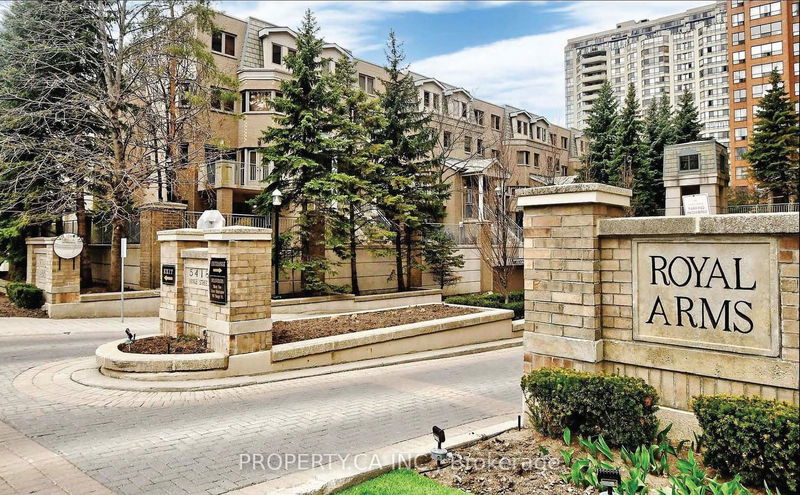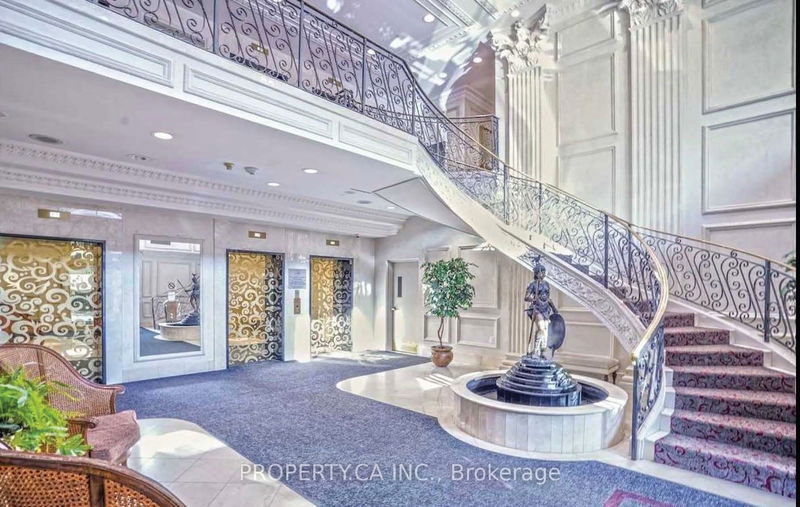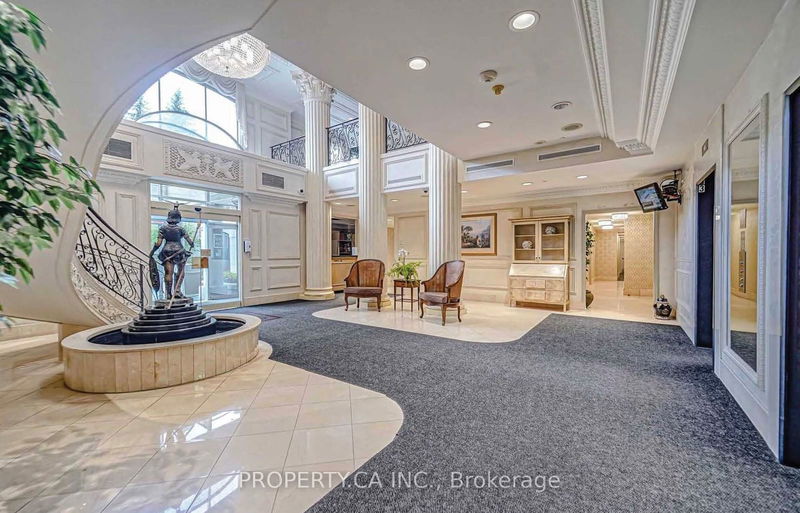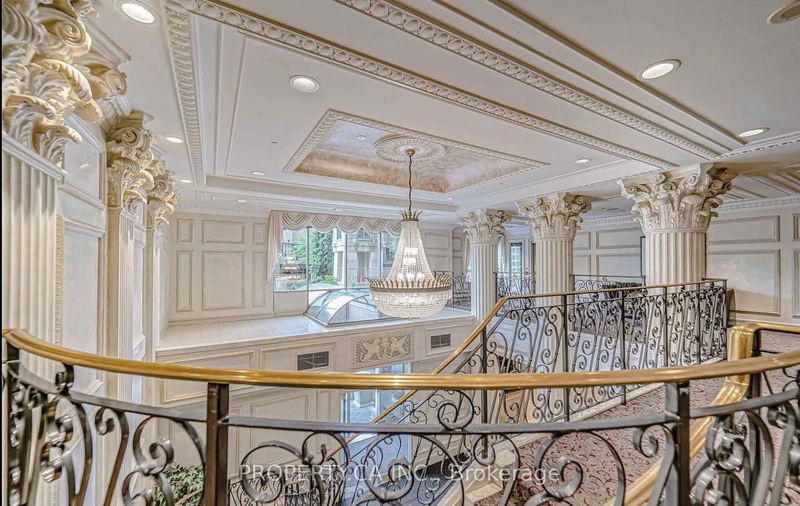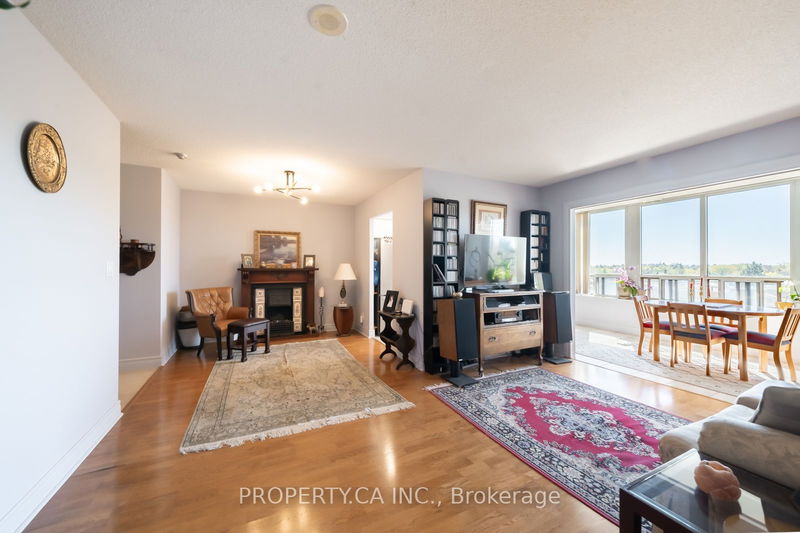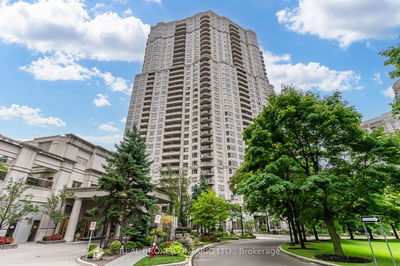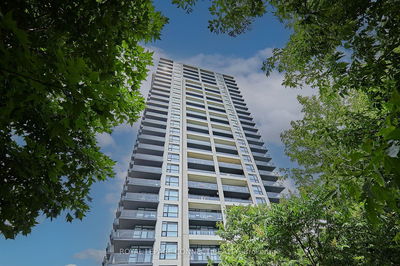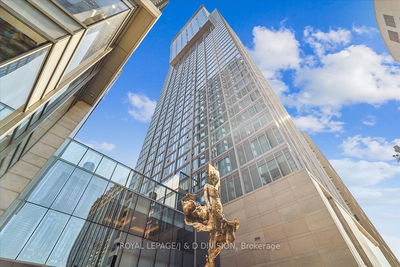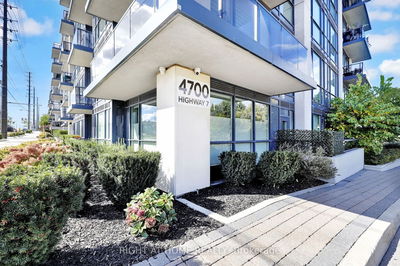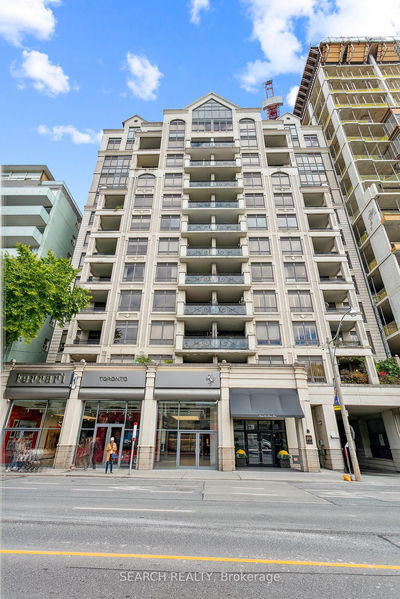610 - 5418 Yonge
Willowdale West | Toronto
$699,000.00
Listed about 1 month ago
- 2 bed
- 2 bath
- 1000-1199 sqft
- 1.0 parking
- Condo Apt
Instant Estimate
$717,851
+$18,851 compared to list price
Upper range
$777,163
Mid range
$717,851
Lower range
$658,538
Property history
- Now
- Listed on Sep 9, 2024
Listed for $699,000.00
31 days on market
- May 7, 2024
- 5 months ago
Expired
Listed for $788,000.00 • 3 months on market
Location & area
Schools nearby
Home Details
- Description
- Proudly constructed by Tridel, Royal Arms. This meticulously maintained 2 bedroom/2 bathroom residence tucked away in North York offers an elegant living experience. With updated floors and bathroom This spacious open living area invites relaxation and gatherings, while the expansive solarium provides breathtaking views, filling the unit with natural light throughout the year. Generous sized bedrooms. Located in the heart of Yonge & Finch, residents can indulge in the vibrant urban lifestyle with every convenience just steps away. Walking distance to Finch Subway Station and easy access to HWY 401 to a plethora of dining options, supermarkets, the local library, and more. Top-notch amenities, including an indoor pool, billiards for recreation, a study room, a meeting room, and a tranquil12th-floor garden patio for relaxation and reflection. Experience the epitome of comfortable urban living at Royal Arms.
- Additional media
- -
- Property taxes
- $2,745.00 per year / $228.75 per month
- Condo fees
- $899.68
- Basement
- None
- Year build
- 16-30
- Type
- Condo Apt
- Bedrooms
- 2
- Bathrooms
- 2
- Pet rules
- Restrict
- Parking spots
- 1.0 Total | 1.0 Garage
- Parking types
- Owned
- Floor
- -
- Balcony
- None
- Pool
- -
- External material
- Brick
- Roof type
- -
- Lot frontage
- -
- Lot depth
- -
- Heating
- Forced Air
- Fire place(s)
- N
- Locker
- None
- Building amenities
- Concierge, Exercise Room, Guest Suites, Indoor Pool, Party/Meeting Room
- Flat
- Living
- 51’8” x 35’6”
- Dining
- 30’8” x 28’1”
- Kitchen
- 25’1” x 25’1”
- Solarium
- 35’11” x 25’2”
- Breakfast
- 25’1” x 21’10”
- Prim Bdrm
- 41’12” x 35’6”
- 2nd Br
- 42’3” x 27’5”
Listing Brokerage
- MLS® Listing
- C9307210
- Brokerage
- PROPERTY.CA INC.
Similar homes for sale
These homes have similar price range, details and proximity to 5418 Yonge
