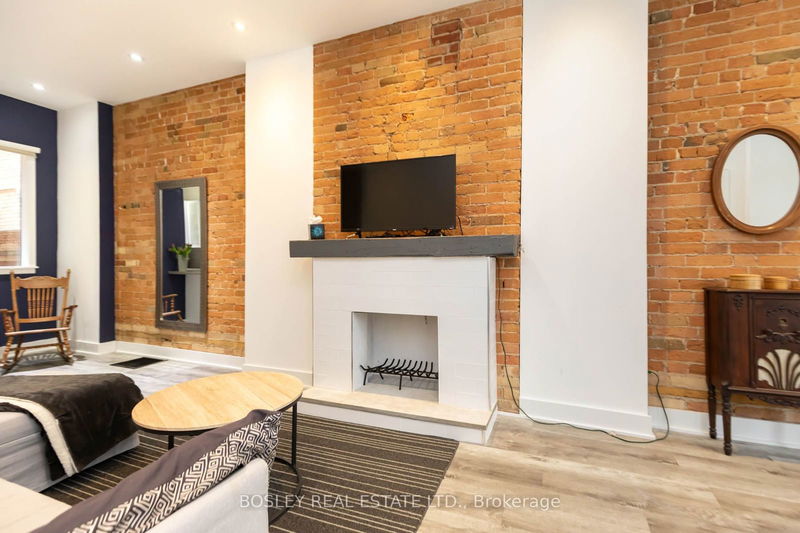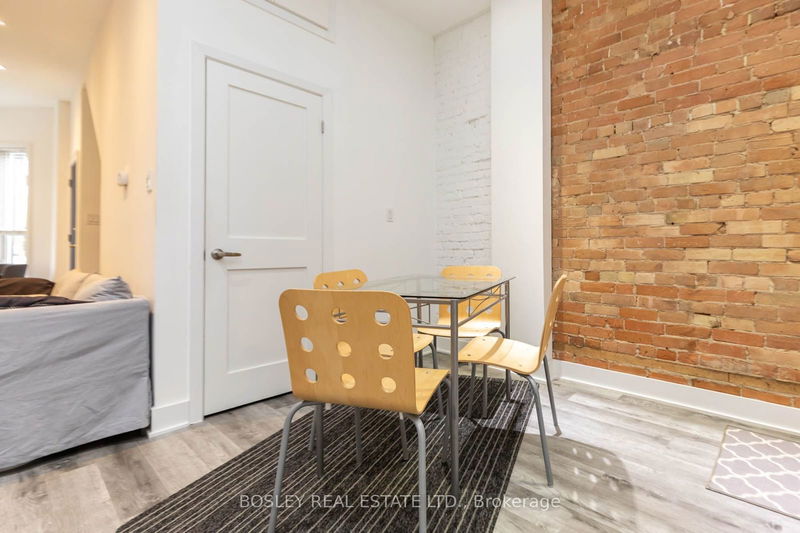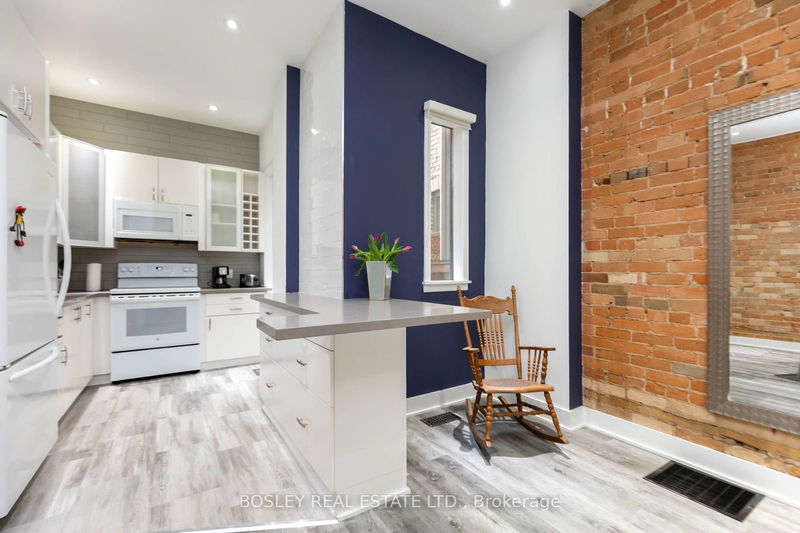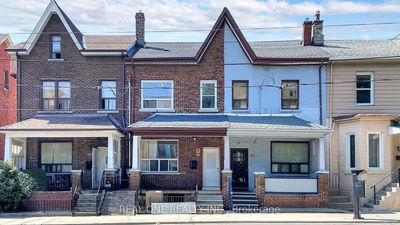108 Seaton
Moss Park | Toronto
$1,799,000.00
Listed 28 days ago
- 6 bed
- 4 bath
- 3000-3500 sqft
- 3.0 parking
- Att/Row/Twnhouse
Instant Estimate
$1,845,901
+$46,901 compared to list price
Upper range
$2,119,388
Mid range
$1,845,901
Lower range
$1,572,414
Property history
- Now
- Listed on Sep 9, 2024
Listed for $1,799,000.00
28 days on market
Sold for
Listed for $1,899,000.00 • on market
- May 6, 2024
- 5 months ago
Expired
Listed for $1,899,000.00 • 3 months on market
Location & area
Schools nearby
Home Details
- Description
- Remarkable, substantial, solid brick four-plex described as "residential property with 4 self-contained units". More than 3000 square feet above grade and more than 1100 square feet in lower. 4 very attractive apartments with high ceilings, lots of original details and much exposed brick. Rare set-up with 4 X 2-bedroom apartments. Excellent condition throughout - turn-key for a new owner! Upper units all have some outdoor space. Vacant 3rd floor apartment; main will be vacant on closing. Longer term great tenants in basement and second. Exceptionally deep lot with Laneway House potential. 3 car parking! South Cabbagetown location minutes to downtown and the new Moss Park subway station!
- Additional media
- http://toronto-pix.com/mls2/108_seaton_st/
- Property taxes
- $8,268.74 per year / $689.06 per month
- Basement
- Apartment
- Basement
- Fin W/O
- Year build
- 100+
- Type
- Att/Row/Twnhouse
- Bedrooms
- 6 + 2
- Bathrooms
- 4
- Parking spots
- 3.0 Total
- Floor
- -
- Balcony
- -
- Pool
- None
- External material
- Brick
- Roof type
- -
- Lot frontage
- -
- Lot depth
- -
- Heating
- Forced Air
- Fire place(s)
- N
- Ground
- Living
- 19’9” x 10’0”
- Dining
- 16’6” x 9’2”
- Kitchen
- 9’8” x 7’4”
- Prim Bdrm
- 15’8” x 10’12”
- 2nd Br
- 12’8” x 8’2”
- 2nd
- Living
- 29’12” x 10’0”
- Dining
- 11’8” x 8’2”
- Kitchen
- 8’12” x 6’4”
- Prim Bdrm
- 15’8” x 10’12”
- 2nd Br
- 12’8” x 8’2”
- 3rd
- Living
- 20’6” x 12’0”
- Kitchen
- 8’12” x 8’6”
Listing Brokerage
- MLS® Listing
- C9308661
- Brokerage
- BOSLEY REAL ESTATE LTD.
Similar homes for sale
These homes have similar price range, details and proximity to 108 Seaton








