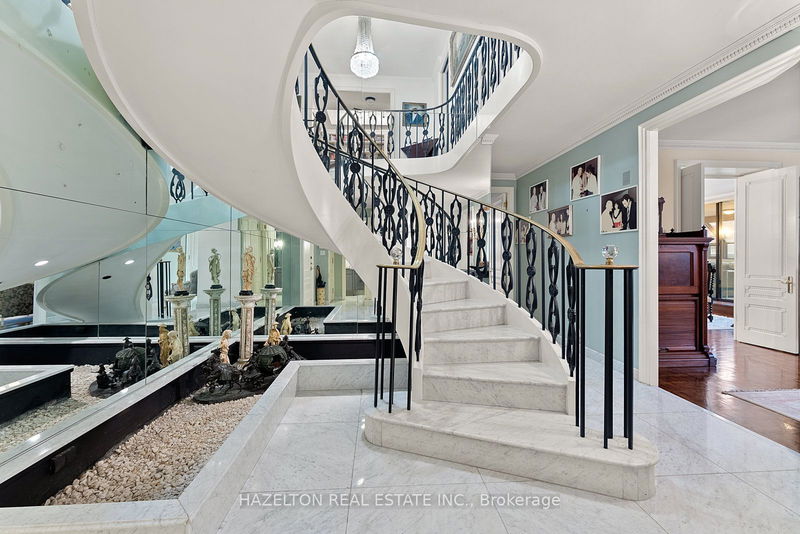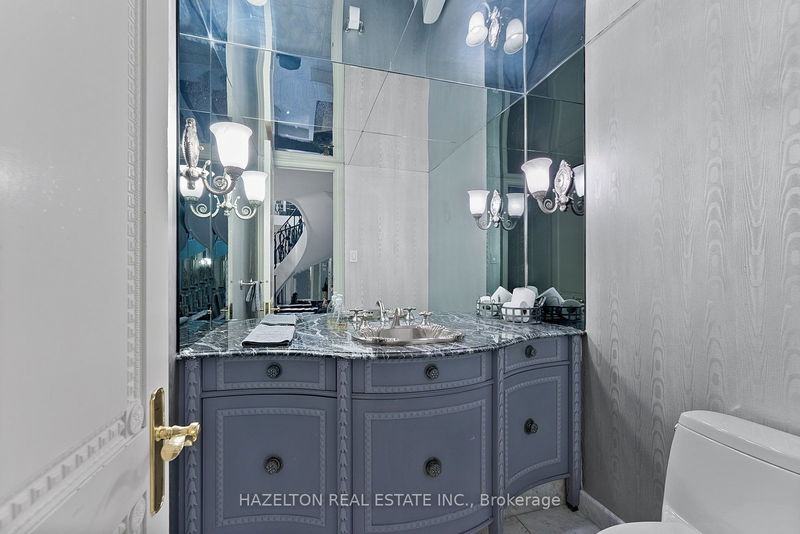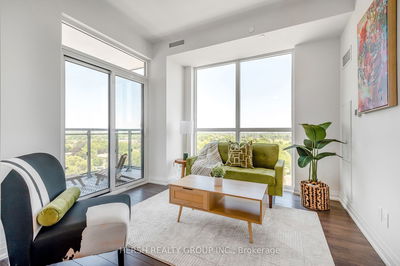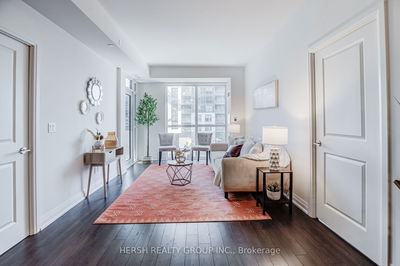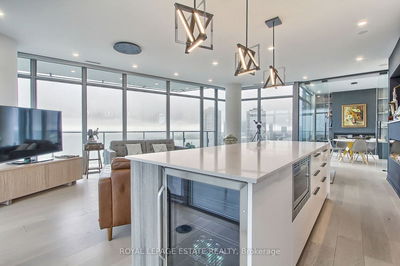402 - 18A Hazelton
Annex | Toronto
$2,895,000.00
Listed about 1 month ago
- 3 bed
- 4 bath
- 3250-3499 sqft
- 1.0 parking
- Condo Apt
Instant Estimate
$2,838,841
-$56,159 compared to list price
Upper range
$3,280,006
Mid range
$2,838,841
Lower range
$2,397,676
Property history
- Now
- Listed on Sep 9, 2024
Listed for $2,895,000.00
30 days on market
- Mar 21, 2024
- 7 months ago
Expired
Listed for $2,895,000.00 • 3 months on market
- Jan 15, 2024
- 9 months ago
Terminated
Listed for $3,300,000.00 • 2 months on market
Location & area
Schools nearby
Home Details
- Description
- Remarkable opportunity for a full sized condo home in the heart of Yorkville, this could be the best value in the area. Over 3400 glorious sq ft, on 2 floors, facing east and west. Terrific light and exceptional entertaining space on the main floor. Oversized principal rooms with multiple seating areas. Lots of room to invite extended family and host all for dinner for the holidays. Look at the custom marble staircase with wrought iron bannister...could this be a Parisian home? Three (yes 3!) bedrooms on the second floor ,with a decadent marble ensuite bath off the primary bedroom and huge closet space plus a private terrace. Open concept library on the 2nd floor as well. With some thoughtful updating and decorating, this entire space will be spectacular. Exceptionally well priced, this merits consideration for anyone looking for a well sized condo in the best location.
- Additional media
- https://www.youtube.com/watch?v=pTJW4PkMl9g
- Property taxes
- $11,194.27 per year / $932.86 per month
- Condo fees
- $4,906.47
- Basement
- None
- Year build
- -
- Type
- Condo Apt
- Bedrooms
- 3 + 1
- Bathrooms
- 4
- Pet rules
- Restrict
- Parking spots
- 1.0 Total | 1.0 Garage
- Parking types
- Rental
- Floor
- -
- Balcony
- Terr
- Pool
- -
- External material
- Brick Front
- Roof type
- -
- Lot frontage
- -
- Lot depth
- -
- Heating
- Forced Air
- Fire place(s)
- N
- Locker
- Common
- Building amenities
- Bbqs Allowed, Concierge
- Main
- Foyer
- 12’11” x 13’9”
- Kitchen
- 16’12” x 8’12”
- Breakfast
- 10’0” x 8’12”
- Dining
- 16’12” x 11’2”
- Living
- 16’12” x 23’2”
- Sunroom
- 7’7” x 23’5”
- Sunroom
- 7’7” x 21’2”
- 2nd
- Prim Bdrm
- 14’1” x 23’5”
- 2nd Br
- 16’11” x 11’11”
- 3rd Br
- 16’2” x 10’0”
- Library
- 7’7” x 11’11”
- Office
- 6’11” x 23’5”
Listing Brokerage
- MLS® Listing
- C9308140
- Brokerage
- HAZELTON REAL ESTATE INC.
Similar homes for sale
These homes have similar price range, details and proximity to 18A Hazelton
