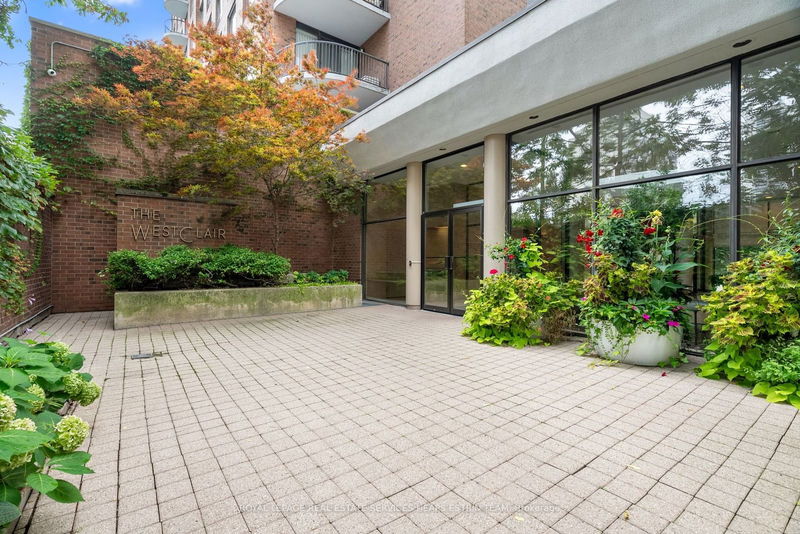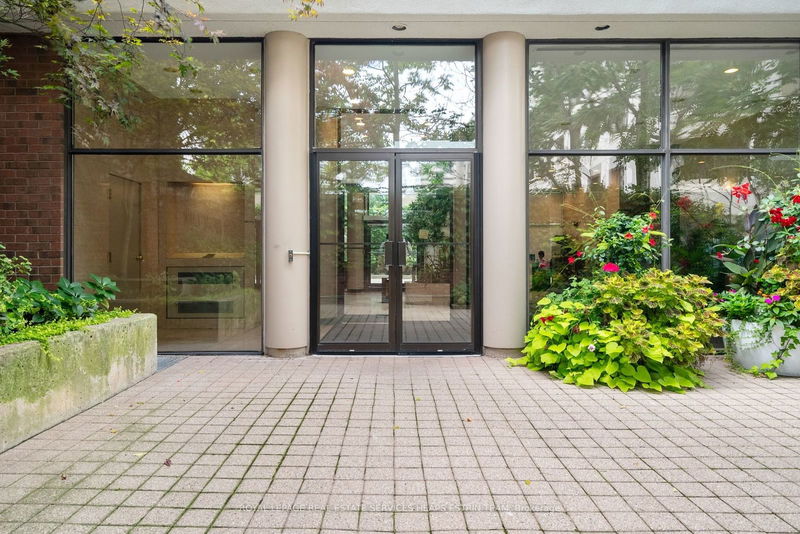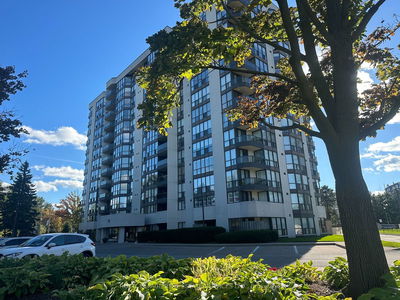306 - 47 St Clair
Yonge-St. Clair | Toronto
$1,185,000.00
Listed 29 days ago
- 2 bed
- 2 bath
- 1000-1199 sqft
- 1.0 parking
- Condo Apt
Instant Estimate
$1,143,331
-$41,669 compared to list price
Upper range
$1,319,872
Mid range
$1,143,331
Lower range
$966,789
Property history
- Now
- Listed on Sep 9, 2024
Listed for $1,185,000.00
29 days on market
Location & area
Schools nearby
Home Details
- Description
- Welcome to The Westclair, a charming boutique building tucked away in a convenient pocket of Deer Park, right at Yonge and St. Clair. With just over 60 units on 13 floors, this impeccably well-maintained building is notorious for being incredibly well managed and cared for by a devoted community of owners and long-standing employees. Bursting with natural light, this fully renovated third floor suite enjoys uninterrupted south-facing views of expansive green space and mature trees. At just under 1100 square feet, enjoy a spacious open-concept floor plan with a foyer, fabulous kitchen, dining room, living room and a walk-out to a lovely corner terrace. A generous, well appointed primary suite is complete with a walk-through closet and a four-piece ensuite. The second bedroom has a large double closet and room for a desk and is followed by ensuite laundry and an additional three-piece bathroom with a walk-in shower which doubles as a powder room. Suite 306 is equipped with a locker and a large parking spot for one car. Enjoy lovely amenities including a gym, a secluded rooftop terrace, twenty-four-hour concierge services, a party room, an outdoor patio and garden, and a sauna. Monthly maintenance fees include all utilities, building insurance, parking and water.The Westclair is ideally situated at Yonge and St. Clair, the gateway to the urban delights of midtown, Summerhill and Yorkville. Enjoy a perfectly pedestrian life-style just a short walk away from beautiful shops and restaurants, convenient amenities, the Badminton and Racquet Club, Toronto Lawn, and the St. Clair subway station. Turn-key easy living awaits! This is all that you've been waiting for.
- Additional media
- -
- Property taxes
- $4,241.66 per year / $353.47 per month
- Condo fees
- $1,737.16
- Basement
- None
- Year build
- -
- Type
- Condo Apt
- Bedrooms
- 2
- Bathrooms
- 2
- Pet rules
- Restrict
- Parking spots
- 1.0 Total | 1.0 Garage
- Parking types
- Owned
- Floor
- -
- Balcony
- Open
- Pool
- -
- External material
- Brick
- Roof type
- -
- Lot frontage
- -
- Lot depth
- -
- Heating
- Forced Air
- Fire place(s)
- N
- Locker
- Owned
- Building amenities
- Concierge, Exercise Room, Party/Meeting Room, Rooftop Deck/Garden, Visitor Parking
- Main
- Living
- 15’11” x 8’6”
- Dining
- 13’9” x 8’10”
- Kitchen
- 15’11” x 8’6”
- Prim Bdrm
- 15’1” x 10’5”
- 2nd Br
- 10’2” x 9’5”
Listing Brokerage
- MLS® Listing
- C9308243
- Brokerage
- ROYAL LEPAGE REAL ESTATE SERVICES HEAPS ESTRIN TEAM
Similar homes for sale
These homes have similar price range, details and proximity to 47 St Clair









