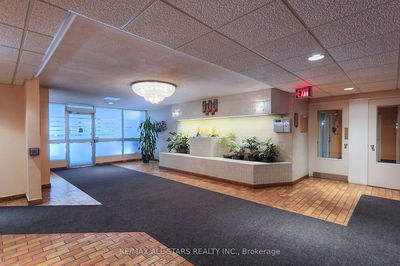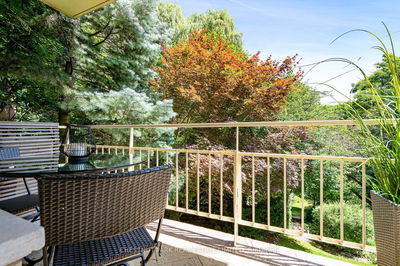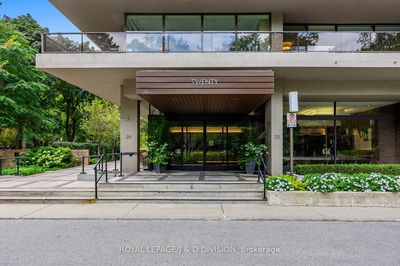825 - 21 Dale
Rosedale-Moore Park | Toronto
$898,000.00
Listed 27 days ago
- 2 bed
- 1 bath
- 1000-1199 sqft
- 1.0 parking
- Co-Op Apt
Instant Estimate
$908,189
+$10,189 compared to list price
Upper range
$1,116,969
Mid range
$908,189
Lower range
$699,409
Property history
- Sep 10, 2024
- 27 days ago
Price Change
Listed for $898,000.00 • 21 days on market
Location & area
Schools nearby
Home Details
- Description
- Exceptional Rosedale Living | Where Luxury Meets Serenity Nestled in the prestigious heart of Rosedale, this stunning suite offers an unparalleled lifestyle in one of Toronto's most coveted neighborhoods. Set within a meticulously landscaped property, the residence boasts both indoor and outdoor pools, combining resort-style amenities with everyday living. Step inside the renovated suite and experience a blend of elegance and function. The expansive kitchen is a chef's dream, featuring top-of-the-line appliances and a dedicated wine fridge perfect for hosting unforgettable gatherings. Step out onto your private terrace, where the serene surroundings of lush greenery create a tranquil escape, ideal for unwinding with a book or simply enjoying the view. The luxurious owners suite easily accommodates a king-sized bed and offers a walk-in closet complete with custom-built drawers and shelving for effortless organization. Perfectly positioned just steps from Castle Frank station, this address situates you between the vibrant energy of the Danforth's culinary scene and the chic lifestyle of Yorkville. Plus, you're never far from Toronto's ravine trails, offering scenic walks through nature. This is more than just a home it's an elevated way of living for those who appreciate the finer things.
- Additional media
- https://ppvt.ca/21daleavenue825mls
- Property taxes
- $0.00 per year / $0.00 per month
- Condo fees
- $1,803.56
- Basement
- None
- Year build
- 51-99
- Type
- Co-Op Apt
- Bedrooms
- 2
- Bathrooms
- 1
- Pet rules
- Restrict
- Parking spots
- 1.0 Total | 1.0 Garage
- Parking types
- Rental
- Floor
- -
- Balcony
- Open
- Pool
- -
- External material
- Brick
- Roof type
- -
- Lot frontage
- -
- Lot depth
- -
- Heating
- Water
- Fire place(s)
- N
- Locker
- Exclusive
- Building amenities
- Bbqs Allowed, Concierge, Exercise Room, Indoor Pool, Outdoor Pool, Visitor Parking
- Flat
- Kitchen
- 11’2” x 10’9”
- Dining
- 15’8” x 11’1”
- Living
- 23’4” x 11’6”
- 2nd Br
- 10’6” x 13’3”
- Prim Bdrm
- 11’7” x 16’10”
Listing Brokerage
- MLS® Listing
- C9309518
- Brokerage
- BOSLEY REAL ESTATE LTD.
Similar homes for sale
These homes have similar price range, details and proximity to 21 Dale









