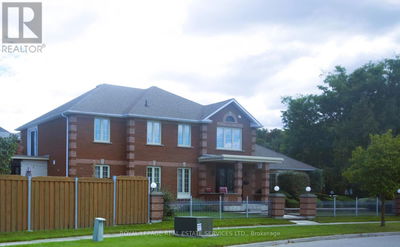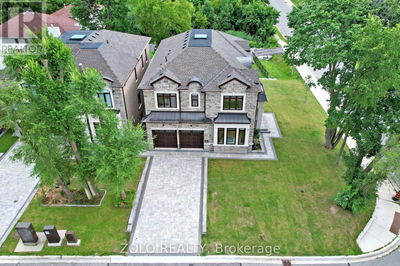10 Pine Hill
Rosedale-Moore Park | Toronto (Rosedale-Moore Park)
$9,875,000.00
Listed 27 days ago
- 6 bed
- 5 bath
- - sqft
- 7 parking
- Single Family
Property history
- Now
- Listed on Sep 10, 2024
Listed for $9,875,000.00
27 days on market
Location & area
Schools nearby
Home Details
- Description
- Located in prestigious South Rosedale, this magnificent residence boasts spacious, light-filled formal principal rooms. The eat-in kitchen features an island, breakfast bar, built-in pantry, and high-end appliances. Unwind in the grand living room with a marble fireplace and French doors that seamlessly blend indoor and outdoor living. The dining room sets the stage for elegant soirees and memorable dining experiences. The primary suite offers a 5-piece ensuite, 3rd floor custom boudoir, and vanity room. The second primary bedroom features a lovely 4-piece ensuite and walk-in closet. The office, which could be used as a bedroom, is a haven of creativity featuring double-height ceilings, a loft, skylight, and exquisite marble fireplace. The third floor features two bedrooms, sitting room and a well-appointed 3-piece bathroom. The lower level is thoughtfully designed including a recreation room, built-in bar, bedroom, 3-piece bathroom, laundry room, and plenty of storage. The two-car garage and wide driveway provide ample parking. Outside the landscaped gardens with deck offer the perfect backdrop for outdoor enjoyment year-round. This residence embodies luxury living in Toronto's sought-after neighbourhood. (id:39198)
- Additional media
- -
- Property taxes
- $29,056.22 per year / $2,421.35 per month
- Basement
- Finished, Separate entrance, N/A
- Year build
- -
- Type
- Single Family
- Bedrooms
- 6
- Bathrooms
- 5
- Parking spots
- 7 Total
- Floor
- Hardwood, Carpeted
- Balcony
- -
- Pool
- -
- External material
- Brick
- Roof type
- -
- Lot frontage
- -
- Lot depth
- -
- Heating
- Forced air, Natural gas
- Fire place(s)
- -
- Third level
- Bedroom 4
- 14’5” x 10’10”
- Sitting room
- 14’4” x 10’8”
- Bedroom 3
- 14’12” x 10’0”
- Basement
- Recreational, Games room
- 19’7” x 16’0”
- Bedroom
- 17’2” x 14’1”
- Main level
- Living room
- 28’3” x 17’7”
- Dining room
- 20’0” x 14’5”
- Kitchen
- 19’5” x 9’9”
- Family room
- 17’2” x 14’4”
- Second level
- Primary Bedroom
- 18’6” x 18’6”
- Bedroom 2
- 20’5” x 14’2”
- Office
- 17’2” x 17’2”
Listing Brokerage
- MLS® Listing
- C9309885
- Brokerage
- CHESTNUT PARK REAL ESTATE LIMITED
Similar homes for sale
These homes have similar price range, details and proximity to 10 Pine Hill









