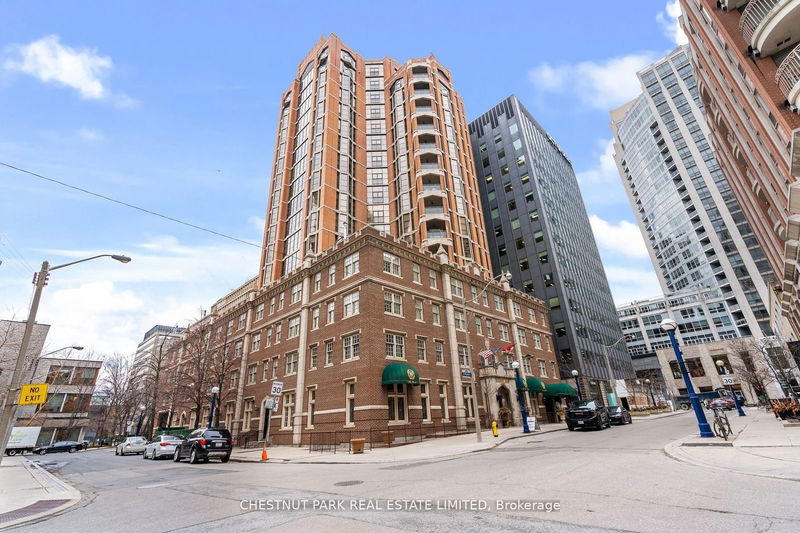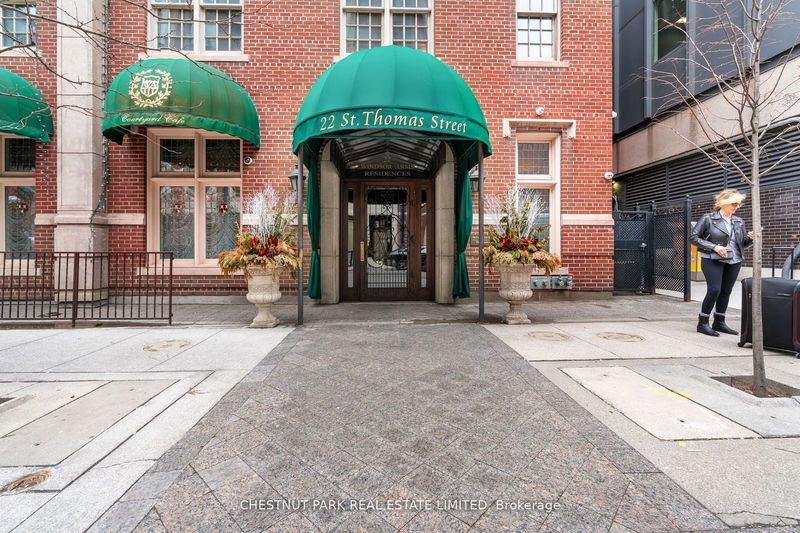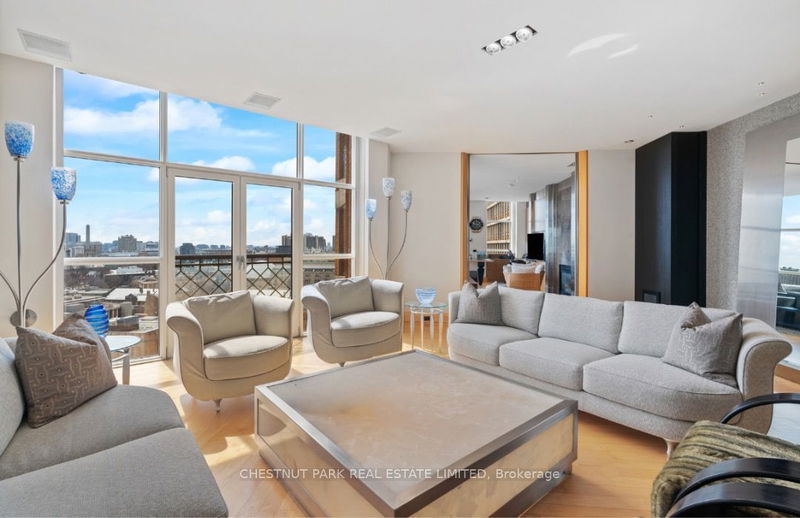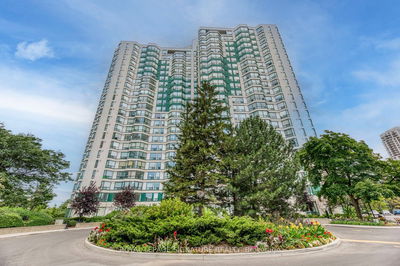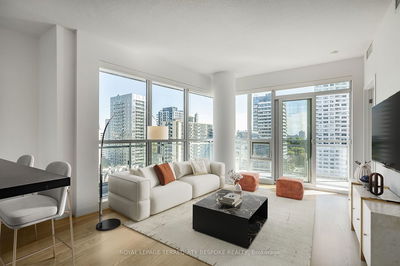11A - 22 St Thomas
Bay Street Corridor | Toronto
$5,995,000.00
Listed 29 days ago
- 2 bed
- 4 bath
- 3250-3499 sqft
- 2.0 parking
- Condo Apt
Instant Estimate
$5,663,795
-$331,205 compared to list price
Upper range
$6,871,343
Mid range
$5,663,795
Lower range
$4,456,247
Property history
- Now
- Listed on Sep 10, 2024
Listed for $5,995,000.00
29 days on market
- May 22, 2024
- 5 months ago
Terminated
Listed for $6,495,000.00 • 2 months on market
- Feb 20, 2024
- 8 months ago
Expired
Listed for $6,495,000.00 • 3 months on market
- Sep 18, 2023
- 1 year ago
Expired
Listed for $6,800,000.00 • 2 months on market
Location & area
Schools nearby
Home Details
- Description
- The famed Windsor Arms offers an elegant lifestyle with full hotel services, a Yorkville landmark with just 24 units, one of Toronto's most prestigious boutique condos. This exceptional home features custom designer style, high-end finishes, expansive windows with breathtaking city views, spanning 3,400 sq ft with large principal rooms. The elegant family room, with a marble fireplace, enhances the ambiance and walk-out to a balcony with unobstructed views. The primary bedroom suite boasts a fireplace, his and hers ensuites, and a spacious walk-in closet. Additionally, a 400-bottle wine fridge graces the fully custom eat-in kitchen. Enjoy complete access to hotel amenities & attentive service. Windsor Arms embodies the allure of the past and modern luxuries, nestled in the vibrant heart of Yorkville.
- Additional media
- -
- Property taxes
- $28,243.36 per year / $2,353.61 per month
- Condo fees
- $5,046.36
- Basement
- None
- Year build
- -
- Type
- Condo Apt
- Bedrooms
- 2
- Bathrooms
- 4
- Pet rules
- Restrict
- Parking spots
- 2.0 Total | 2.0 Garage
- Parking types
- Exclusive
- Floor
- -
- Balcony
- Open
- Pool
- -
- External material
- Brick
- Roof type
- -
- Lot frontage
- -
- Lot depth
- -
- Heating
- Forced Air
- Fire place(s)
- Y
- Locker
- Owned
- Building amenities
- Concierge, Gym, Indoor Pool, Recreation Room, Rooftop Deck/Garden, Sauna
- Main
- Living
- 23’2” x 23’1”
- Dining
- 14’1” x 21’9”
- Library
- 20’1” x 12’12”
- Kitchen
- 11’10” x 17’11”
- Breakfast
- 11’10” x 7’1”
- Prim Bdrm
- 29’2” x 12’0”
- 2nd Br
- 21’1” x 11’10”
Listing Brokerage
- MLS® Listing
- C9309911
- Brokerage
- CHESTNUT PARK REAL ESTATE LIMITED
Similar homes for sale
These homes have similar price range, details and proximity to 22 St Thomas
