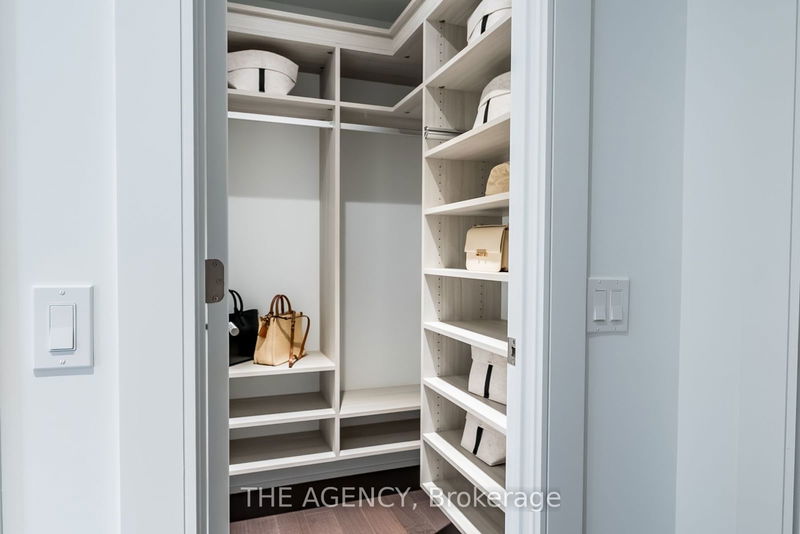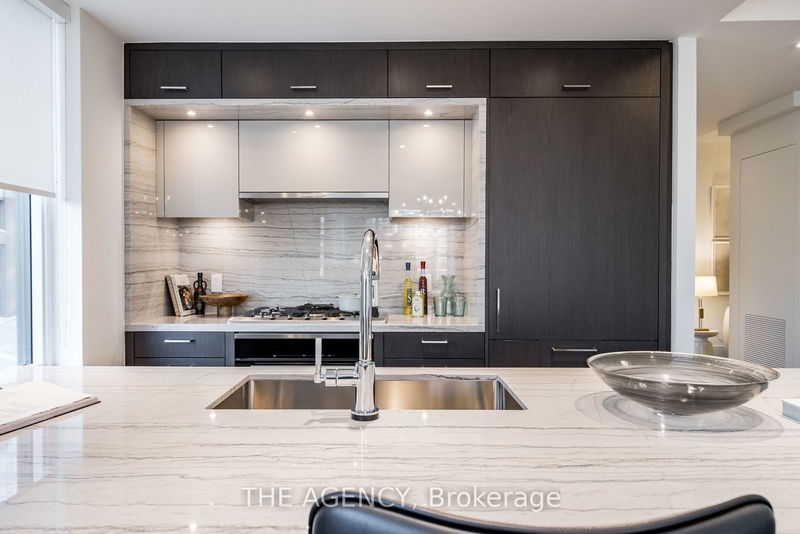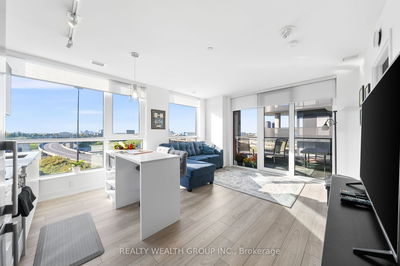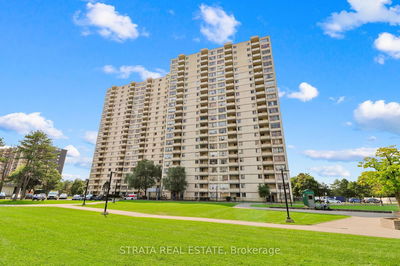503 - 455 Wellington
Waterfront Communities C1 | Toronto
$2,250,000.00
Listed 29 days ago
- 2 bed
- 3 bath
- 1400-1599 sqft
- 1.0 parking
- Condo Apt
Instant Estimate
$2,334,382
+$84,382 compared to list price
Upper range
$2,698,163
Mid range
$2,334,382
Lower range
$1,970,601
Property history
- Sep 10, 2024
- 29 days ago
Sold conditionally
Listed for $2,250,000.00 • on market
Location & area
Schools nearby
Home Details
- Description
- Welcome To Tridel's Signature Building In The Well Community, Giving You An Exclusive Opportunity ToOwn In This Boutique 98 Suite Condominium. Located Noticeably On Wellington St. W Boarding Front St.W & Spadina Ave. This Address Is Already A Reflection Of Luxury Residences & Notable Residents.There Is No Surprise Wellington Street West Has Been Nicknamed As "Millionaires Row". In TheSpotlight, Suite 503 Is A Rare Find In This Urban Lifestyle As It Boasts 9 Ceilings, UpgradedBuilt-In Miele Appliances With Gas Cooktop And Panelled Appliances Including A Built-In Fridge AndDishwasher To Create A Seamless Design. To Emphasizing The Primary Bedroom, Which Has A LargeWalk-In-Closet Carrie Bradshaw Would Envy And An Oversized Ensuite For Those Who Crave Relaxation.With Expansive Windows In Your Thoughtfully Open Concept Living/Dining Areas That Lead Directly To A Private Outdoor Space Overlooking The Expansive Views Of The City, Entertaining Has Never BeenEasier.
- Additional media
- -
- Property taxes
- $16,092.00 per year / $1,341.00 per month
- Condo fees
- $1,444.00
- Basement
- None
- Year build
- -
- Type
- Condo Apt
- Bedrooms
- 2 + 1
- Bathrooms
- 3
- Pet rules
- Restrict
- Parking spots
- 1.0 Total | 1.0 Garage
- Parking types
- Owned
- Floor
- -
- Balcony
- Open
- Pool
- -
- External material
- Brick
- Roof type
- -
- Lot frontage
- -
- Lot depth
- -
- Heating
- Forced Air
- Fire place(s)
- N
- Locker
- None
- Building amenities
- -
- Main
- Foyer
- 15’7” x 49’3”
- Kitchen
- 10’1” x 10’1”
- Living
- 13’9” x 22’7”
- Dining
- 13’9” x 22’7”
- Den
- 9’8” x 11’5”
- Laundry
- 4’9” x 4’9”
- Prim Bdrm
- 10’1” x 11’12”
- 2nd Br
- 10’4” x 9’11”
Listing Brokerage
- MLS® Listing
- C9309915
- Brokerage
- THE AGENCY
Similar homes for sale
These homes have similar price range, details and proximity to 455 Wellington









