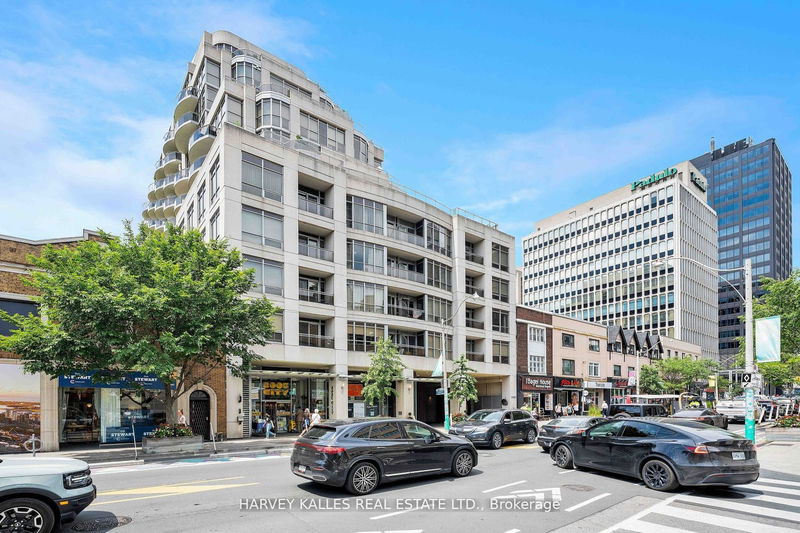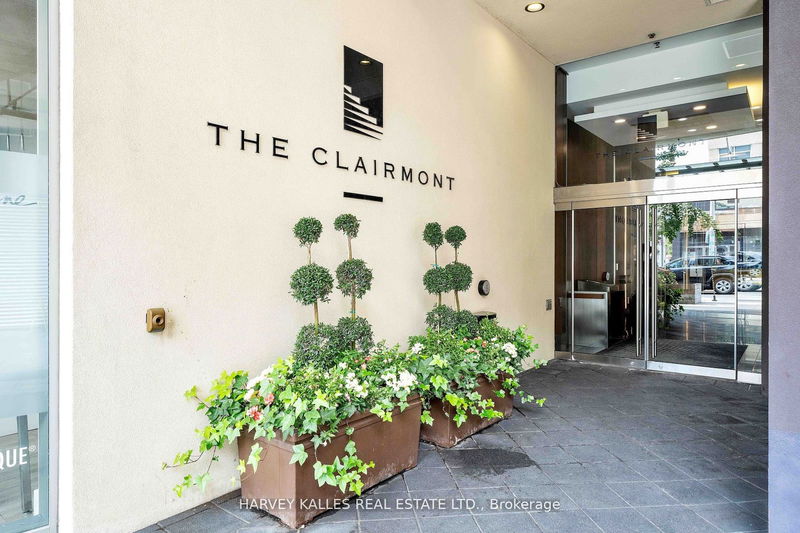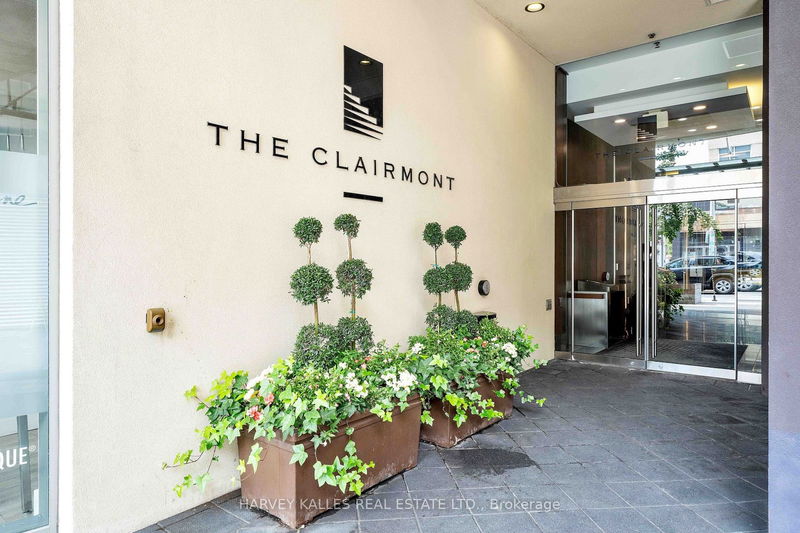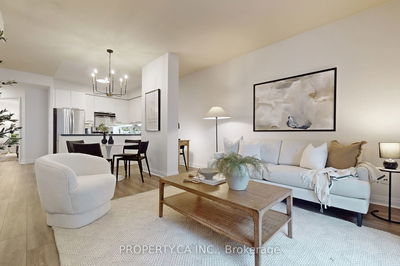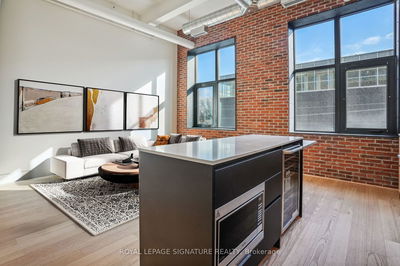1201 - 1430 Yonge
Yonge-St. Clair | Toronto
$2,740,000.00
Listed 28 days ago
- 2 bed
- 4 bath
- 2250-2499 sqft
- 2.0 parking
- Condo Apt
Instant Estimate
$2,600,198
-$139,802 compared to list price
Upper range
$2,989,486
Mid range
$2,600,198
Lower range
$2,210,910
Property history
- Now
- Listed on Sep 10, 2024
Listed for $2,740,000.00
28 days on market
- Jun 14, 2024
- 4 months ago
Terminated
Listed for $2,740,000.00 • 3 months on market
Location & area
Schools nearby
Home Details
- Description
- Unparalleled Luxury. 2,200+ Square Feet Of Bright, Open & Spacious Living At The Clairmont. Gorgeous Corner Unit With Wrap Around Vistas. Spectacular Unobstructed South Facing View of the Downtown Skyline. 2 + 1 Bedroom, 4 Washrooms. Two Parking Spaces. Three Lockers. Beautiful Hardwood Floors. 24 Hour Concierge. Incredible Amenities. Steps To The Best Shopping And Eating Toronto Has To Offer. Across The Street From The TTC Subway Station.
- Additional media
- https://tours.northtosouthmedia.ca/cp/1430-yonge-street-1201-toronto/
- Property taxes
- $11,413.27 per year / $951.11 per month
- Condo fees
- $2,907.47
- Basement
- None
- Year build
- -
- Type
- Condo Apt
- Bedrooms
- 2 + 1
- Bathrooms
- 4
- Pet rules
- Restrict
- Parking spots
- 2.0 Total | 2.0 Garage
- Parking types
- Owned
- Floor
- -
- Balcony
- Open
- Pool
- -
- External material
- Concrete
- Roof type
- -
- Lot frontage
- -
- Lot depth
- -
- Heating
- Forced Air
- Fire place(s)
- N
- Locker
- Owned
- Building amenities
- Concierge, Exercise Room, Gym, Party/Meeting Room, Sauna, Visitor Parking
- Main
- Foyer
- 11’10” x 5’11”
- Living
- 19’2” x 14’4”
- Dining
- 14’1” x 10’6”
- Kitchen
- 16’9” x 7’10”
- Prim Bdrm
- 13’4” x 14’1”
- 2nd Br
- 10’3” x 13’8”
- Rec
- 14’4” x 16’1”
Listing Brokerage
- MLS® Listing
- C9310427
- Brokerage
- HARVEY KALLES REAL ESTATE LTD.
Similar homes for sale
These homes have similar price range, details and proximity to 1430 Yonge
