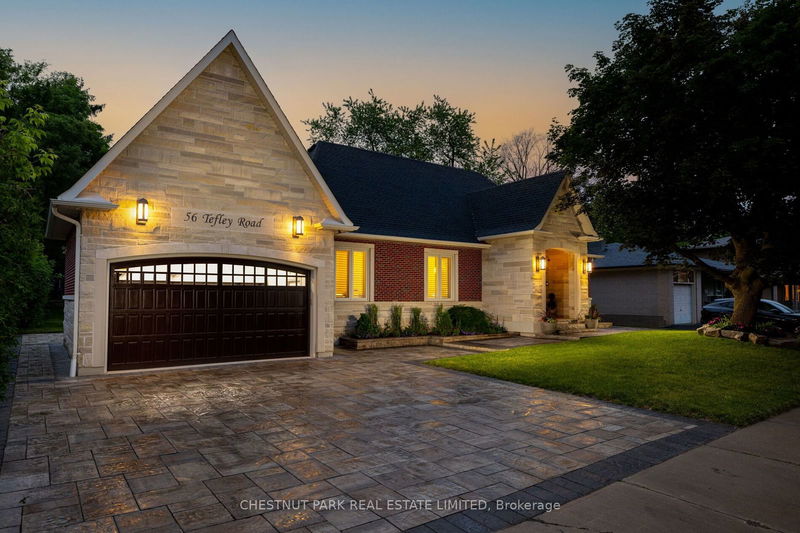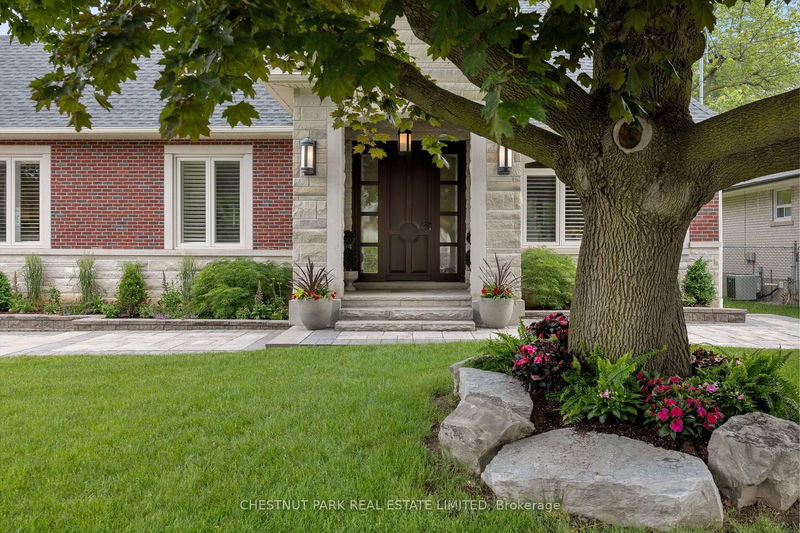56 Tefley
Newtonbrook West | Toronto
$2,698,000.00
Listed 27 days ago
- 4 bed
- 3 bath
- 1500-2000 sqft
- 6.0 parking
- Detached
Instant Estimate
$2,556,381
-$141,619 compared to list price
Upper range
$2,860,045
Mid range
$2,556,381
Lower range
$2,252,717
Property history
- Now
- Listed on Sep 10, 2024
Listed for $2,698,000.00
27 days on market
- May 21, 2024
- 5 months ago
Terminated
Listed for $2,758,000.00 • 4 months on market
- Mar 26, 2024
- 7 months ago
Terminated
Listed for $2,758,000.00 • about 2 months on market
- Jan 26, 2024
- 9 months ago
Terminated
Listed for $2,998,000.00 • 2 months on market
- Sep 25, 2023
- 1 year ago
Expired
Listed for $2,998,000.00 • 4 months on market
- Sep 5, 2023
- 1 year ago
Terminated
Listed for $3,500,000.00 • 20 days on market
- Jun 19, 2023
- 1 year ago
Terminated
Listed for $3,500,000.00 • 3 months on market
Location & area
Schools nearby
Home Details
- Description
- This offering is a truly unique opportunity to downsize to your dream ranch-style bungalow in prime North York. This 4-bedroom, 3-bathroom custom home built in 2015 offers premium features & finishes. Enjoy soaring 10 & 12-foot ceilings on the main level and a fully finished lower level on a premium 80x130-foot double lot. Every inch of this bungalow is designed for quiet retreat & entertainment: hardwood floors, a gorgeous chef's kitchen with top-of-the-line appliances, custom cabinetry & more. Natural light fills the space through large windows. The lower level features 8-foot ceilings, custom storage, rec room, built-in office, 4-piece bathroom & laundry room. Step outside to an impressive custom loggia spanning the backyard, providing a private & elegant outdoor space w cedar ceilings, fans, gas BBQ connection, electrical outlets & water bib. The rare double lot offers potential for a pool & cabana. This impressive find includes a built-in double-car garage with convenient loft-level storage area + an additional 4 parking spaces on a private double driveway with solid stone interlock.
- Additional media
- https://tours.bhtours.ca/56-tefley-road/nb/
- Property taxes
- $9,470.43 per year / $789.20 per month
- Basement
- Finished
- Basement
- Full
- Year build
- 6-15
- Type
- Detached
- Bedrooms
- 4 + 1
- Bathrooms
- 3
- Parking spots
- 6.0 Total | 2.0 Garage
- Floor
- -
- Balcony
- -
- Pool
- None
- External material
- Brick Front
- Roof type
- -
- Lot frontage
- -
- Lot depth
- -
- Heating
- Forced Air
- Fire place(s)
- Y
- Ground
- Foyer
- 19’9” x 9’5”
- Living
- 14’1” x 9’5”
- Dining
- 14’1” x 6’8”
- Kitchen
- 22’3” x 10’10”
- Prim Bdrm
- 12’7” x 12’5”
- 2nd Br
- 12’5” x 9’4”
- 3rd Br
- 12’0” x 9’11”
- 4th Br
- 9’11” x 9’2”
- Bsmt
- Rec
- 20’10” x 12’11”
- Family
- 26’7” x 25’7”
- Office
- 10’7” x 6’12”
- Laundry
- 7’3” x 6’7”
Listing Brokerage
- MLS® Listing
- C9310516
- Brokerage
- CHESTNUT PARK REAL ESTATE LIMITED
Similar homes for sale
These homes have similar price range, details and proximity to 56 Tefley









