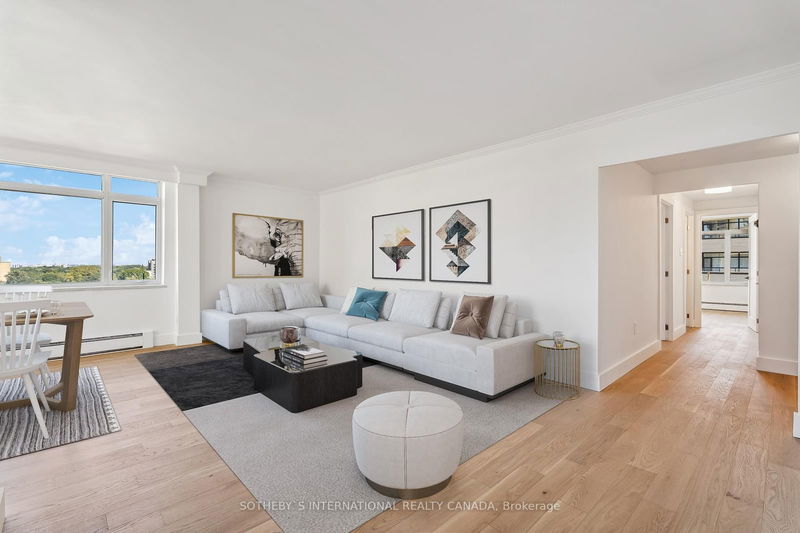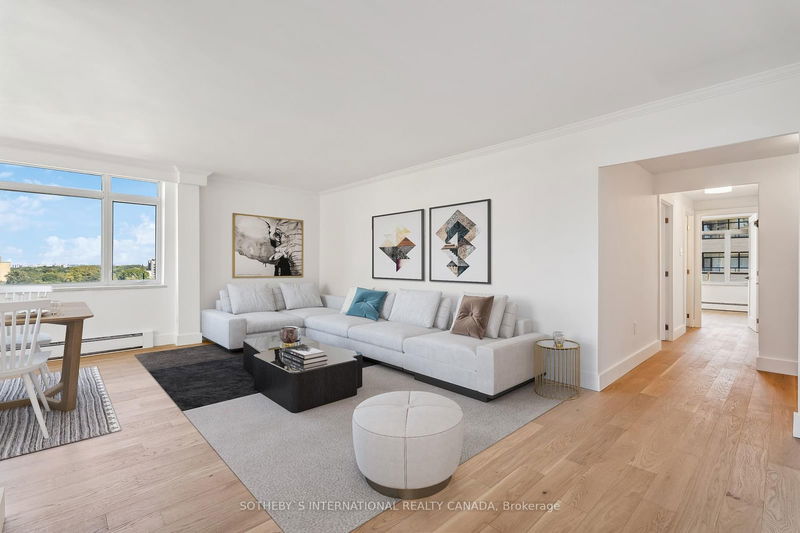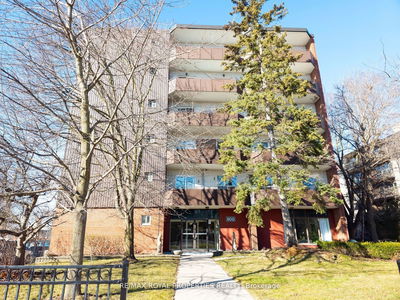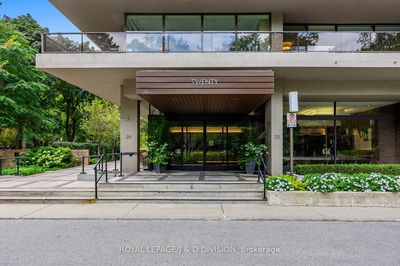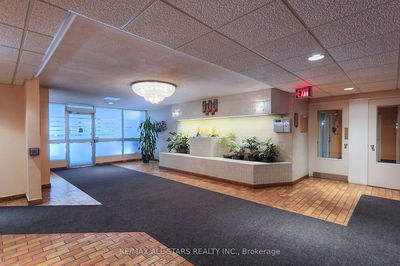1005 - 581 Avenue
Yonge-St. Clair | Toronto
$1,099,000.00
Listed 29 days ago
- 2 bed
- 2 bath
- 1000-1199 sqft
- 1.0 parking
- Co-Op Apt
Instant Estimate
$1,053,683
-$45,317 compared to list price
Upper range
$1,194,279
Mid range
$1,053,683
Lower range
$913,087
Property history
- Now
- Listed on Sep 10, 2024
Listed for $1,099,000.00
29 days on market
Location & area
Schools nearby
Home Details
- Description
- Are you ready for this rarely-available, spacious, fully remodelled, two-bedroom, modern mid-century private "Avenheath" Co-op apartment offering the lifestyle benefits of mid-town living? This exclusive building, one of Four Seasons developer Issy Sharp's early projects, flies under the radar. Steps to Yonge & St. Clair, Forest Hill Village and the Beltline. Easy access to downtown. Light and bright, with forever views, picture windows, and two balconies, the apartment has north/east/south views, overlooks Deer Park, and features two newly renovated bathrooms and a new kitchen, new appliances; new engineered hardwood floors; all-new doors, trim & hardware; multiple double closets with custom California Closets interiors. Enjoy two new, quiet, Mitsubishi A/C units to keep you cool in summer. This is a low-key, quiet, coveted, owner-occupied shareholder building. NB: Total $1,745.51 monthly maintenance and realty taxes combined incl.: taxes, heat, common elements, parking, locker, high speed Rogers Ignite internet and Bulk VIP TV package, live-in superintendent.
- Additional media
- -
- Property taxes
- $3,011.40 per year / $250.95 per month
- Condo fees
- $1,494.55
- Basement
- None
- Year build
- 51-99
- Type
- Co-Op Apt
- Bedrooms
- 2
- Bathrooms
- 2
- Pet rules
- N
- Parking spots
- 1.0 Total | 1.0 Garage
- Parking types
- Exclusive
- Floor
- -
- Balcony
- Open
- Pool
- -
- External material
- Brick
- Roof type
- -
- Lot frontage
- -
- Lot depth
- -
- Heating
- Radiant
- Fire place(s)
- N
- Locker
- Exclusive
- Building amenities
- Bike Storage, Rooftop Deck/Garden, Visitor Parking
- Main
- Foyer
- 6’8” x 4’12”
- Living
- 20’2” x 12’2”
- Dining
- 11’8” x 10’3”
- Kitchen
- 10’0” x 8’3”
- Prim Bdrm
- 16’10” x 11’2”
- Bathroom
- 0’0” x 0’0”
- 2nd Br
- 13’3” x 10’3”
- Bathroom
- 0’0” x 0’0”
Listing Brokerage
- MLS® Listing
- C9310689
- Brokerage
- SOTHEBY`S INTERNATIONAL REALTY CANADA
Similar homes for sale
These homes have similar price range, details and proximity to 581 Avenue


