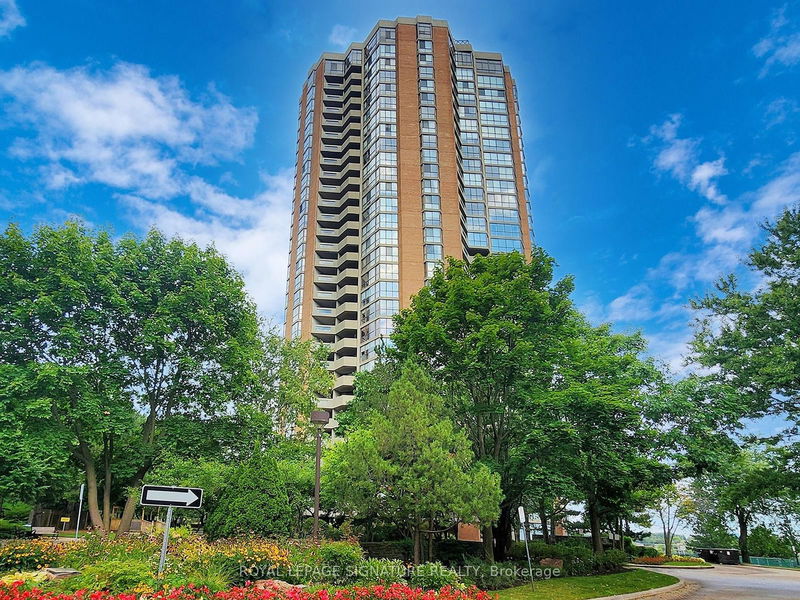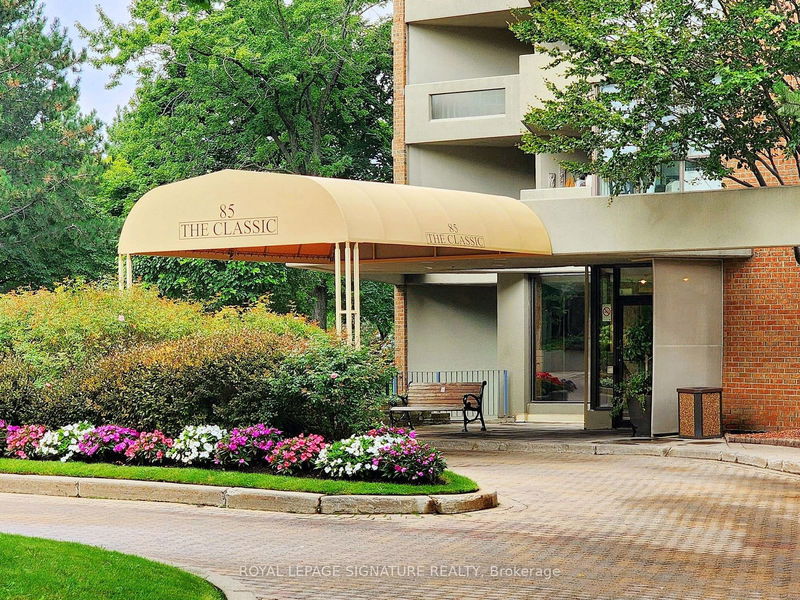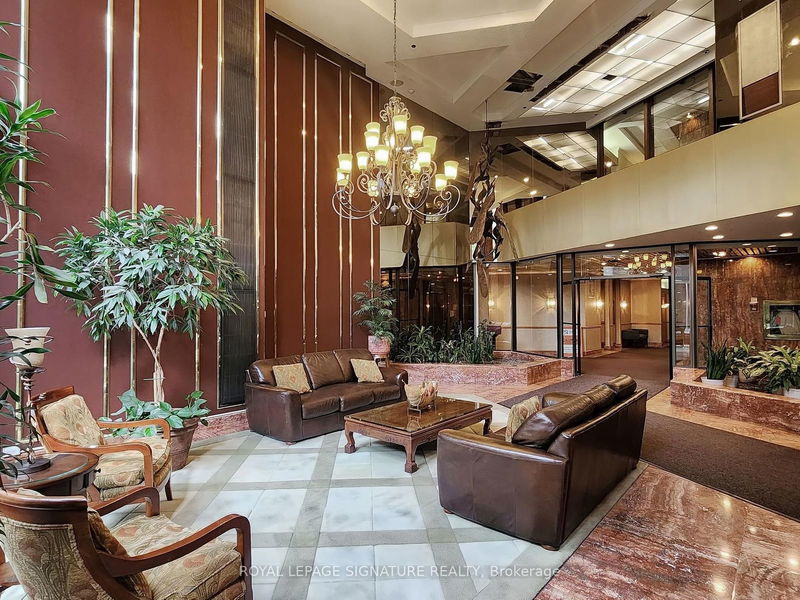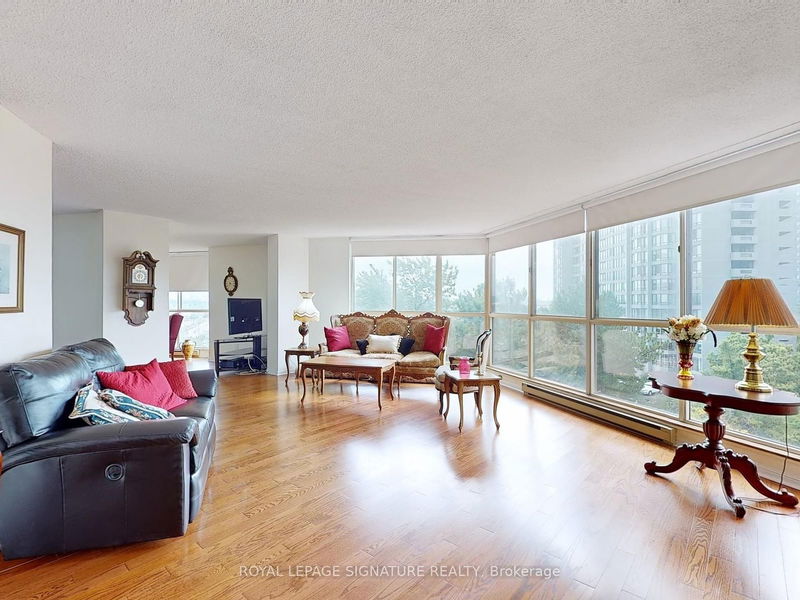501 - 85 Skymark
Hillcrest Village | Toronto
$1,080,000.00
Listed 28 days ago
- 2 bed
- 2 bath
- 2000-2249 sqft
- 2.0 parking
- Condo Apt
Instant Estimate
$1,087,304
+$7,304 compared to list price
Upper range
$1,229,269
Mid range
$1,087,304
Lower range
$945,340
Property history
- Now
- Listed on Sep 9, 2024
Listed for $1,080,000.00
28 days on market
Location & area
Schools nearby
Home Details
- Description
- *The Classic of Skymark* by Tridel. 2000 sq ft of elegance, exquisite south east exposure. 2 bedroom and Den. Perfect for Users and/or Renovators. Loads of storage. Hardwood floors throughout. Large eat in kitchen, Wall to wall cupboard's Enjoy the special amenities of Skymark community. A unique space and location!!!!! Show to your most discerning clients with confidence!! The building is in the process of upgrading common areas which are added value for the future Buyer!
- Additional media
- https://www.winsold.com/tour/366684
- Property taxes
- $0.00 per year / $0.00 per month
- Condo fees
- $1,824.82
- Basement
- None
- Year build
- -
- Type
- Condo Apt
- Bedrooms
- 2 + 1
- Bathrooms
- 2
- Pet rules
- Restrict
- Parking spots
- 2.0 Total | 2.0 Garage
- Parking types
- Owned
- Floor
- -
- Balcony
- Open
- Pool
- -
- External material
- Brick
- Roof type
- -
- Lot frontage
- -
- Lot depth
- -
- Heating
- Forced Air
- Fire place(s)
- N
- Locker
- Owned
- Building amenities
- Concierge, Exercise Room, Games Room, Guest Suites, Gym, Indoor Pool
- Flat
- Foyer
- 15’5” x 4’3”
- Living
- 21’10” x 18’9”
- Dining
- 18’1” x 13’9”
- Kitchen
- 47’4” x 10’0”
- Den
- 14’10” x 14’3”
- Prim Bdrm
- 24’6” x 11’11”
- 2nd Br
- 11’10” x 9’10”
Listing Brokerage
- MLS® Listing
- C9310727
- Brokerage
- ROYAL LEPAGE SIGNATURE REALTY
Similar homes for sale
These homes have similar price range, details and proximity to 85 Skymark









