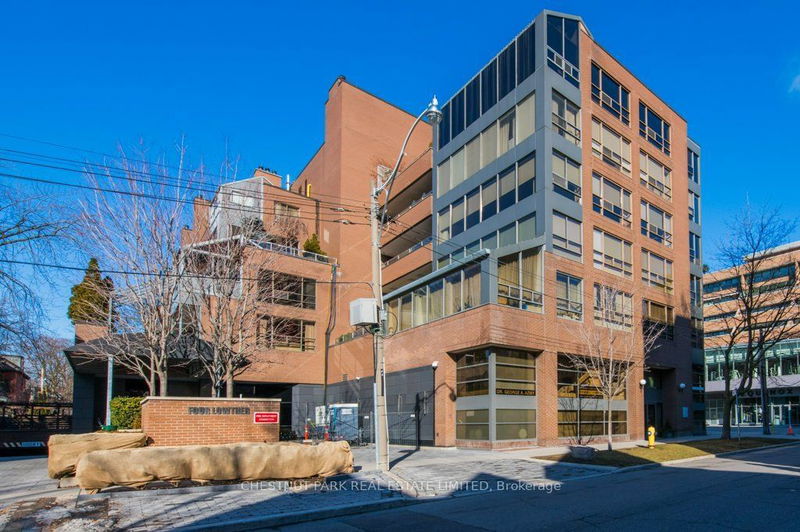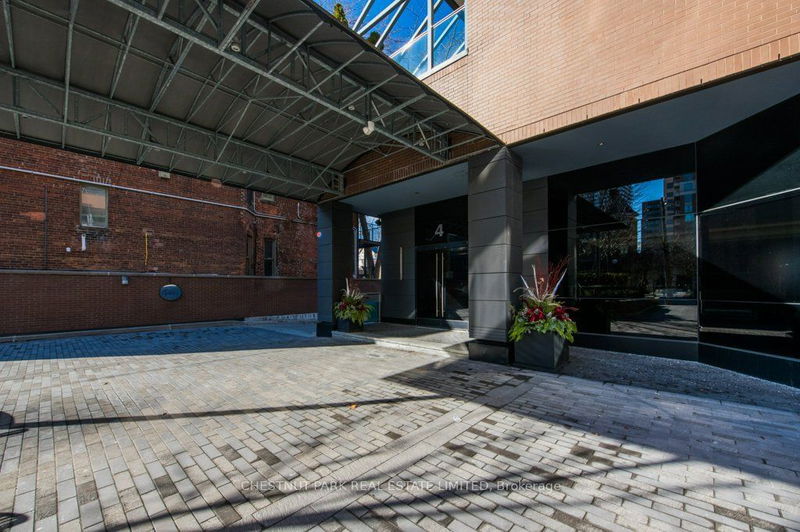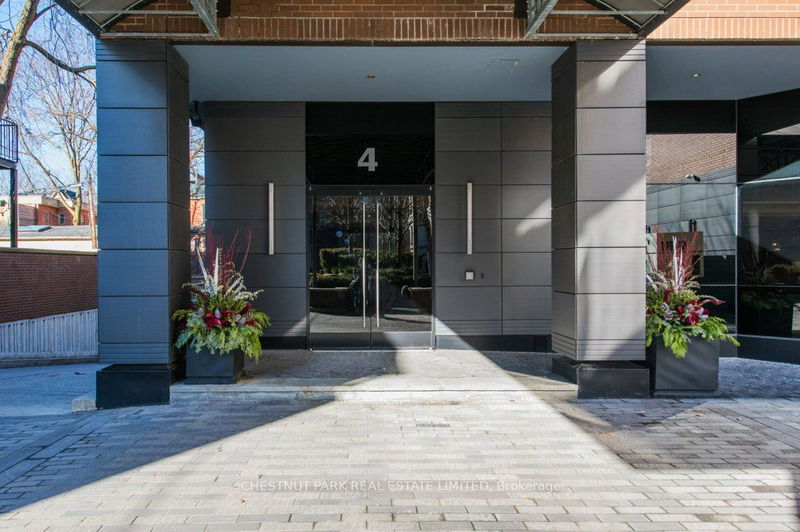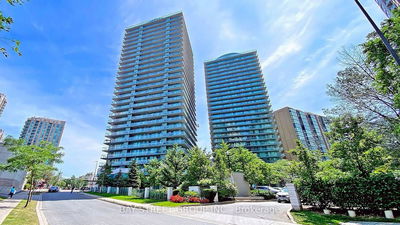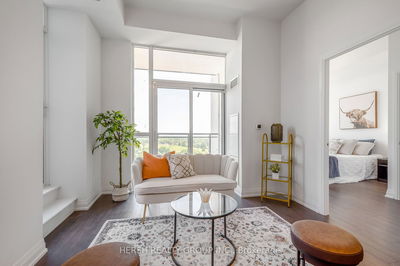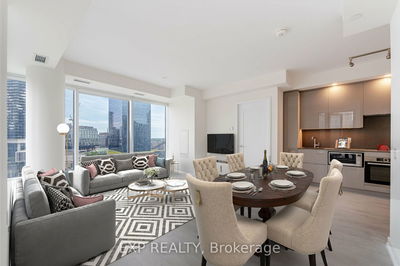505 - 4 Lowther
Annex | Toronto
$4,225,000.00
Listed 29 days ago
- 2 bed
- 3 bath
- 2750-2999 sqft
- 2.0 parking
- Condo Apt
Instant Estimate
$3,877,827
-$347,174 compared to list price
Upper range
$4,533,600
Mid range
$3,877,827
Lower range
$3,222,053
Property history
- Now
- Listed on Sep 10, 2024
Listed for $4,225,000.00
29 days on market
- Feb 5, 2024
- 8 months ago
Terminated
Listed for $4,450,000.00 • 7 months on market
- Nov 15, 2023
- 11 months ago
Expired
Listed for $4,785,000.00 • 3 months on market
Location & area
Schools nearby
Home Details
- Description
- Exceptional opportunity to live in and enjoy this exquisite and rare unit in the highly desired boutique building at 4 Lowther Ave! For the most discerning Buyers who appreciate this special Yorkville-Annex pocket, steps to the very best shopping and restaurants the city has to offer. Enjoy the generous 2900 sq ft interior with a 1200 sqft spectacular west-facing garden terrace. This sunlit unit includes 2 bedrooms, 3 bathrooms, 2 side-by-side parking and 1 locker. Panoramic windows allow natural light to flow into the open living areas that include a wood burning fireplace and wet bar. A convenient service entrance connects into the kitchen/terrace. Private Terrace is designed by award winning Landscape Architect Ina Elias. Designed with a Granite floor, auto-lighting and irrigation. BBQs allowed. See wonderful panoramic treetop sunsets over this Yorkville-Annex pocket. Includes Top-notch professional concierge with valet parking, indoor pool, fitness room and party/meeting room.
- Additional media
- https://unbranded.youriguide.com/505_4_lowther_ave_toronto_on/
- Property taxes
- $10,127.00 per year / $843.92 per month
- Condo fees
- $4,173.54
- Basement
- None
- Year build
- 31-50
- Type
- Condo Apt
- Bedrooms
- 2
- Bathrooms
- 3
- Pet rules
- Restrict
- Parking spots
- 2.0 Total | 2.0 Garage
- Parking types
- Owned
- Floor
- -
- Balcony
- Terr
- Pool
- -
- External material
- Brick
- Roof type
- -
- Lot frontage
- -
- Lot depth
- -
- Heating
- Heat Pump
- Fire place(s)
- Y
- Locker
- Exclusive
- Building amenities
- Bbqs Allowed, Concierge, Exercise Room, Indoor Pool, Party/Meeting Room, Visitor Parking
- Main
- Foyer
- 9’5” x 7’8”
- Living
- 40’2” x 16’7”
- Dining
- 26’12” x 9’9”
- Kitchen
- 17’12” x 16’8”
- Office
- 9’5” x 17’3”
- Prim Bdrm
- 27’12” x 25’10”
- Bathroom
- 17’10” x 5’10”
- 2nd Br
- 23’9” x 12’4”
- Bathroom
- 7’11” x 5’11”
- Laundry
- 6’5” x 4’4”
- Bathroom
- 4’9” x 5’0”
Listing Brokerage
- MLS® Listing
- C9310877
- Brokerage
- CHESTNUT PARK REAL ESTATE LIMITED
Similar homes for sale
These homes have similar price range, details and proximity to 4 Lowther
