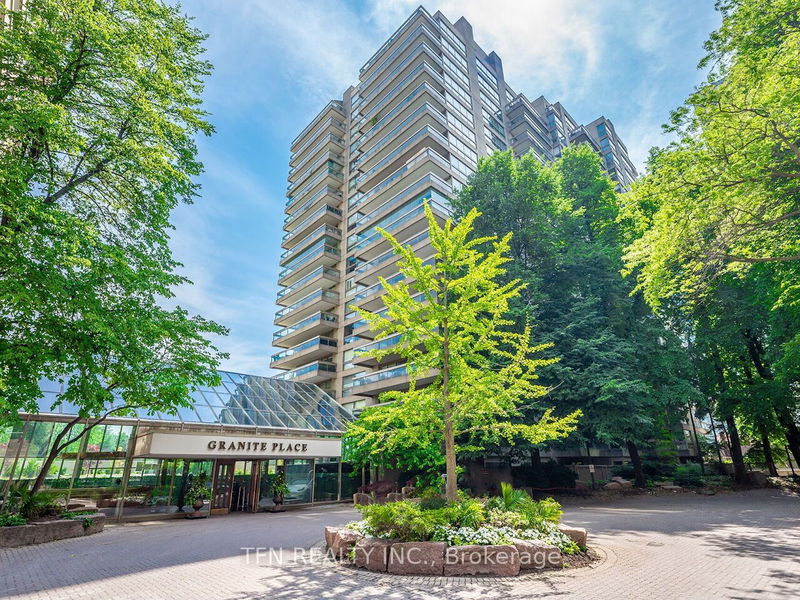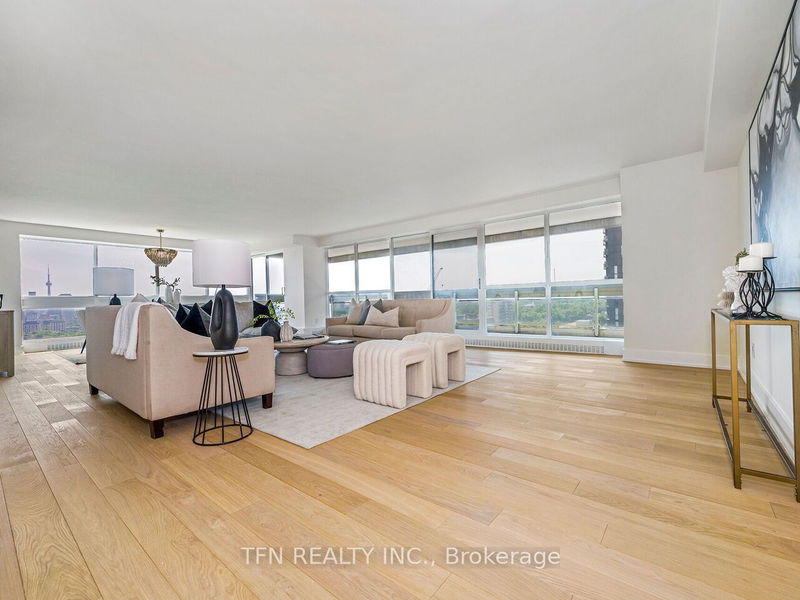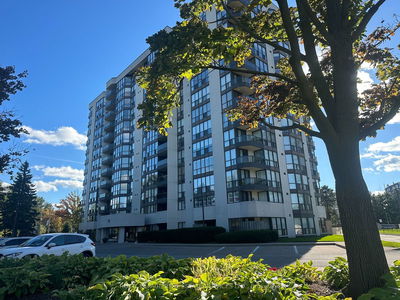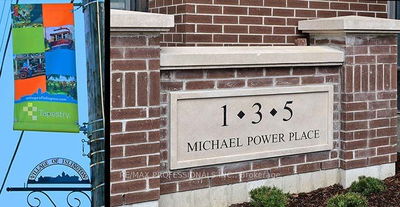1701 - 63 St Clair
Yonge-St. Clair | Toronto
$3,199,900.00
Listed 28 days ago
- 2 bed
- 2 bath
- 1600-1799 sqft
- 1.0 parking
- Condo Apt
Instant Estimate
$2,951,804
-$248,097 compared to list price
Upper range
$3,421,261
Mid range
$2,951,804
Lower range
$2,482,346
Property history
- Now
- Listed on Sep 10, 2024
Listed for $3,199,900.00
28 days on market
- Jul 8, 2024
- 3 months ago
Expired
Listed for $3,299,900.00 • 2 months on market
Location & area
Schools nearby
Home Details
- Description
- Enjoy The Most Incredible South West Views from this Corner Suite at Granite Place. Beautifully Custom Redesigned Suite with Luxury Finishes. Kitchen Features to Include a Raised Ceiling and Widened Entry to Dining, Silestone Countertops & Backsplash, Integrated Fridge & Dishwasher, Stainless Steel Stove & Hood Fan. Custom Closet Organizers Throughout. Brand New Hardwood Floors and Freshly Painted Walls and Window Trim Throughout. Massive Walk-Through Closet with Ensuite Bath in Primary. Soundproofing Between Bedroom Walls with Rough-in For Wall Mount TV in Primary. Amenities Include an Indoor Saltwater Pool and Whirlpool, Exercise Room, Yoga Studio, Change Rooms with Saunas, Multi-Purpose Room with Catering Kitchen and Walk-out to Patio, Guest Suite and Visitor Parking. Attentive Staff and Security. Beautiful Landscaping and Gardens Offer a Serene Setback from St Clair while the Location Offers the Convenience of TTC, Shops and Local Amenities Just Steps Away.
- Additional media
- https://tourwizard.net/cp/c9c8b7a8/
- Property taxes
- $8,461.87 per year / $705.16 per month
- Condo fees
- $2,443.53
- Basement
- None
- Year build
- -
- Type
- Condo Apt
- Bedrooms
- 2
- Bathrooms
- 2
- Pet rules
- Restrict
- Parking spots
- 1.0 Total | 1.0 Garage
- Parking types
- Owned
- Floor
- -
- Balcony
- Open
- Pool
- -
- External material
- Concrete
- Roof type
- -
- Lot frontage
- -
- Lot depth
- -
- Heating
- Forced Air
- Fire place(s)
- N
- Locker
- Exclusive
- Building amenities
- Concierge, Exercise Room, Indoor Pool, Party/Meeting Room, Sauna, Visitor Parking
- Flat
- Foyer
- 12’4” x 5’6”
- Living
- 33’3” x 19’3”
- Dining
- 33’3” x 19’3”
- Kitchen
- 8’3” x 8’0”
- Breakfast
- 10’8” x 7’6”
- Prim Bdrm
- 18’12” x 14’3”
- 2nd Br
- 15’8” x 10’12”
- Other
- 33’3” x 8’0”
Listing Brokerage
- MLS® Listing
- C9310904
- Brokerage
- TFN REALTY INC.
Similar homes for sale
These homes have similar price range, details and proximity to 63 St Clair









