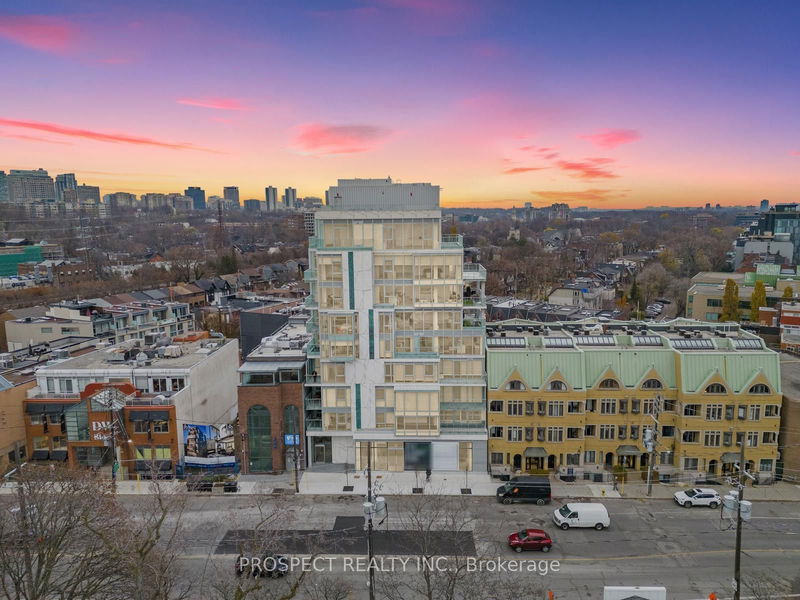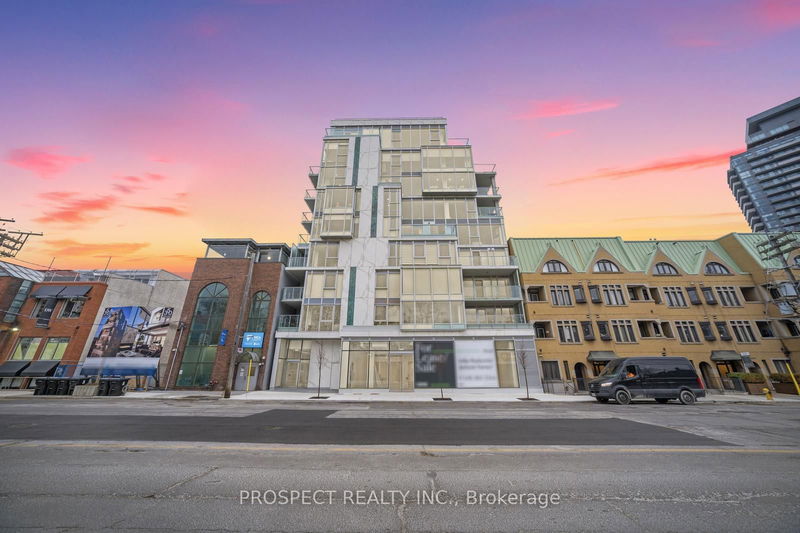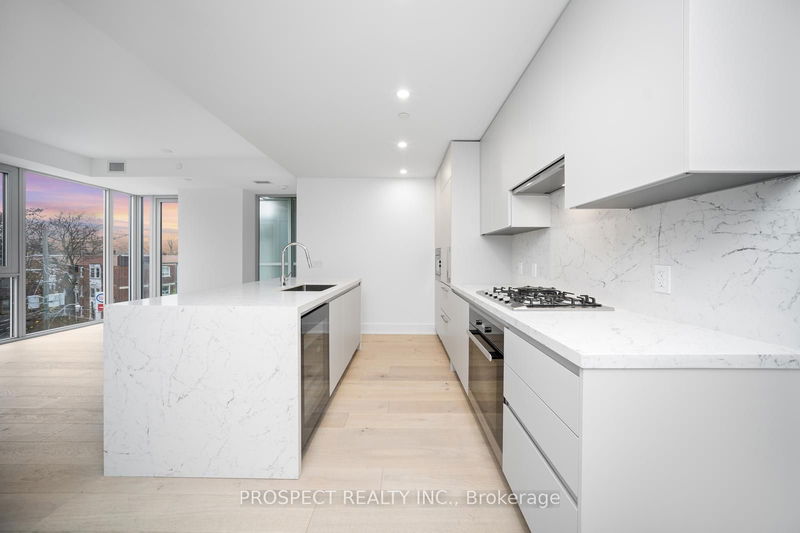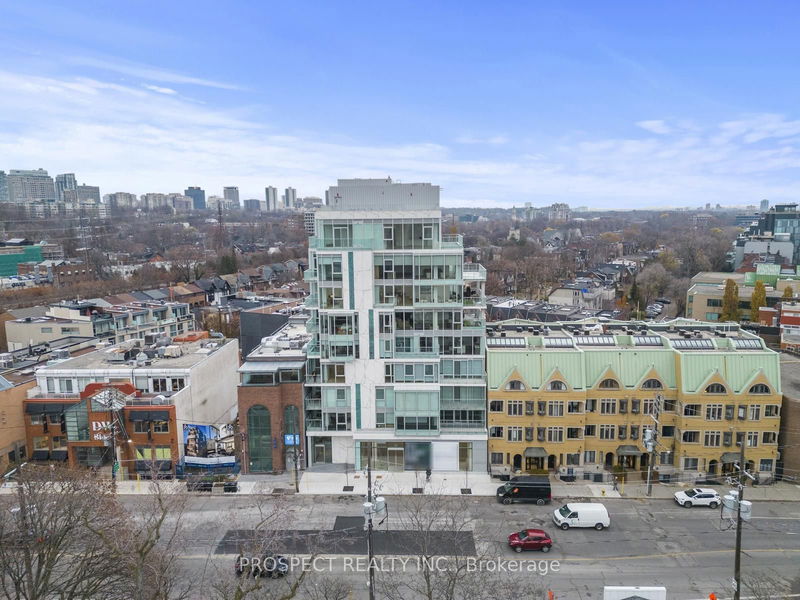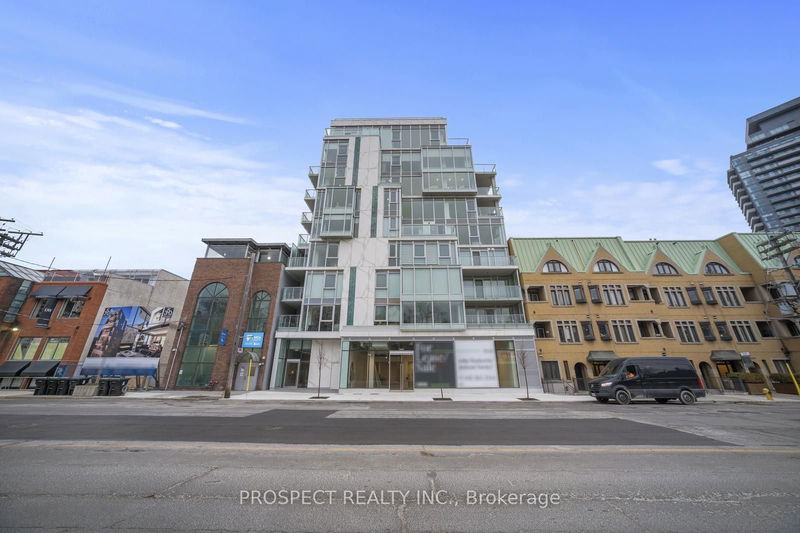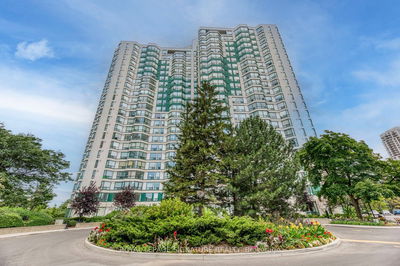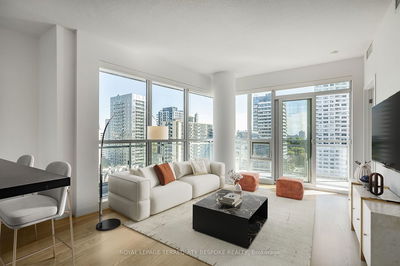403 - 346 Davenport
Annex | Toronto
$1,174,000.00
Listed 29 days ago
- 2 bed
- 2 bath
- 1000-1199 sqft
- 1.0 parking
- Condo Apt
Instant Estimate
$1,105,195
-$68,805 compared to list price
Upper range
$1,243,319
Mid range
$1,105,195
Lower range
$967,070
Property history
- Now
- Listed on Sep 10, 2024
Listed for $1,174,000.00
29 days on market
- Jun 11, 2024
- 4 months ago
Terminated
Listed for $1,199,000.00 • 3 months on market
- May 8, 2024
- 5 months ago
Terminated
Listed for $1,248,000.00 • about 1 month on market
- Mar 14, 2024
- 7 months ago
Terminated
Listed for $1,299,899.00 • about 2 months on market
- Nov 28, 2023
- 11 months ago
Terminated
Listed for $1,398,000.00 • 4 months on market
Location & area
Schools nearby
Home Details
- Description
- 346 Davenport is the centre of downtown Toronto living. Sitting in the heart of the Annex, steps from the top tiered neighbourhood of Yorkville, this monumental project is one you'll want to see. It is luxurious in many ways but one of its luxuries is that there are only 31 units in the entire building, which offers a particularly private and exclusive feel to being a resident here. Residence 403 is a 2 bed, 2 bath marvel at 1019 sq ft with an 85 sq ft balcony. Equipped with a full chef kitchen, with all full size Miele appliances and an oversized island for hosting friends and family. Engineered hardwood throughout, and a laundry room with LG washer and dryer. All bedrooms are soaked in sun as they have floor to ceiling windows and each bedroom has access to their own private washrooms. The living room, dining room and balcony all have a clear CN tower views for the quintessential city feel. If one is looking for a luxury lifestyle in the most exclusive area, this is their chance.
- Additional media
- -
- Property taxes
- $7,431.33 per year / $619.28 per month
- Condo fees
- $1,342.81
- Basement
- None
- Year build
- New
- Type
- Condo Apt
- Bedrooms
- 2
- Bathrooms
- 2
- Pet rules
- Restrict
- Parking spots
- 1.0 Total | 1.0 Garage
- Parking types
- Owned
- Floor
- -
- Balcony
- Open
- Pool
- -
- External material
- Alum Siding
- Roof type
- -
- Lot frontage
- -
- Lot depth
- -
- Heating
- Fan Coil
- Fire place(s)
- N
- Locker
- None
- Building amenities
- Bbqs Allowed
- Flat
- Kitchen
- 15’7” x 7’5”
- Living
- 9’9” x 12’1”
- Dining
- 9’9” x 12’1”
- Prim Bdrm
- 8’8” x 12’0”
- 2nd Br
- 9’1” x 9’9”
Listing Brokerage
- MLS® Listing
- C9310922
- Brokerage
- PROSPECT REALTY INC.
Similar homes for sale
These homes have similar price range, details and proximity to 346 Davenport
