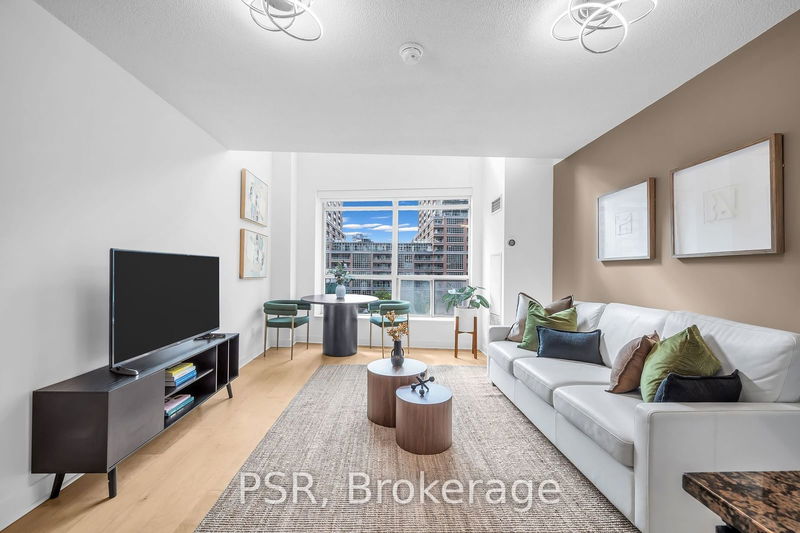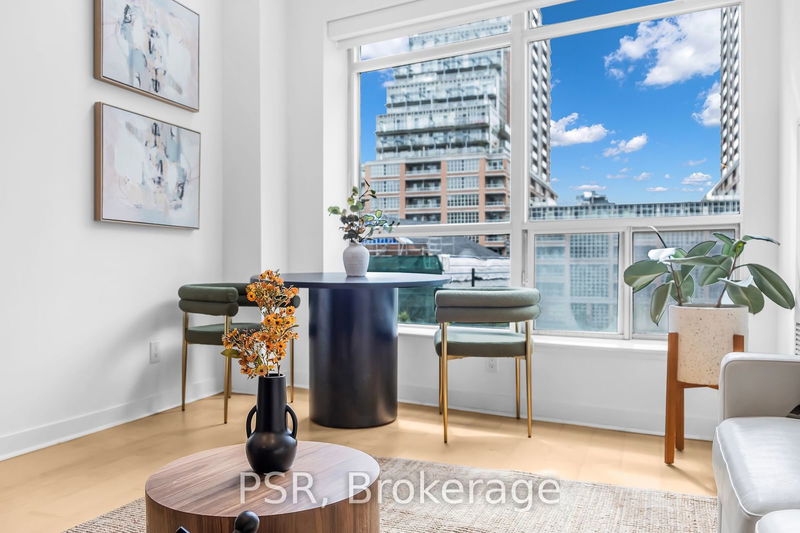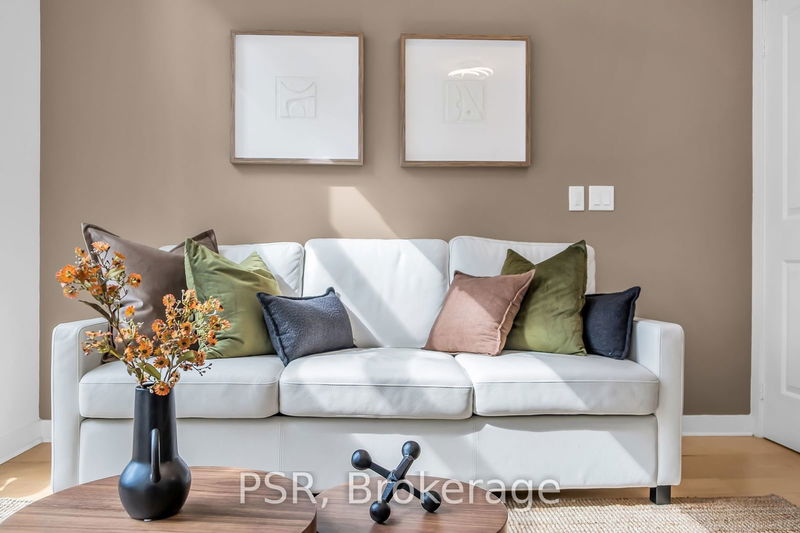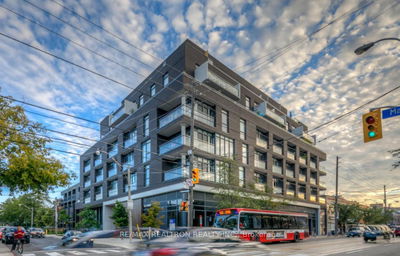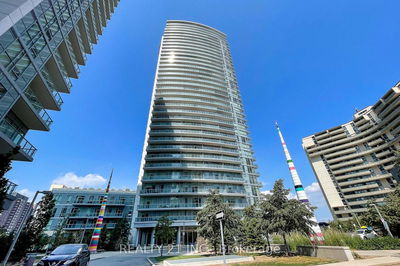207 - 50 Lynn Williams
Niagara | Toronto
$700,000.00
Listed 29 days ago
- 1 bed
- 2 bath
- 700-799 sqft
- 1.0 parking
- Condo Apt
Instant Estimate
$671,459
-$28,541 compared to list price
Upper range
$729,173
Mid range
$671,459
Lower range
$613,745
Property history
- Sep 10, 2024
- 29 days ago
Price Change
Listed for $700,000.00 • 24 days on market
- Oct 20, 2022
- 2 years ago
Terminated
Listed for $689,000.00 • about 1 month on market
- Sep 21, 2022
- 2 years ago
Terminated
Listed for $699,000.00 • about 1 month on market
Location & area
Schools nearby
Home Details
- Description
- Step Into This 700 Sq. Ft., 2-Storey Stunner And Prepare To Fall Head Over Heels. With A Bright South-Facing Exposure Overlooking The Park, This Place Is Drenched In Natural Light-Perfect For Plant Parents & Sun Lovers Alike. The Layout? Incredibly Functional. Every Inch Is Maximized In This Spacious 1-Bedroom Loft, Complete With 2 Washrooms Because, Let's Be Real, One Is Never Enough. Now, Let's Talk Storage Goals. We're Talking Built-In Storage To Keep Your Wardrobe Marie Kondo-Level Organized Without Lifting A Finger. Got More Stuff Than You Care To Admit? No Sweat, There's A Massive Locker Just Steps Away On The Same Floor, So You Can Stash Those "Just In Case" Items With Ease. And The Best Part? You Control The Vibe. With Motorized Blinds, The Sunshine (Or Shade) Is Literally At Your Fingertips. One Click And Viola-Sunshine Pours In. Manual Blinds! Never Heard Of Her.
- Additional media
- -
- Property taxes
- $2,682.00 per year / $223.50 per month
- Condo fees
- $675.11
- Basement
- None
- Year build
- 11-15
- Type
- Condo Apt
- Bedrooms
- 1
- Bathrooms
- 2
- Pet rules
- Restrict
- Parking spots
- 1.0 Total | 1.0 Garage
- Parking types
- Owned
- Floor
- -
- Balcony
- None
- Pool
- -
- External material
- Brick
- Roof type
- -
- Lot frontage
- -
- Lot depth
- -
- Heating
- Forced Air
- Fire place(s)
- N
- Locker
- Owned
- Building amenities
- Concierge, Exercise Room, Guest Suites, Gym, Indoor Pool, Sauna
- Main
- Foyer
- 8’8” x 3’12”
- Kitchen
- 7’6” x 6’10”
- Living
- 15’1” x 12’2”
- Upper
- Prim Bdrm
- 12’2” x 11’8”
Listing Brokerage
- MLS® Listing
- C9310923
- Brokerage
- PSR
Similar homes for sale
These homes have similar price range, details and proximity to 50 Lynn Williams


