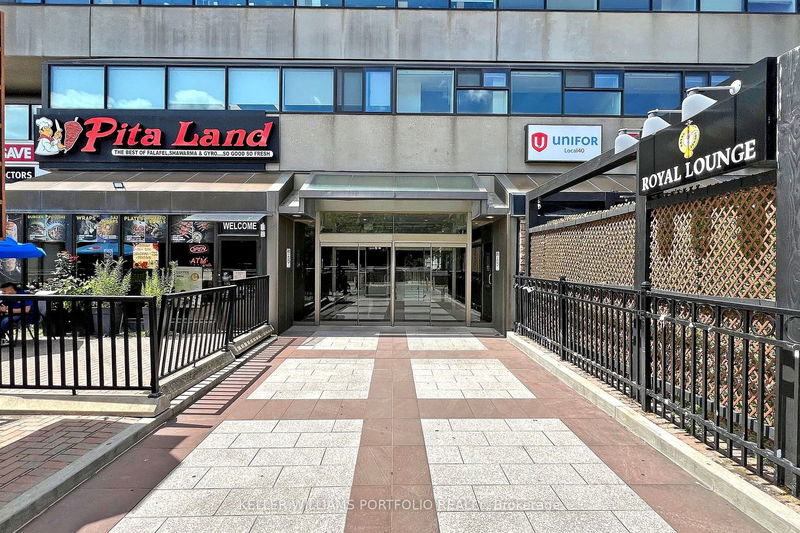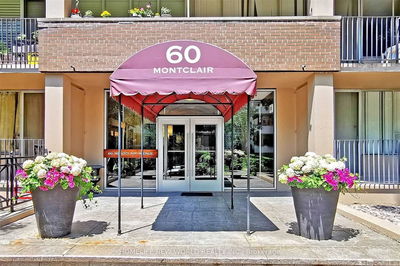1510 - 720 Spadina
University | Toronto
$439,999.00
Listed 27 days ago
- 1 bed
- 1 bath
- 800-899 sqft
- 0.0 parking
- Co-Ownership Apt
Instant Estimate
$444,441
+$4,442 compared to list price
Upper range
$498,628
Mid range
$444,441
Lower range
$390,255
Property history
- Now
- Listed on Sep 10, 2024
Listed for $439,999.00
27 days on market
- Jul 30, 2024
- 2 months ago
Terminated
Listed for $460,000.00 • about 1 month on market
Location & area
Schools nearby
Home Details
- Description
- Amazing Annex! Oversized 1 bed/1bath suite at Bloor|Spadina. Why you'll Love this property: 1. LOCATION!!- Prime Annex, steps to Spadina subway, U of T, top hospitals, and trendy Bloor St. Minutes to Yorkville, Kensington Market, and the ROM. 2. SPACE & COMFORT- Bright and spacious 865 sq. ft. suite featuring open living space that easily accommodates your dining, lounging and work from home needs. Walk-in closet, ensuite locker & laundry makes everyday living a breeze. 2 w/o's to huge 271 sq. ft. balcony for you to relax and enjoy gorgeous City views. 3. AMENITIES- Enjoy the outdoor pool, exercise room & sauna. Easily achieve your fitness & wellness goals at the Miles Nadal Community Center next door. 4. VIBRANT LIFESTYLE!- 98 Walk Score, 99 Transit Score, and perfect 100 Bike Score. Does it get any more convenient? 5.INCREDIBLE VALUE - Tremendous bang for your buck at price offered! 6. VERSATILITY- Ideal for students, professors, medical professionals, down-sizers, and anyone seeking a dynamic lifestyle. Investors! Low price + declining rates = potential for positive cash flow. Don't miss this unique opportunity! Call or book a showing today!
- Additional media
- https://www.winsold.com/tour/358952
- Property taxes
- $0.00 per year / $0.00 per month
- Condo fees
- $1,248.95
- Basement
- None
- Year build
- -
- Type
- Co-Ownership Apt
- Bedrooms
- 1
- Bathrooms
- 1
- Pet rules
- Restrict
- Parking spots
- 0.0 Total | 1.0 Garage
- Parking types
- Rental
- Floor
- -
- Balcony
- Open
- Pool
- -
- External material
- Concrete
- Roof type
- -
- Lot frontage
- -
- Lot depth
- -
- Heating
- Forced Air
- Fire place(s)
- N
- Locker
- Ensuite
- Building amenities
- Exercise Room, Outdoor Pool, Sauna
- Flat
- Foyer
- 7’10” x 3’10”
- Living
- 20’6” x 16’12”
- Dining
- 20’6” x 16’12”
- Kitchen
- 9’10” x 5’10”
- Prim Bdrm
- 17’8” x 15’6”
Listing Brokerage
- MLS® Listing
- C9310947
- Brokerage
- KELLER WILLIAMS PORTFOLIO REALTY
Similar homes for sale
These homes have similar price range, details and proximity to 720 Spadina









