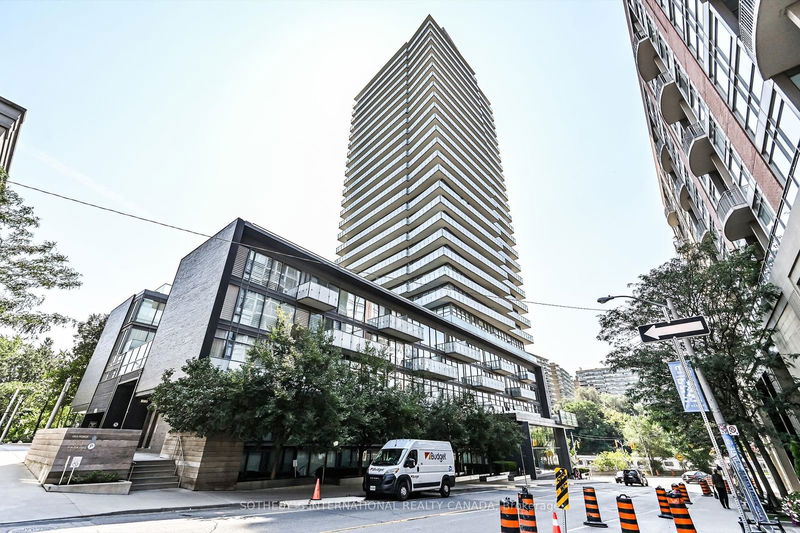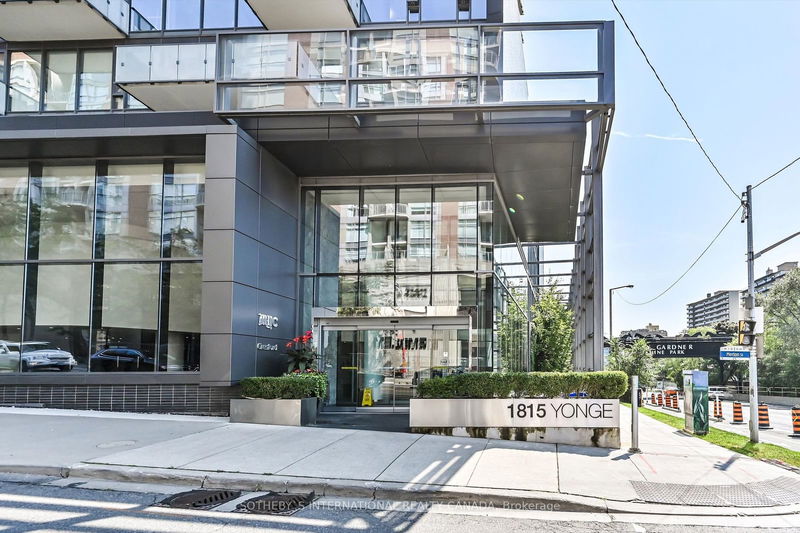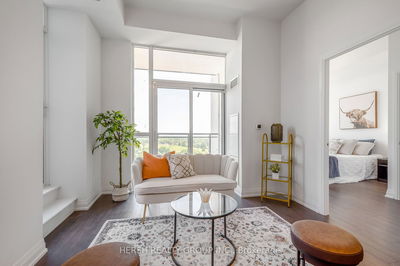507 - 1815 Yonge
Mount Pleasant West | Toronto
$975,000.00
Listed 29 days ago
- 2 bed
- 2 bath
- 900-999 sqft
- 1.0 parking
- Condo Apt
Instant Estimate
$972,859
-$2,142 compared to list price
Upper range
$1,074,180
Mid range
$972,859
Lower range
$871,537
Property history
- Now
- Listed on Sep 10, 2024
Listed for $975,000.00
29 days on market
Location & area
Schools nearby
Home Details
- Description
- The 926-square-foot, two-bedroom, two-bathroom condo in the MYC Condo at Yonge and Davisville offers modern and spacious living in a prime midtown Toronto location. The suites open-concept design ensures that every inch of space is utilized effectively, creating a bright and airy atmosphere. Floor-to-ceiling windows in the living and dining areas allow natural light to flood the space. The kitchen is equipped with sleek, contemporary cabinetry, including an added custom pantry/coffee bar, stainless steel appliances, and quartz countertops. The primary bedroom includes a large en-suite bathroom and double closet, while the second bedroom is well-sized with a walk-out to the 47sq' balcony. The building itself offers first class amenities including fitness centre, rooftop terrace, and concierge services, all within walking distance to the Davisville subway station, shops, and popular local dining options.
- Additional media
- https://my.matterport.com/models/Y9h8rnoCwkS
- Property taxes
- $4,778.13 per year / $398.18 per month
- Condo fees
- $917.49
- Basement
- None
- Year build
- 6-10
- Type
- Condo Apt
- Bedrooms
- 2
- Bathrooms
- 2
- Pet rules
- Restrict
- Parking spots
- 1.0 Total | 1.0 Garage
- Parking types
- Owned
- Floor
- -
- Balcony
- Open
- Pool
- -
- External material
- Brick
- Roof type
- -
- Lot frontage
- -
- Lot depth
- -
- Heating
- Forced Air
- Fire place(s)
- N
- Locker
- Owned
- Building amenities
- Concierge, Exercise Room, Guest Suites, Party/Meeting Room, Rooftop Deck/Garden, Visitor Parking
- Main
- Foyer
- 4’1” x 6’0”
- Living
- 12’7” x 12’4”
- Dining
- 10’5” x 12’4”
- Kitchen
- 12’6” x 8’3”
- Prim Bdrm
- 10’9” x 16’5”
- 2nd Br
- 10’9” x 10’4”
- Other
- 9’12” x 5’1”
Listing Brokerage
- MLS® Listing
- C9310953
- Brokerage
- SOTHEBY`S INTERNATIONAL REALTY CANADA
Similar homes for sale
These homes have similar price range, details and proximity to 1815 Yonge









