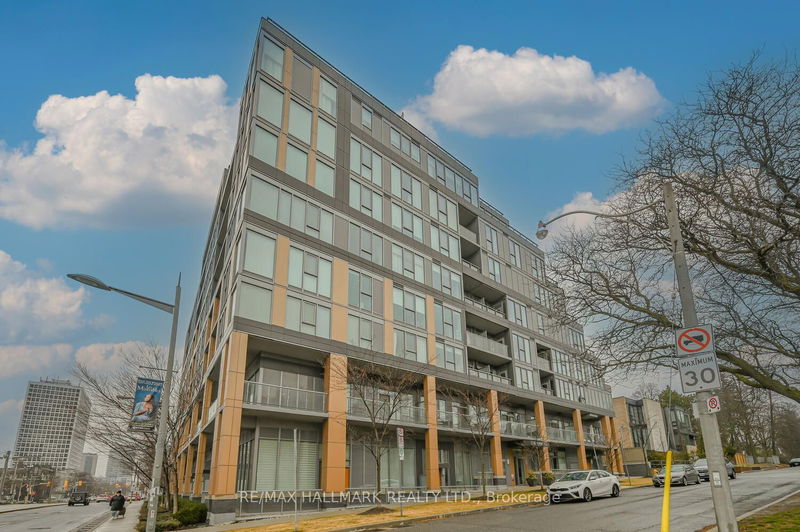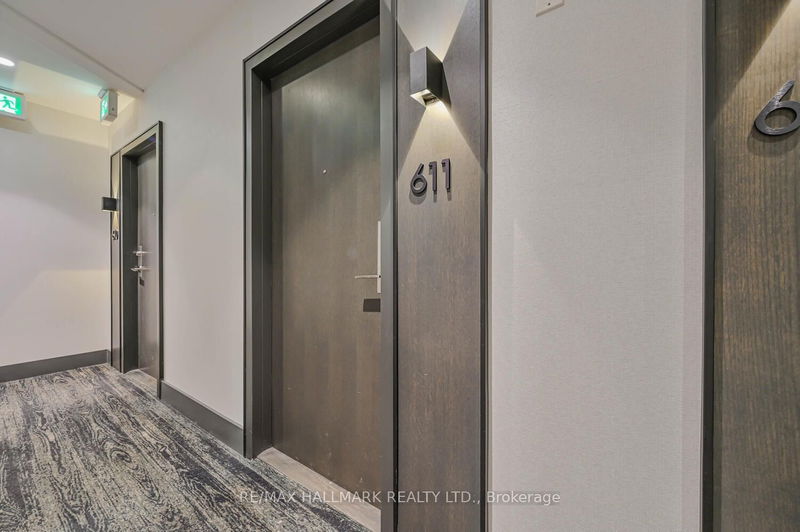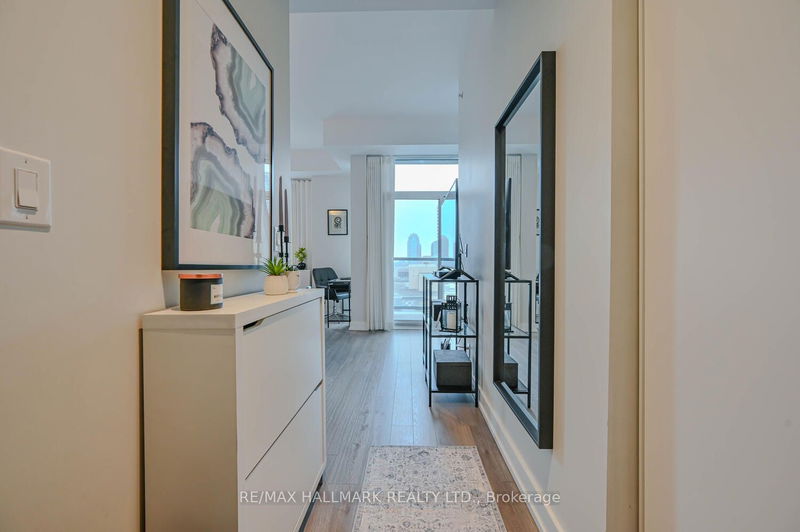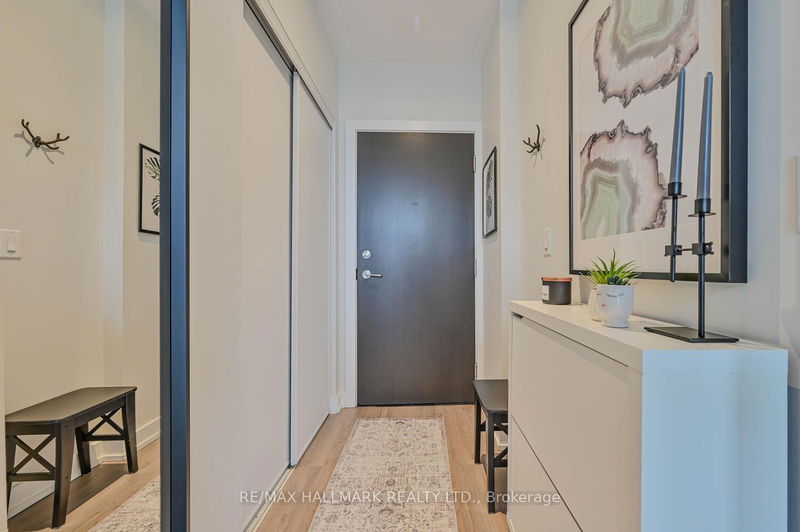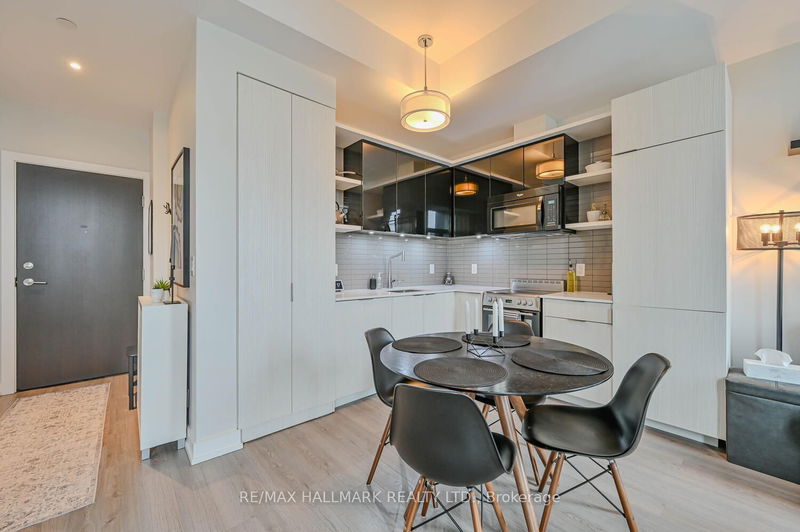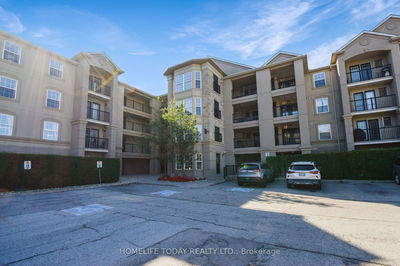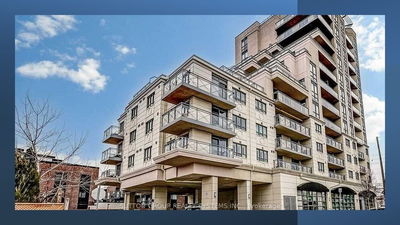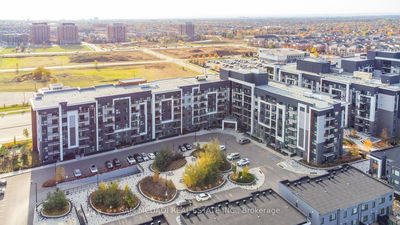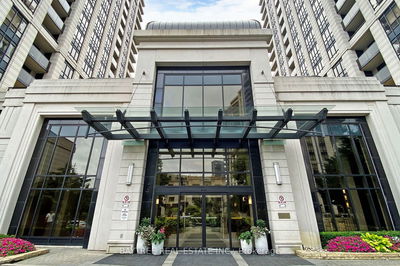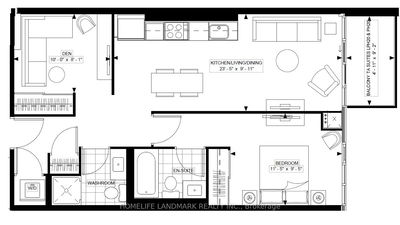611 - 6 Parkwood
Casa Loma | Toronto
$650,000.00
Listed 27 days ago
- 1 bed
- 1 bath
- 500-599 sqft
- 1.0 parking
- Condo Apt
Instant Estimate
$653,184
+$3,184 compared to list price
Upper range
$703,173
Mid range
$653,184
Lower range
$603,194
Property history
- Now
- Listed on Sep 10, 2024
Listed for $650,000.00
27 days on market
- Jun 6, 2024
- 4 months ago
Expired
Listed for $685,000.00 • 3 months on market
- Mar 5, 2024
- 7 months ago
Terminated
Listed for $685,000.00 • 3 months on market
Location & area
Schools nearby
Home Details
- Description
- Welcome to your new home in the heart of Forest Hill Village. This modern 1-bedroom, 1-bathroom condo combines contemporary design with unbeatable convenience. Situated across the street from the expansive Sir Winston Churchill Park full of lush green spaces. Just steps away from vibrant shops, charming cafes, and delectable restaurants.This west-facing unit is bathed in natural light, thanks to its high ceilings and generous windows. The sleek, modern kitchen is a culinary delight, featuring space-maximizing design and top-of-the-line finishes.The luxurious bathroom offers a serene escape with both a deep soaking tub perfect for unwinding after a long day. The bedroom is spacious and inviting, providing a comfortable retreat with ample room to relax and recharge.With easy access to public transit, convenience is key in this well-situated condo. Don't miss the opportunity to make this sophisticated and well-appointed space your new home.
- Additional media
- -
- Property taxes
- $3,090.05 per year / $257.50 per month
- Condo fees
- $629.78
- Basement
- None
- Year build
- 6-10
- Type
- Condo Apt
- Bedrooms
- 1
- Bathrooms
- 1
- Pet rules
- Restrict
- Parking spots
- 1.0 Total | 1.0 Garage
- Parking types
- Owned
- Floor
- -
- Balcony
- Open
- Pool
- -
- External material
- Concrete
- Roof type
- -
- Lot frontage
- -
- Lot depth
- -
- Heating
- Forced Air
- Fire place(s)
- N
- Locker
- Owned
- Building amenities
- Bbqs Allowed, Gym, Party/Meeting Room, Rooftop Deck/Garden
- Main
- Kitchen
- 6’12” x 12’0”
- Dining
- 6’12” x 12’0”
- Br
- 9’10” x 10’7”
- Living
- 8’2” x 9’7”
Listing Brokerage
- MLS® Listing
- C9311508
- Brokerage
- RE/MAX HALLMARK REALTY LTD.
Similar homes for sale
These homes have similar price range, details and proximity to 6 Parkwood
