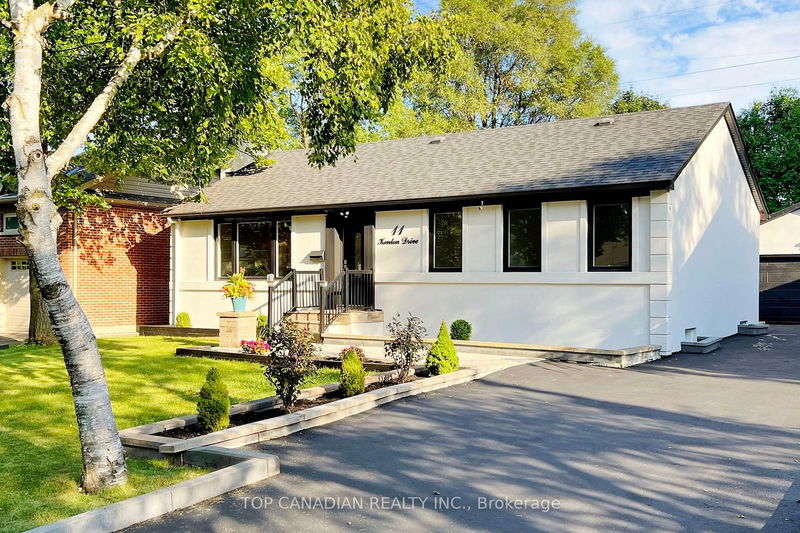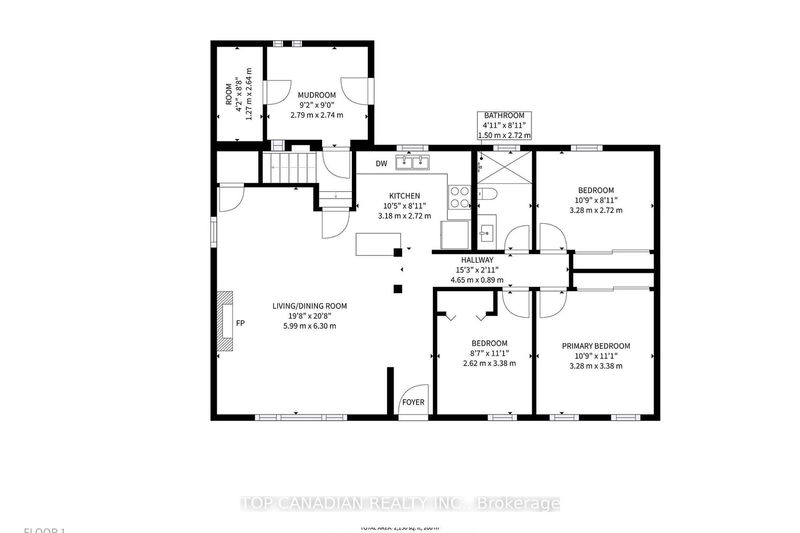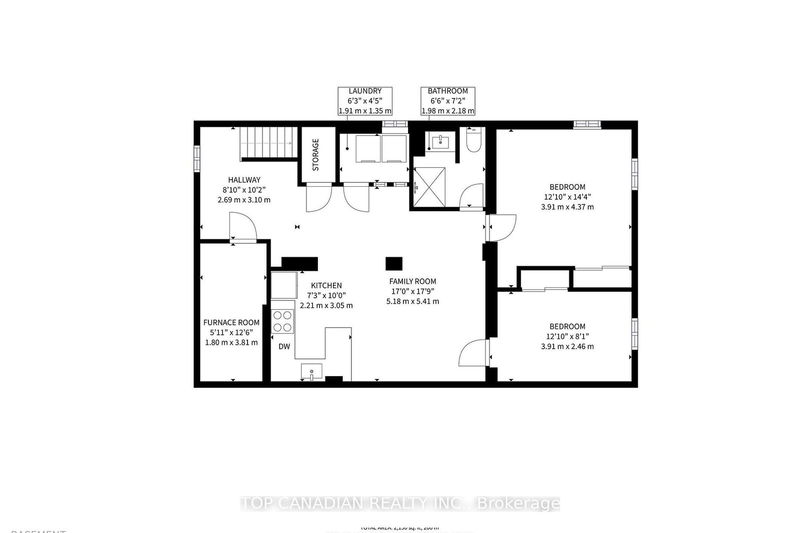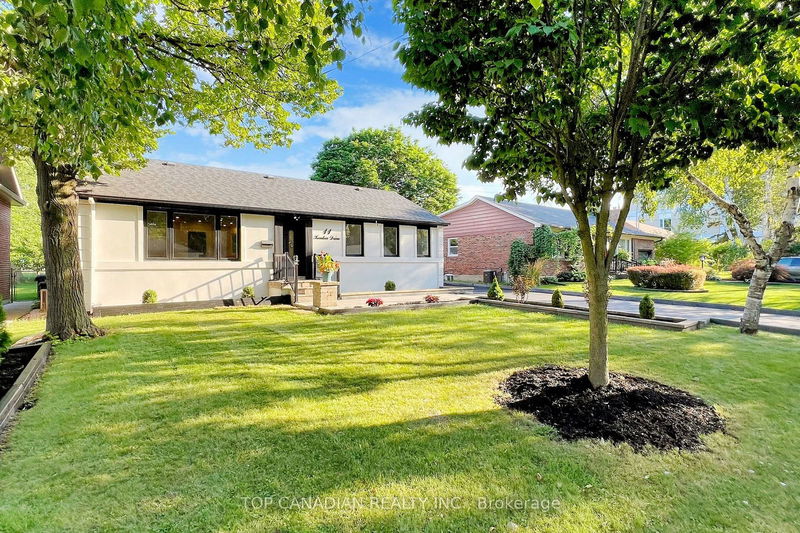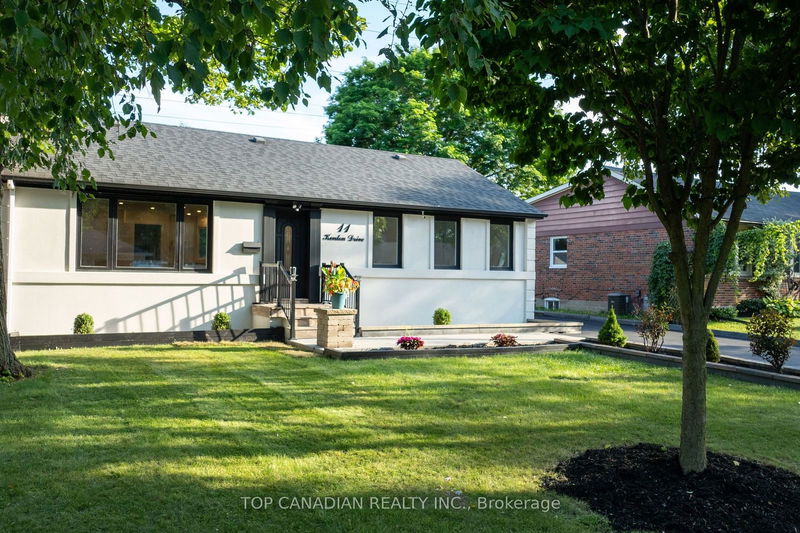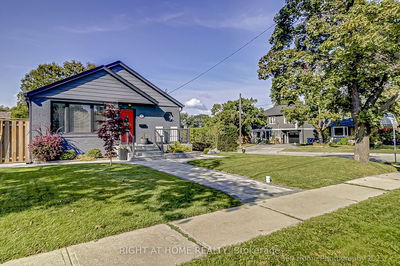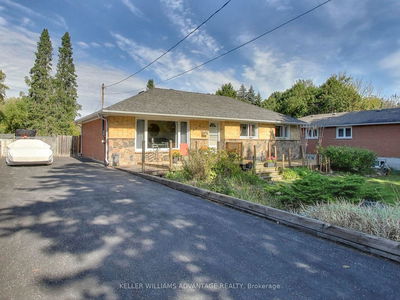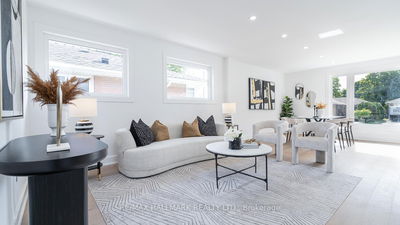11 Kenton
Newtonbrook West | Toronto
$1,499,000.00
Listed 28 days ago
- 3 bed
- 2 bath
- - sqft
- 6.0 parking
- Detached
Instant Estimate
$1,415,582
-$83,418 compared to list price
Upper range
$1,619,939
Mid range
$1,415,582
Lower range
$1,211,224
Property history
- Sep 10, 2024
- 28 days ago
Price Change
Listed for $1,499,000.00 • 25 days on market
- Aug 8, 2024
- 2 months ago
Terminated
Listed for $1,688,000.00 • about 1 month on market
Location & area
Schools nearby
Home Details
- Description
- Dont miss this beautifully upgraded raised bungalow in the highly desirable Finch and Bathurst neighborhood's, offering excellent access to top-rated schools, public transportation, and essential amenities. This home features 3+2 bedrooms, a spacious living room with wood wall paneling and an electric fireplace, and an open-concept kitchen with a central island. The main floor also includes a mudroom with ample storage and ensuite laundry facilities on both levels.The property boasts a fully finished 2-bedroom basement apartment with its own kitchen, ensuite laundry, and a separate entrance, making it ideal for first-time buyers looking to generate rental income to help with mortgage payments.Step outside to a peaceful backyard, complete with a charming gazebo perfect for outdoor gatherings and relaxation. Don't miss this opportunity schedule your viewing today!
- Additional media
- -
- Property taxes
- $4,856.81 per year / $404.73 per month
- Basement
- Apartment
- Basement
- Sep Entrance
- Year build
- -
- Type
- Detached
- Bedrooms
- 3 + 2
- Bathrooms
- 2
- Parking spots
- 6.0 Total | 2.0 Garage
- Floor
- -
- Balcony
- -
- Pool
- None
- External material
- Stucco/Plaster
- Roof type
- -
- Lot frontage
- -
- Lot depth
- -
- Heating
- Forced Air
- Fire place(s)
- Y
- Main
- Living
- 19’8” x 20’8”
- Kitchen
- 10’5” x 8’11”
- Br
- 10’9” x 11’1”
- 2nd Br
- 10’9” x 8’11”
- 3rd Br
- 8’7” x 11’1”
- Mudroom
- 9’2” x 8’12”
- Bathroom
- 4’11” x 8’11”
- Bsmt
- Family
- 16’12” x 17’9”
- Kitchen
- 7’3” x 10’0”
- Br
- 12’10” x 14’4”
- 2nd Br
- 12’10” x 8’1”
- Bathroom
- 6’6” x 7’2”
Listing Brokerage
- MLS® Listing
- C9311574
- Brokerage
- TOP CANADIAN REALTY INC.
Similar homes for sale
These homes have similar price range, details and proximity to 11 Kenton
