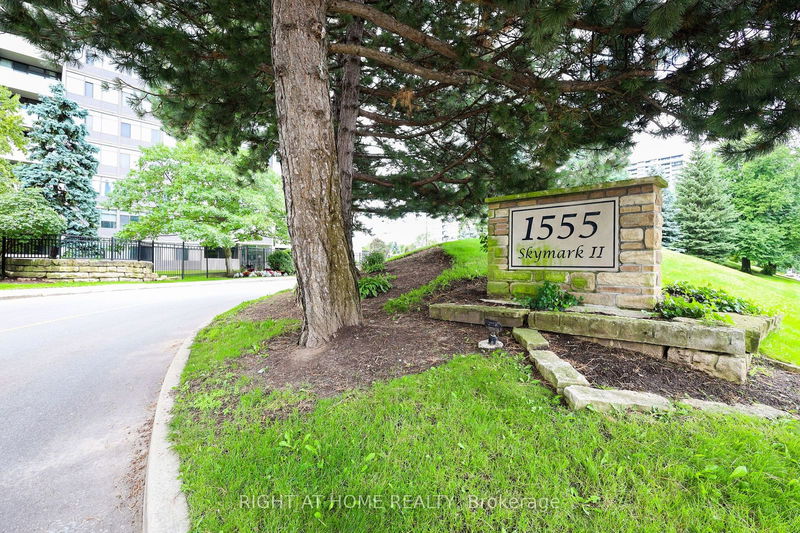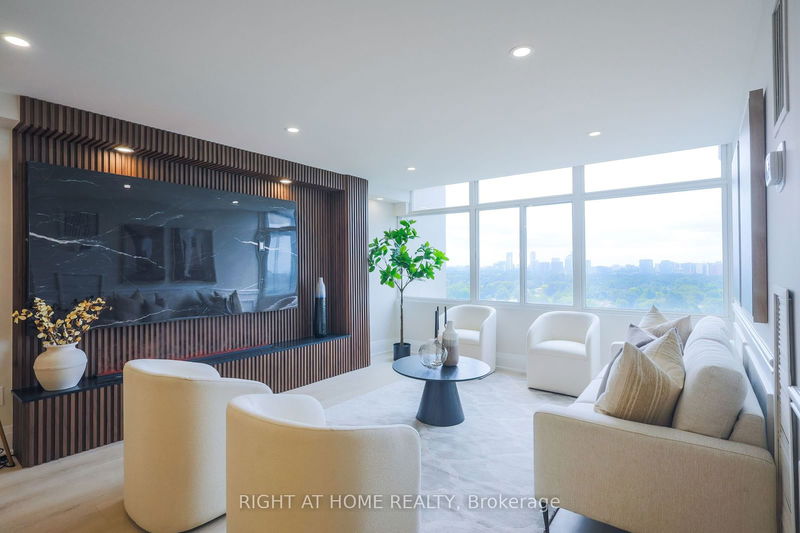1205 - 1555 Finch
Don Valley Village | Toronto
$1,150,000.00
Listed 27 days ago
- 2 bed
- 2 bath
- 1600-1799 sqft
- 3.0 parking
- Condo Apt
Instant Estimate
$1,089,773
-$60,227 compared to list price
Upper range
$1,232,527
Mid range
$1,089,773
Lower range
$947,018
Property history
- Now
- Listed on Sep 10, 2024
Listed for $1,150,000.00
27 days on market
- Jul 19, 2024
- 3 months ago
Terminated
Listed for $998,800.00 • about 2 months on market
- Jan 5, 2024
- 9 months ago
Sold for $820,000.00
Listed for $849,000.00 • about 2 months on market
- May 23, 2023
- 1 year ago
Expired
Listed for $849,900.00 • 4 months on market
Location & area
Schools nearby
Home Details
- Description
- Prestigious fully renovated Custom Designed unit with Spectacular unobstructed CityView, GorgeousRIGHT AT HOME REALTY44Modern Kitchen With Waterfall Overhanging Quartz Countertop & Backsplash, Brand-New SS Appliances (All In Warranty). This Bright & Spacious 1,700Sf Modern Condo Offers Luxury Remodeled Washrooms with large size Standing Shower, jacuzzi walk-in bathtub with massage jets, High-End waterproof Flooring, Cove LED Lighting Throughout, Custom-Made Wooden Doors, Private Office W/DoubleDoor, Spacious Primary Bdrm With W/I Closet & B/I Organizer For Maximum Storage, Upgraded Electrical Panel. Designer Touch In Every Corner. 24 Hr Gatehouse Security, Tennis/Squash Court, Indoor/Outdoor Pool, Gym, Golf, BilliardRoom, Card Room, Party/Meetings Room. Public Transit At Your Doors, Minutes To Hwy 404 & 401, Seneca College, Shops, Library, Restaurants; Parks.
- Additional media
- https://www.gtaphototours.com/1555-finch-1205
- Property taxes
- $2,765.04 per year / $230.42 per month
- Condo fees
- $1,691.56
- Basement
- None
- Year build
- -
- Type
- Condo Apt
- Bedrooms
- 2 + 2
- Bathrooms
- 2
- Pet rules
- Restrict
- Parking spots
- 3.0 Total | 3.0 Garage
- Parking types
- Owned
- Floor
- -
- Balcony
- None
- Pool
- -
- External material
- Concrete
- Roof type
- -
- Lot frontage
- -
- Lot depth
- -
- Heating
- Forced Air
- Fire place(s)
- Y
- Locker
- Ensuite
- Building amenities
- Gym, Indoor Pool, Outdoor Pool, Party/Meeting Room, Sauna, Squash/Racquet Court
- Main
- Dining
- 21’12” x 11’6”
- Kitchen
- 21’12” x 15’7”
- Living
- 13’5” x 9’10”
- Family
- 10’10” x 12’2”
- Sitting
- 0’0” x 0’0”
- Foyer
- 0’0” x 0’0”
- Br
- 11’2” x 23’11”
- 2nd Br
- 9’10” x 16’5”
- Office
- 8’6” x 6’7”
- Laundry
- 0’0” x 0’0”
- Bathroom
- 7’10” x 8’6”
- Bathroom
- 7’7” x 4’1”
Listing Brokerage
- MLS® Listing
- C9311577
- Brokerage
- RIGHT AT HOME REALTY
Similar homes for sale
These homes have similar price range, details and proximity to 1555 Finch









