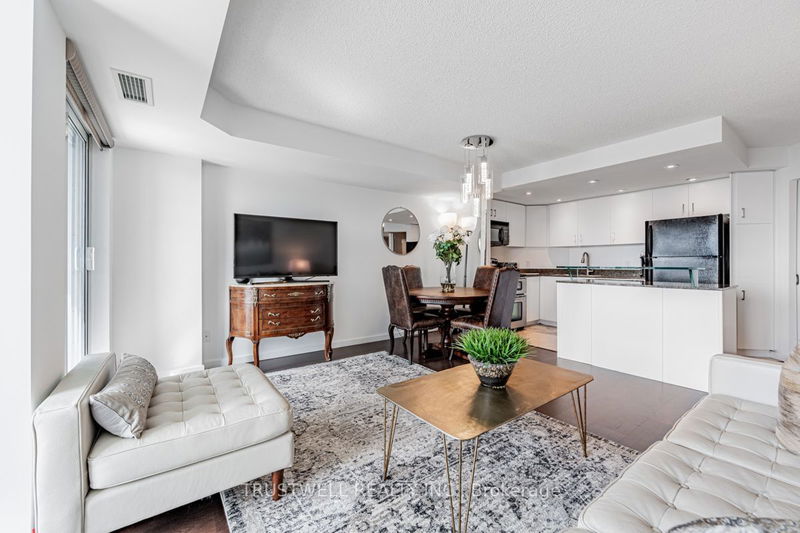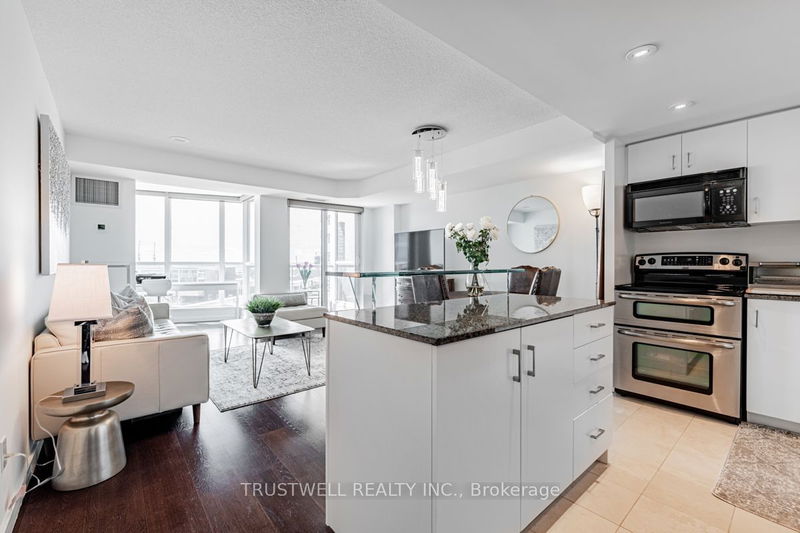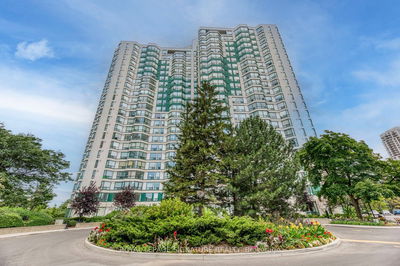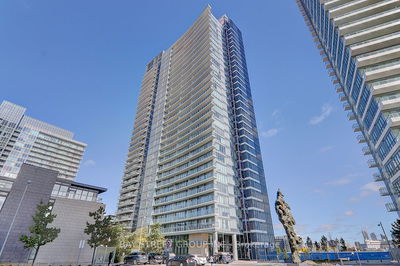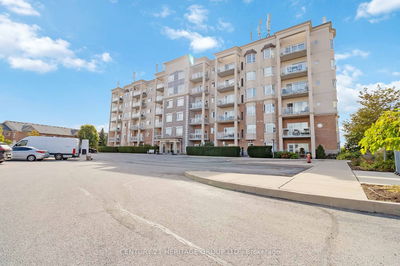511 - 208 Queens
Waterfront Communities C1 | Toronto
$849,000.00
Listed 28 days ago
- 2 bed
- 2 bath
- 800-899 sqft
- 1.0 parking
- Condo Apt
Instant Estimate
$744,510
-$104,490 compared to list price
Upper range
$815,953
Mid range
$744,510
Lower range
$673,068
Property history
- Sep 11, 2024
- 28 days ago
Price Change
Listed for $849,000.00 • 27 days on market
- Jun 11, 2024
- 4 months ago
Terminated
Listed for $790,000.00 • 3 months on market
- Mar 13, 2024
- 7 months ago
Terminated
Listed for $920,000.00 • 2 months on market
Location & area
Schools nearby
Home Details
- Description
- Welcome to Water Club Condos In The Heart Of Harbourfront Queens Quay Downtown. 822 Sq Ft Of Functional Living Space With Breath Taking SW View Of Lake Ontario. Floor To Ceiling Windows, Walk Out Balcony. Modern Kitchen Appliances & Double Oven for Gourmet Enthusiasts. Brand New SS Fridge, SS Microwave, SS Diswasher. Open Concept Kitchen With Granite Counter Tops & Island. Wood Floors Throughout, Fresh Paint. 1Bedroom +1 Large Den(With Door) Used As 2nd Bdrm+1Sunny Solarium Perfect for At Home Office. Den Is About The Same Size As The Bdrm. 2 Full Marble Bathrooms. Marble Foyer Entrance. Right Across The Harbourfront Centre, Streetcar At The Door, Walking Distance To Union Station, The Pathway System, Financial District, Restaurants, CN Tower, Scotiabank Arena, Rogers Centre, Farm Boy, Longos, Loblaws. Building Amenities Include Indoor/Outdoor Pool, Sauna, Gym, Lounge Area, Billiards Room, Guest Suites & 24 Hr Concierge. *Below the unit is a private terrace with no public access*
- Additional media
- -
- Property taxes
- $3,826.80 per year / $318.90 per month
- Condo fees
- $808.00
- Basement
- None
- Year build
- -
- Type
- Condo Apt
- Bedrooms
- 2 + 1
- Bathrooms
- 2
- Pet rules
- Restrict
- Parking spots
- 1.0 Total | 1.0 Garage
- Parking types
- Owned
- Floor
- -
- Balcony
- Open
- Pool
- -
- External material
- Concrete
- Roof type
- -
- Lot frontage
- -
- Lot depth
- -
- Heating
- Forced Air
- Fire place(s)
- N
- Locker
- Owned
- Building amenities
- Exercise Room, Guest Suites, Indoor Pool, Outdoor Pool, Party/Meeting Room, Visitor Parking
- Flat
- Living
- 14’2” x 14’4”
- Dining
- 14’2” x 14’4”
- Kitchen
- 6’12” x 14’4”
- Br
- 10’1” x 8’9”
- Den
- 8’10” x 8’9”
- Sunroom
- 6’2” x 7’10”
Listing Brokerage
- MLS® Listing
- C9311698
- Brokerage
- TRUSTWELL REALTY INC.
Similar homes for sale
These homes have similar price range, details and proximity to 208 Queens



