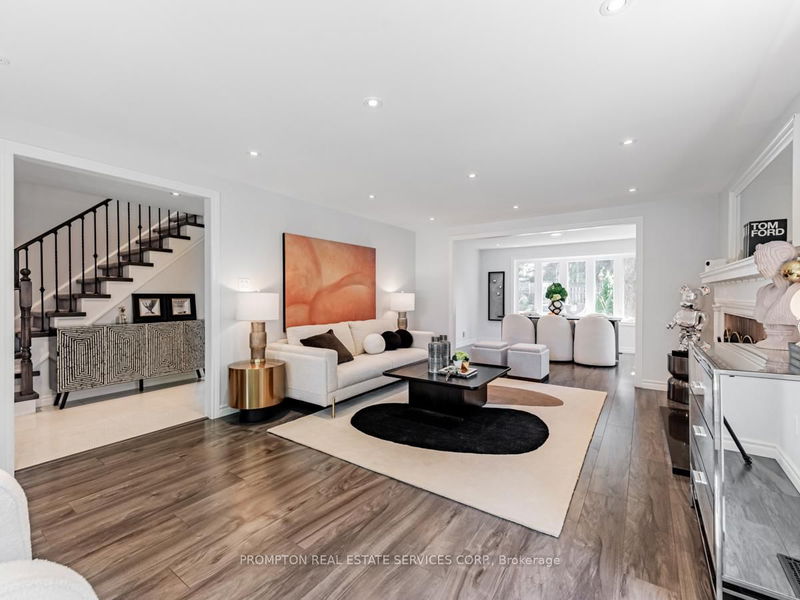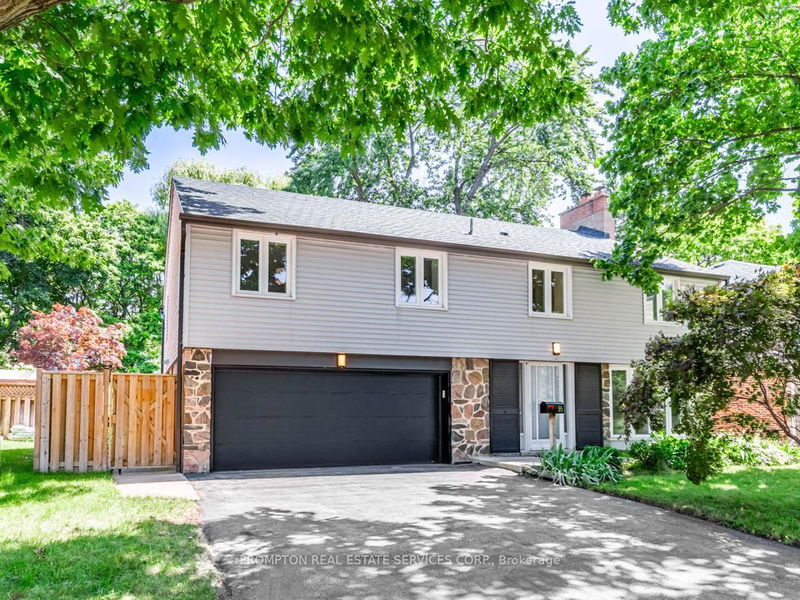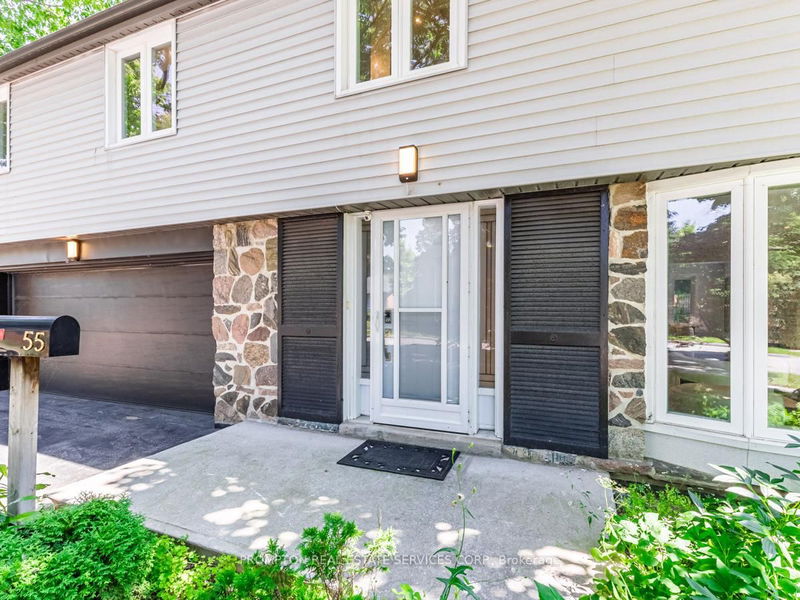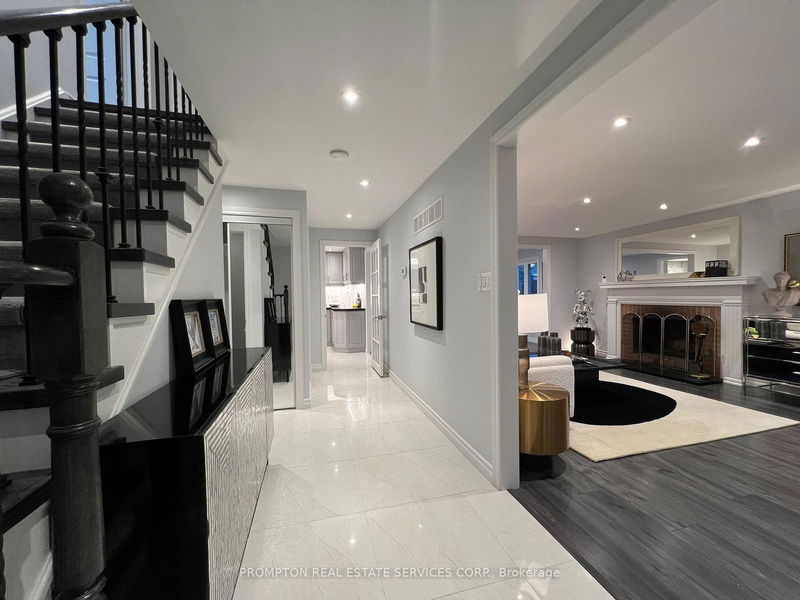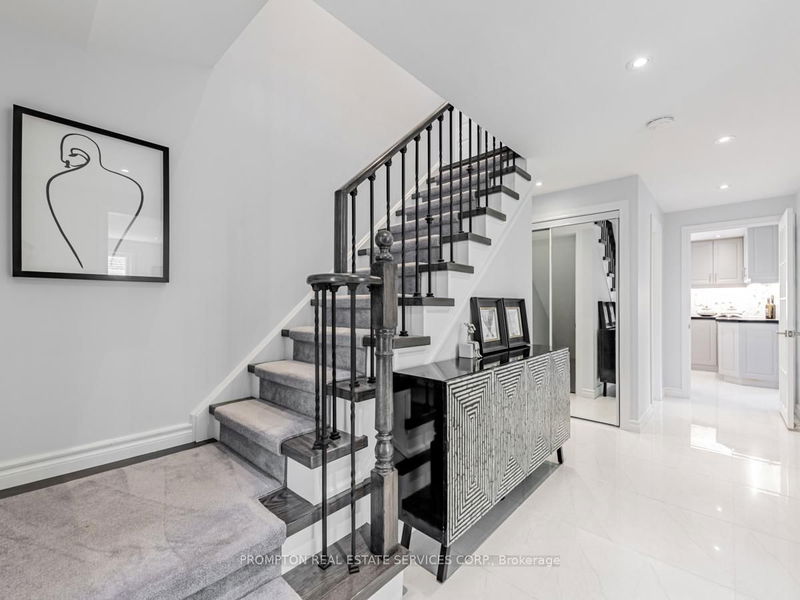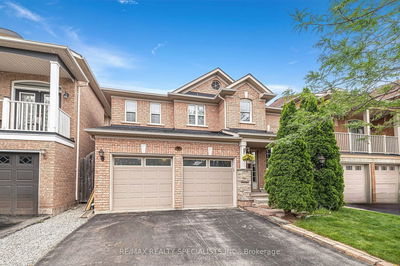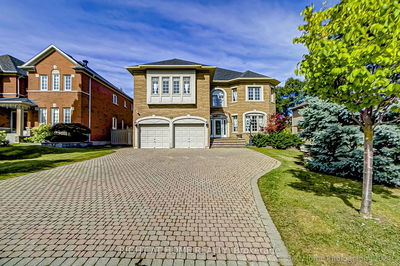55 Shaughnessy
Henry Farm | Toronto
$2,390,000.00
Listed 29 days ago
- 4 bed
- 3 bath
- - sqft
- 5.0 parking
- Detached
Instant Estimate
$2,309,097
-$80,903 compared to list price
Upper range
$2,558,048
Mid range
$2,309,097
Lower range
$2,060,147
Property history
- Now
- Listed on Sep 11, 2024
Listed for $2,390,000.00
29 days on market
- Jul 27, 2024
- 2 months ago
Terminated
Listed for $2,099,000.00 • about 2 months on market
Location & area
Schools nearby
Home Details
- Description
- Just Move In & Enjoy!! Rare offering of its kind in the prestigious Henry Farm neighbourhood! This Gorgeous Full 2-Storey Detached Home essentially has an effective age of 5-6 years! Fully Renovated & Modernized INSIDE-OUT in 2019 with no expense spared! Proper Spacious layout with 4 genuinely oversized bedrooms with one of a kind window seats in each! Primary Bedroom overlooks swimming pool with Ensuite Bathroom & Walk-in Closet. Gas Stove in Gourmet kitchen with generous quartz counter space. Bow windows around the house capture sunlight from multiple exposures. 2 genuine brick fireplaces. A True Definition of Complete Overhaul: Kitchen, Bathrooms, Appliances, Commercial Grade Floorings, Staircases, Smooth Ceilings, Potlights, Ceiling Lights, Heating & Cooling, Central A/C Ducts, Windows, Interior Doors, Door Frames, Baseboard Trims, All Drywalls, Entry Doors, Garage Door, Garage Door Opener, Roofing, Exterior Sidings, Exterior Fences, Driveway, Concrete Main Entry Landing etc are all new from 2019. Even the internal items which you do not see such as ALL insulations, wirings, electric panel & sockets, water pipes, wall studs, floor boards, joists, waterproofing membrane around foundation walls etc have all been replaced in 2019. Hundreds of Thousands Spent!! A Gigantic Backyard that properly features a gas heated swimming-size in-ground salt water pool, a relaxing green lawn, garden areas, and a BBQ area with gas line. Minutes to 404 & 401, Subway, TTC, Fairview Mall, NYGH, IKEA, Community Centre, Library, Shops At DonMills etc. Prime of the Prime Location while still offers serenity & quiet lifestyle. <See 3D Walk-Thru & More at Virtual Tour: https://www.houssmax.ca/vtournb/c8549710 >
- Additional media
- https://www.houssmax.ca/vtournb/c8549710
- Property taxes
- $7,210.12 per year / $600.84 per month
- Basement
- Finished
- Basement
- Full
- Year build
- -
- Type
- Detached
- Bedrooms
- 4
- Bathrooms
- 3
- Parking spots
- 5.0 Total | 2.0 Garage
- Floor
- -
- Balcony
- -
- Pool
- Inground
- External material
- Brick
- Roof type
- -
- Lot frontage
- -
- Lot depth
- -
- Heating
- Forced Air
- Fire place(s)
- Y
- Ground
- Foyer
- 12’12” x 5’6”
- Living
- 18’8” x 13’1”
- Dining
- 19’7” x 9’11”
- Kitchen
- 14’12” x 8’6”
- Breakfast
- 12’6” x 8’8”
- 2nd
- Prim Bdrm
- 18’3” x 14’6”
- 2nd Br
- 18’3” x 14’7”
- 3rd Br
- 14’7” x 13’4”
- 4th Br
- 14’6” x 10’11”
- Bsmt
- Rec
- 19’11” x 12’11”
- Laundry
- 13’7” x 8’4”
- Workshop
- 26’11” x 8’5”
Listing Brokerage
- MLS® Listing
- C9311702
- Brokerage
- PROMPTON REAL ESTATE SERVICES CORP.
Similar homes for sale
These homes have similar price range, details and proximity to 55 Shaughnessy
