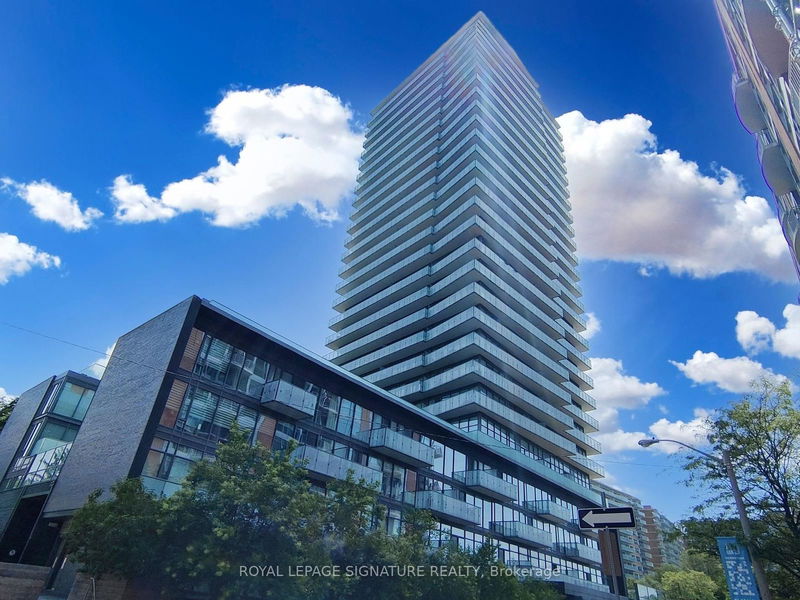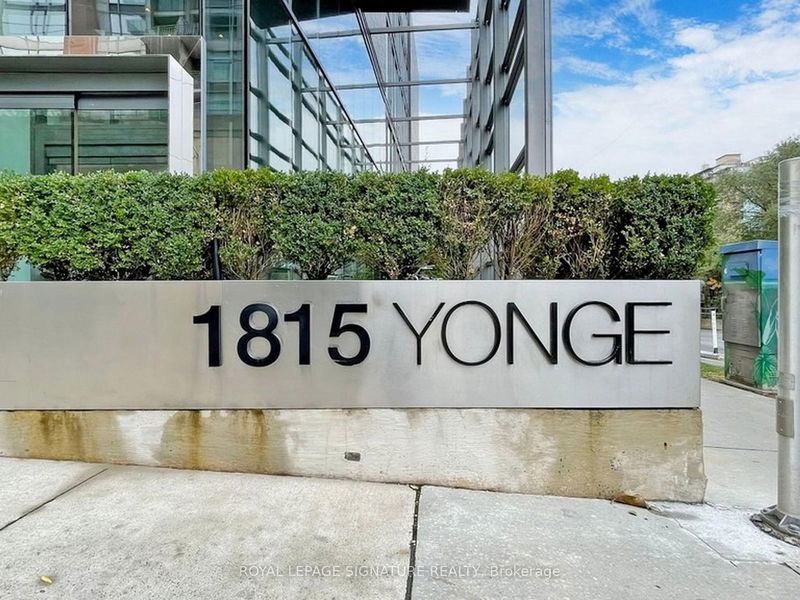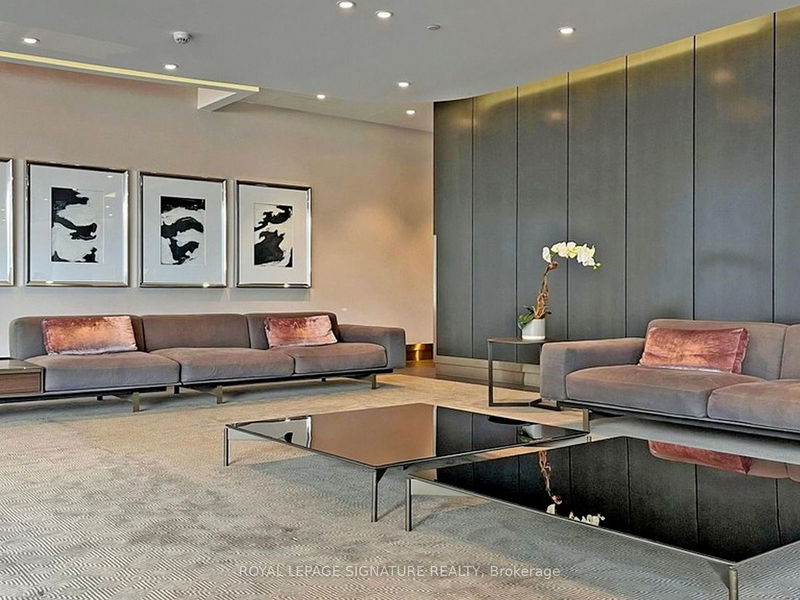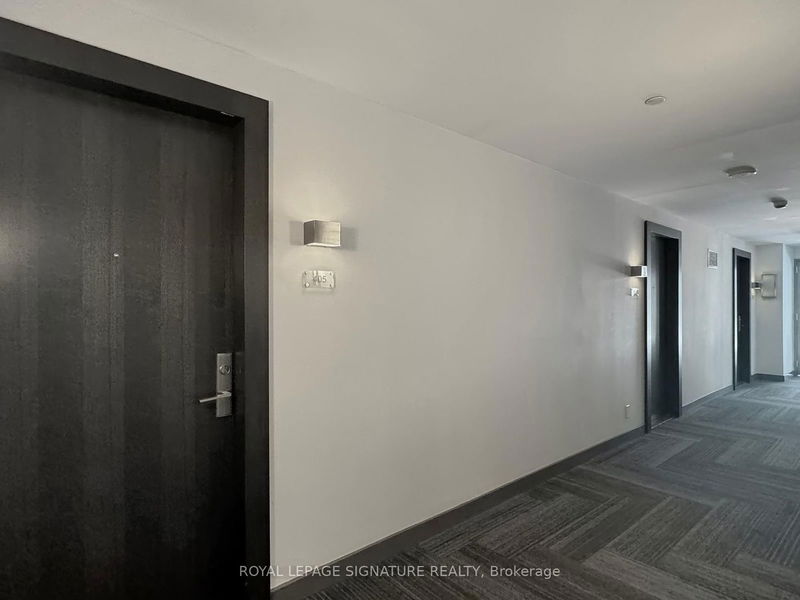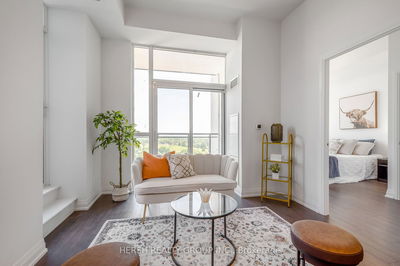405 - 1815 Yonge
Mount Pleasant West | Toronto
$949,000.00
Listed 28 days ago
- 2 bed
- 3 bath
- 1000-1199 sqft
- 1.0 parking
- Condo Apt
Instant Estimate
$966,709
+$17,709 compared to list price
Upper range
$1,085,453
Mid range
$966,709
Lower range
$847,964
Property history
- Now
- Listed on Sep 11, 2024
Listed for $949,000.00
28 days on market
- Jul 22, 2024
- 3 months ago
Terminated
Listed for $1,100,000.00 • about 2 months on market
Location & area
Schools nearby
Home Details
- Description
- Welcome to your dream condo in a sought-after luxury building! This stunning 2-bedroom, 3-bathroom residence offers over 1,000 square feet of exquisitely designed space. The expansive, open-concept living/dining area is perfect for entertaining, as is the combined kitchen featuring a chef's delight, equipped with large counter space for cooking, ample cupboards for storage and a cocktail,breakfast, and or dinner bar. Elegant hardwood floors and floor to ceiling windows run through out the condo, adding lots of light and a touch of sophistication.The huge primary bedrm boasts a custom-built closet over 9 feet long w. organizers, and a luxurious5-pc ensuite. The 2nd bedroom. has a 4pc. ensuite and a double closet, ample storage and privacy.Enjoy your morning coffee or an evening snack on the large northwest-facing balcony. 5 staramenities, gym, amazing party room, with access to roof top lounge w. fireplace, billiards, guests suites, guest parking and 24 hr concierge.
- Additional media
- https://www.winsold.com/tour/358734
- Property taxes
- $5,830.00 per year / $485.83 per month
- Condo fees
- $1,143.64
- Basement
- None
- Year build
- -
- Type
- Condo Apt
- Bedrooms
- 2
- Bathrooms
- 3
- Pet rules
- Restrict
- Parking spots
- 1.0 Total | 1.0 Garage
- Parking types
- Owned
- Floor
- -
- Balcony
- Open
- Pool
- -
- External material
- Concrete
- Roof type
- -
- Lot frontage
- -
- Lot depth
- -
- Heating
- Forced Air
- Fire place(s)
- N
- Locker
- Owned
- Building amenities
- -
- Flat
- Living
- 31’8” x 18’11”
- Dining
- 31’8” x 18’11”
- Kitchen
- 8’1” x 11’9”
- Prim Bdrm
- 22’3” x 11’3”
- 2nd Br
- 14’12” x 10’6”
- Other
- 31’8” x 4’6”
Listing Brokerage
- MLS® Listing
- C9311845
- Brokerage
- ROYAL LEPAGE SIGNATURE REALTY
Similar homes for sale
These homes have similar price range, details and proximity to 1815 Yonge
