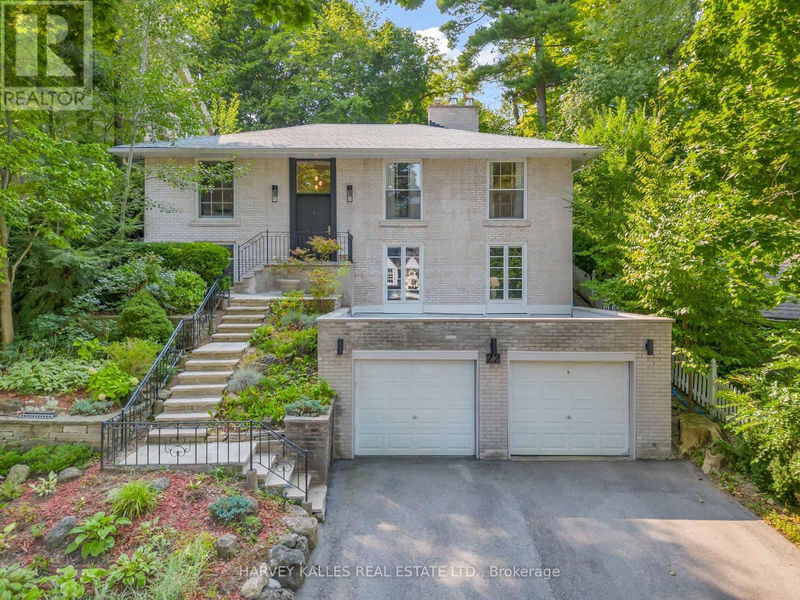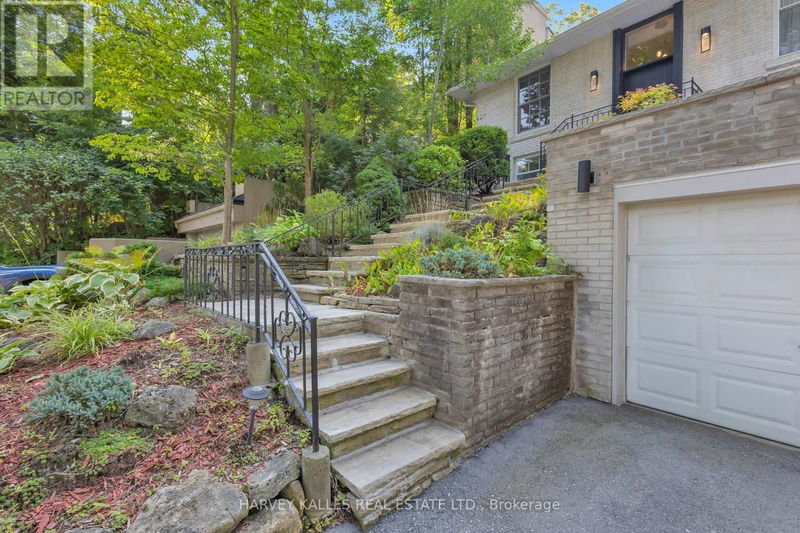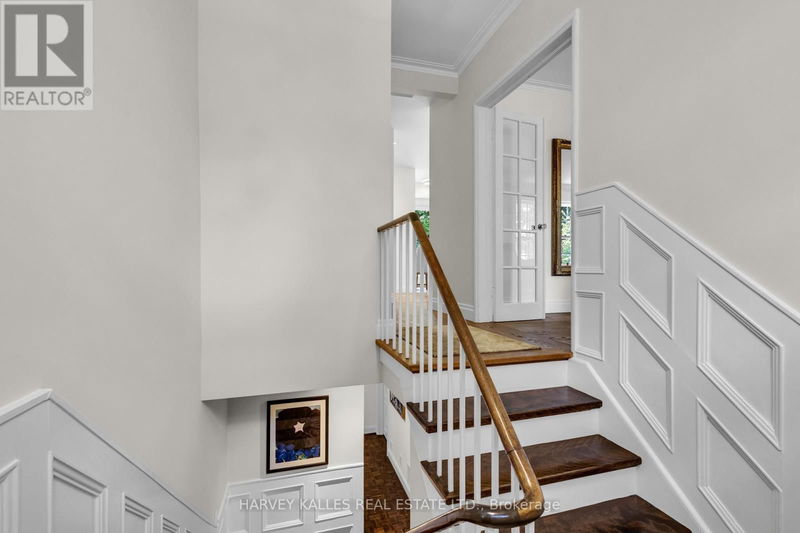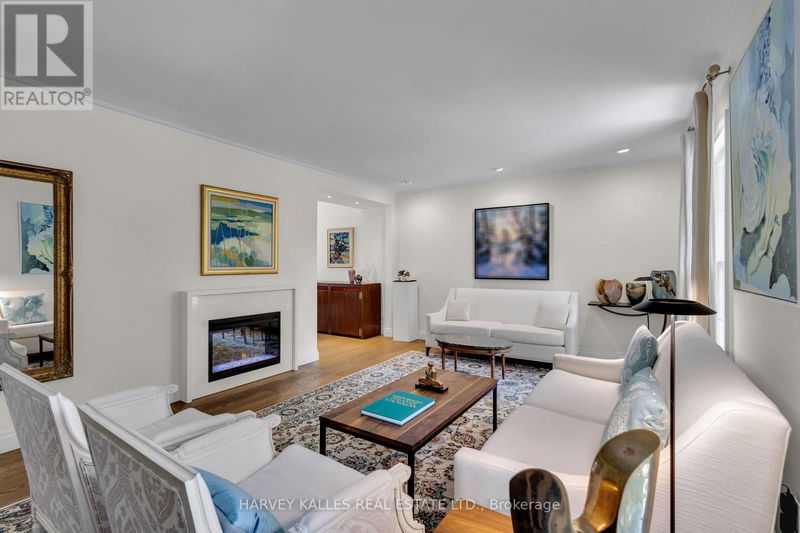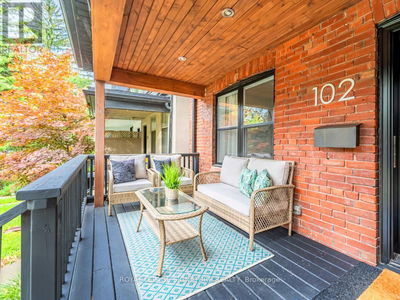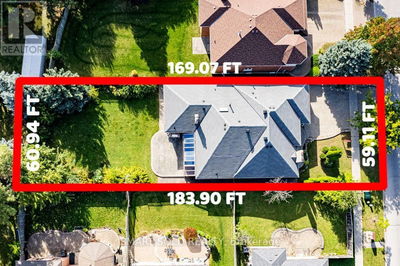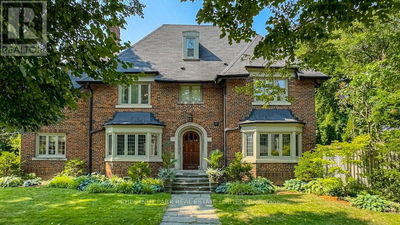22 Donino
Bridle Path-Sunnybrook-York Mills | Toronto (Bridle Path-Sunnybrook-York Mills)
$3,329,000.00
Listed 29 days ago
- 5 bed
- 3 bath
- - sqft
- 6 parking
- Single Family
Open House
Property history
- Now
- Listed on Sep 10, 2024
Listed for $3,329,000.00
29 days on market
Location & area
Schools nearby
Home Details
- Description
- Nestled In The Prestigious Neighbourhood Of Hoggs Hollow, This Remarkable Family Home Is Situated On A Serene Forested Street With A Country Like Feel And Offers An Updated And Desirable Floorplan. With Beautiful Northern Plank Hardwood Floors Throughout The Main Level, This Home Features A Large Living Room With An Elegant Electric Fireplace And Large Windows. The Living Room Seamlessly Connects to The Dining Room, Open To A Gorgeous, Updated Contemporary Kitchen, An Ideal Setting For Entertaining, With Walkouts Leading To A Picturesque, Tree-Lined Backyard, Complete With A Landscaped Garden And Inground Saltwater Pool. The Main Floor Includes A Generous Primary Suite With A Walk-In Closet And Ensuite, Along With Two Additional Bedrooms For A Growing Family. The Lower Level Offers A Family Room With Large Windows That Flood The Space With Natural Light, A Spacious Rec Room That Allow For Plenty Of Potential Uses, An Office/Optional Bedroom, And An Additional Fourth Bedroom For Nanny or Guests! This Home Has Been Meticulously Maintained, Showcasing True Pride Of Ownership, And Is Ready For Its Next Family. Just Minutes From Shopping, Recreation, Restaurants, Schools, Transit, And More, This Home Is An Absolute Must-See. **** EXTRAS **** 2 Large Flower Pots in Backyard, Miele Fridge/Freezer, Dishwasher, AEG Convection Oven, Induction Cooktop, Miele Microwave/Convection Oven, Kitchen-Aid Fridge/Freezer, Miele Washer and Dryer, All Electrical Light Fixtures Except Excluded... (id:39198)
- Additional media
- -
- Property taxes
- $10,680.00 per year / $890.00 per month
- Basement
- Finished, N/A
- Year build
- -
- Type
- Single Family
- Bedrooms
- 5
- Bathrooms
- 3
- Parking spots
- 6 Total
- Floor
- Hardwood, Laminate, Parquet
- Balcony
- -
- Pool
- Inground pool
- External material
- Brick
- Roof type
- -
- Lot frontage
- -
- Lot depth
- -
- Heating
- Forced air, Natural gas
- Fire place(s)
- -
- Main level
- Living room
- 21’2” x 13’2”
- Dining room
- 10’12” x 14’6”
- Kitchen
- 14’1” x 16’5”
- Primary Bedroom
- 11’11” x 15’11”
- Bedroom 2
- 8’11” x 11’9”
- Bedroom 3
- 12’0” x 13’2”
- Lower level
- Laundry room
- 12’0” x 10’2”
- Family room
- 28’7” x 14’10”
- Recreational, Games room
- 19’0” x 14’10”
- Bedroom 4
- 12’0” x 11’1”
- Office
- 10’8” x 12’10”
Listing Brokerage
- MLS® Listing
- C9311133
- Brokerage
- HARVEY KALLES REAL ESTATE LTD.
Similar homes for sale
These homes have similar price range, details and proximity to 22 Donino
