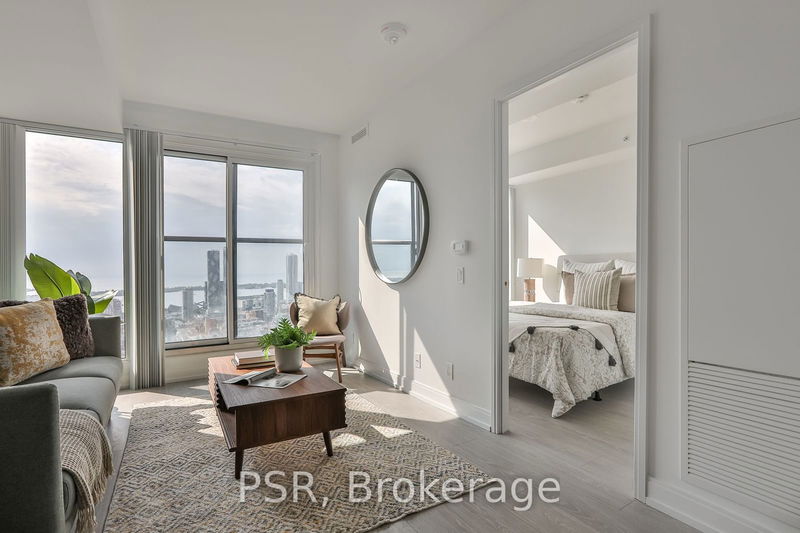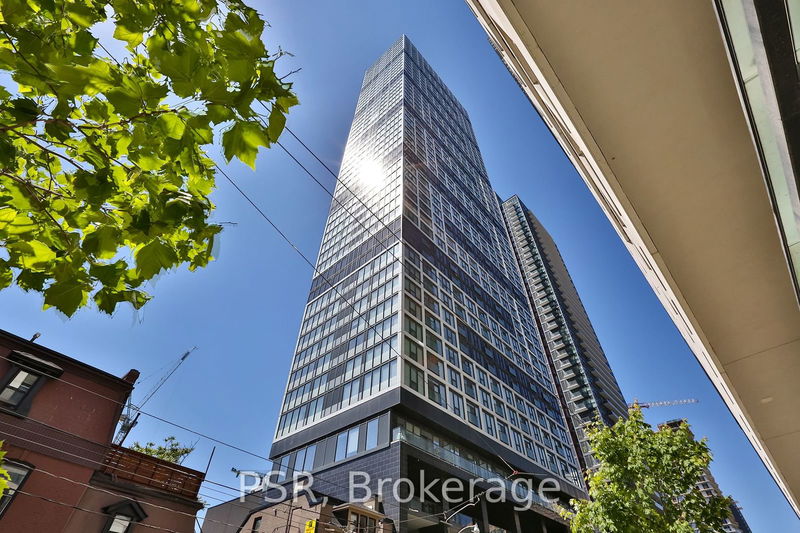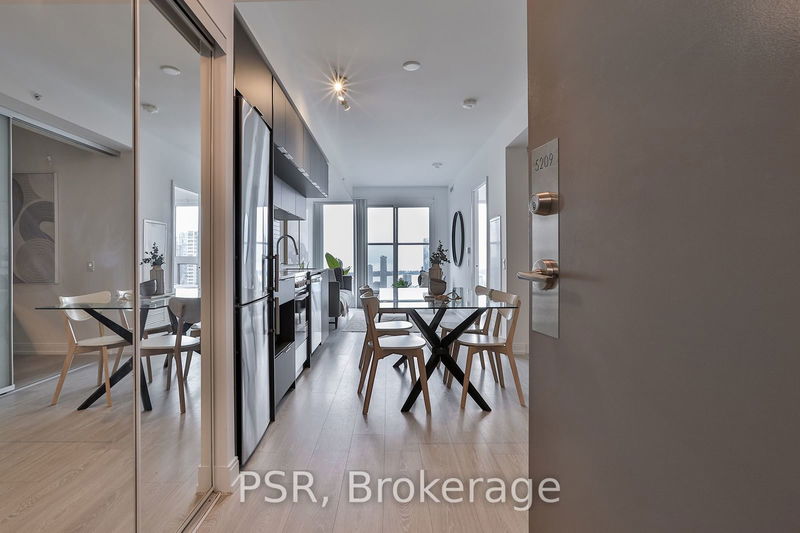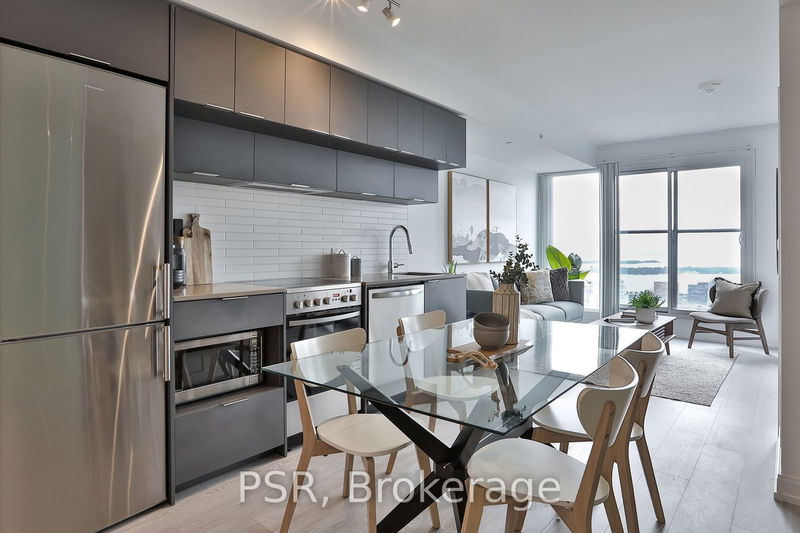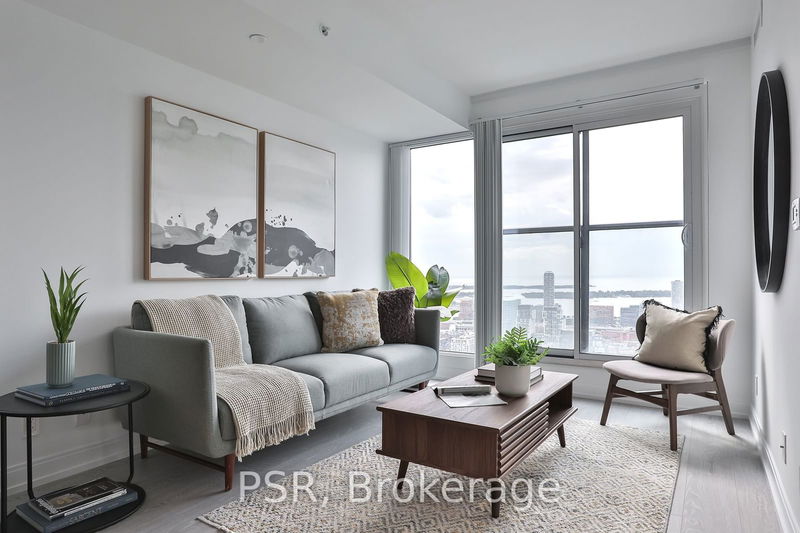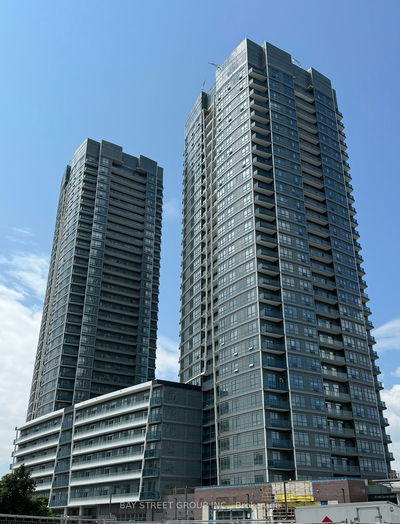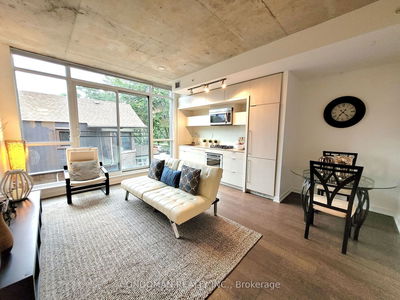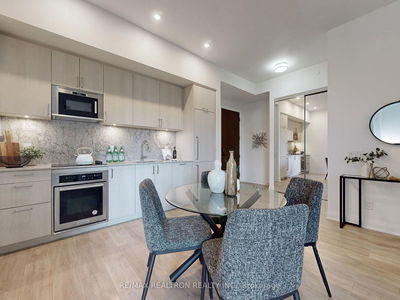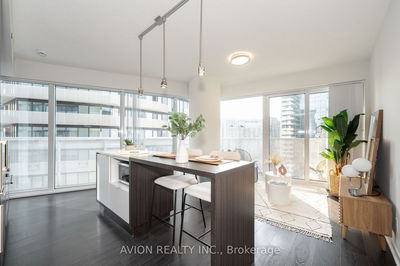5209 - 181 Dundas
Church-Yonge Corridor | Toronto
$599,000.00
Listed about 1 month ago
- 1 bed
- 1 bath
- 500-599 sqft
- 0.0 parking
- Condo Apt
Instant Estimate
$605,615
+$6,615 compared to list price
Upper range
$656,044
Mid range
$605,615
Lower range
$555,186
Property history
- Now
- Listed on Sep 10, 2024
Listed for $599,000.00
30 days on market
Location & area
Schools nearby
Home Details
- Description
- Welcome To This Bright And Spacious 1 Bedroom Plus Den Suite With Unobstructed City And Lake Views. Unwind In The Sun Filled Living Area That Opens To A Charming Juliette Balcony. The Suite Offers A Modern Feel Thanks To Floor To Ceiling Windows And A Sleek Kitchen, Complete With Stainless Steel Appliances. The Bedroom Boasts A Spacious Closet And Abundant Natural Light With South Views. While The Den Is Large Enough To Be Used As A 2nd Bedroom Or A Fully Enclosed Home Office, Due To Its Sliding Door. Perfectly Situated Within Walking Distance Of The TTC And A Short Walk To The Eaton Centre, Financial District, Cafes, Restaurants And Shops. This Is City Living At Its Finest.
- Additional media
- -
- Property taxes
- $2,371.90 per year / $197.66 per month
- Condo fees
- $394.17
- Basement
- None
- Year build
- 6-10
- Type
- Condo Apt
- Bedrooms
- 1 + 1
- Bathrooms
- 1
- Pet rules
- Restrict
- Parking spots
- 0.0 Total
- Parking types
- None
- Floor
- -
- Balcony
- Jlte
- Pool
- -
- External material
- Concrete
- Roof type
- -
- Lot frontage
- -
- Lot depth
- -
- Heating
- Forced Air
- Fire place(s)
- N
- Locker
- Owned
- Building amenities
- Concierge, Gym, Party/Meeting Room, Visitor Parking
- Main
- Living
- 24’3” x 10’0”
- Dining
- 24’3” x 10’0”
- Kitchen
- 24’3” x 10’0”
- Br
- 10’9” x 8’9”
- Den
- 8’6” x 8’0”
Listing Brokerage
- MLS® Listing
- C9311354
- Brokerage
- PSR
Similar homes for sale
These homes have similar price range, details and proximity to 181 Dundas
