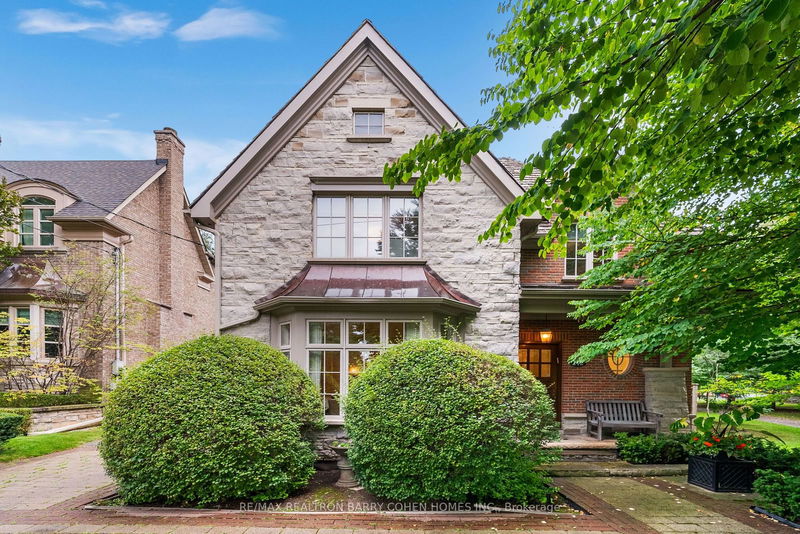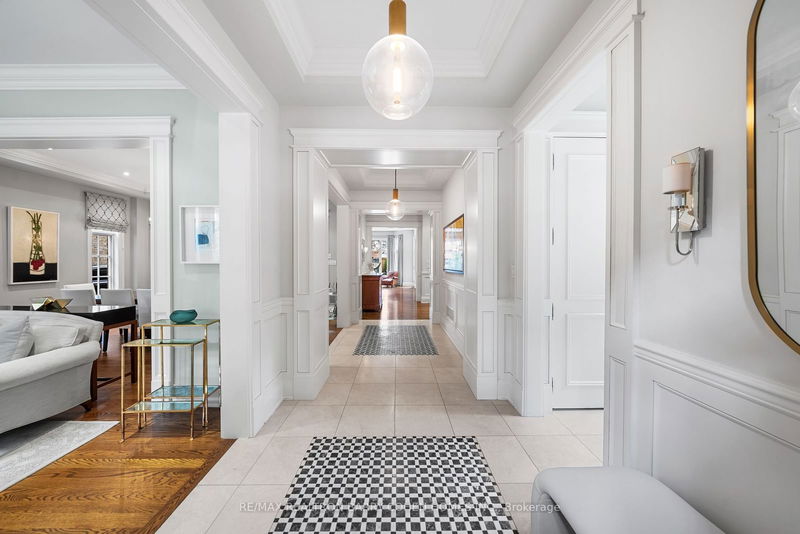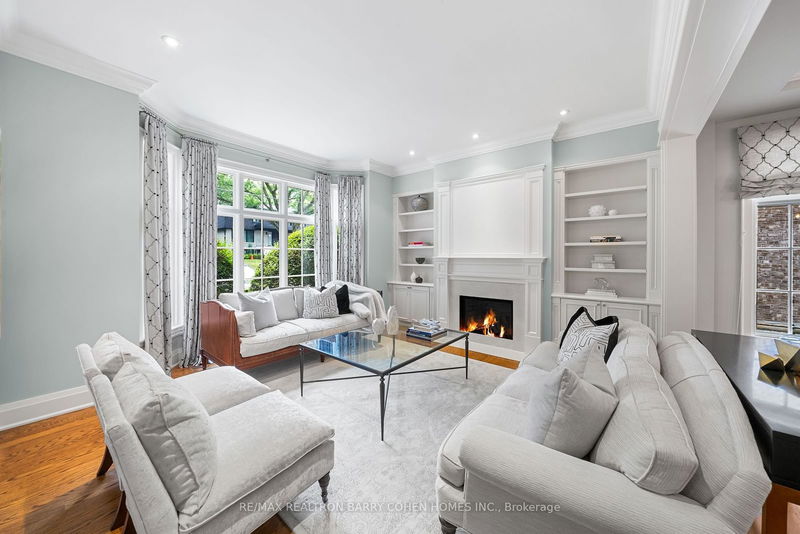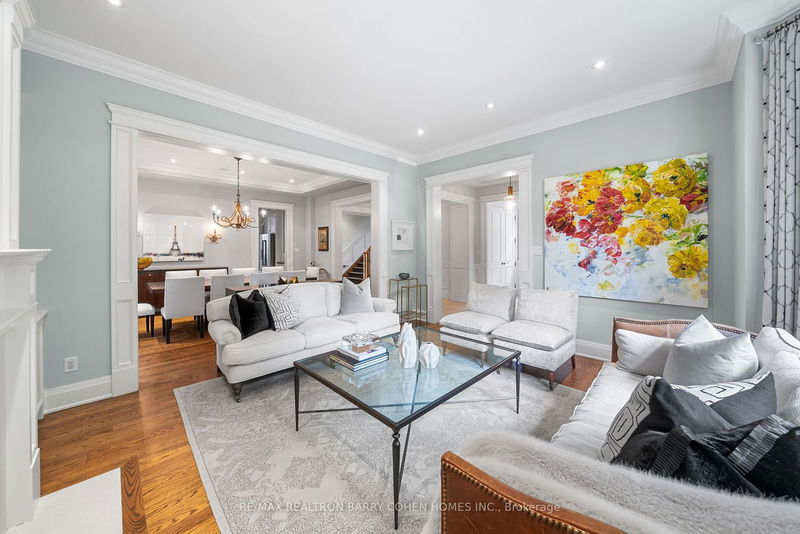242 Hillhurst
Bedford Park-Nortown | Toronto
$5,995,000.00
Listed 26 days ago
- 4 bed
- 6 bath
- - sqft
- 9.0 parking
- Detached
Instant Estimate
$6,152,409
+$157,409 compared to list price
Upper range
$7,127,280
Mid range
$6,152,409
Lower range
$5,177,537
Property history
- Now
- Listed on Sep 11, 2024
Listed for $5,995,000.00
26 days on market
Location & area
Schools nearby
Home Details
- Description
- Exquisite 5-Bedroom Park-Side Residence In Upper Forest Hill. Expansive Wooded Lot Boasting Rare Full Sun Exposure. Premium Finishes & Beautifully-Executed Custom Features At Every Turn. Handsome Limestone/Brick Facade, Landscaped Grounds, Generous 9-Car Driveway & Detached 2-Car Garage. Extraordinary Fenced Backyard Retreat Includes Saltwater Pool, Hot Tub, Powder Room & Oversized Barbecue-Ready Terrace. Outstanding Principal Spaces Presenting 10 Ft. Ceilings, Crown Moulding, Wainscoting & Hardwood Floors. Formal Living Room W/ Gas Fireplace, Built-In Bookshelves & Bow Windows. Distinguished Dining Room, Gracious Chefs Kitchen W/ Marble Countertops, High-End Appliances, Central Island & Breakfast Area. Family Room W/ Gas Fireplace, Built-In Speakers & Two Walk-Outs To Backyard. Stylish Office Featuring Integrated Bookcases & Window Seat. Impeccably Conceived Primary Suite Has Private Sitting Room W/ Entertainment Centre, 6-Piece Ensuite Of Spa-Like Quality & Vast Walk-In Wardrobe. Second Bedroom W/ 3-Piece Ensuite, Third & Fourth Bedrooms W/ 4-Piece Semi-Ensuite & Built-In Fixtures. Well-Appointed Basement W/ DriCore Insulated Subfloor, High Ceilings, Vast Entertainment Room W/ Adjoining Recreation Area, Nanny Suite, 4-Piece Bath & Fitness Room W/ Mirrored Walls & Cork Floors. Superb Location Bordering Cortleigh Parkette, Short Walk To The Subway. Steps From Bialik Hebrew Day School, Forest Hill Collegiate & Beltline Trail. This Residence Exemplifies Elegant Family Living In Its Best Form.
- Additional media
- -
- Property taxes
- $26,151.00 per year / $2,179.25 per month
- Basement
- Finished
- Year build
- -
- Type
- Detached
- Bedrooms
- 4 + 1
- Bathrooms
- 6
- Parking spots
- 9.0 Total | 2.0 Garage
- Floor
- -
- Balcony
- -
- Pool
- Inground
- External material
- Brick
- Roof type
- -
- Lot frontage
- -
- Lot depth
- -
- Heating
- Forced Air
- Fire place(s)
- Y
- Main
- Family
- 16’4” x 15’2”
- Living
- 16’11” x 14’1”
- Kitchen
- 23’5” x 20’11”
- Dining
- 18’12” x 15’5”
- Office
- 10’5” x 9’9”
- 2nd
- Prim Bdrm
- 15’5” x 14’12”
- 2nd Br
- 12’12” x 12’7”
- 3rd Br
- 14’4” x 12’2”
- 4th Br
- 13’1” x 12’0”
- Lower
- Rec
- 25’2” x 21’9”
- Exercise
- 16’6” x 14’6”
- 5th Br
- 12’6” x 12’4”
Listing Brokerage
- MLS® Listing
- C9313110
- Brokerage
- RE/MAX REALTRON BARRY COHEN HOMES INC.
Similar homes for sale
These homes have similar price range, details and proximity to 242 Hillhurst









