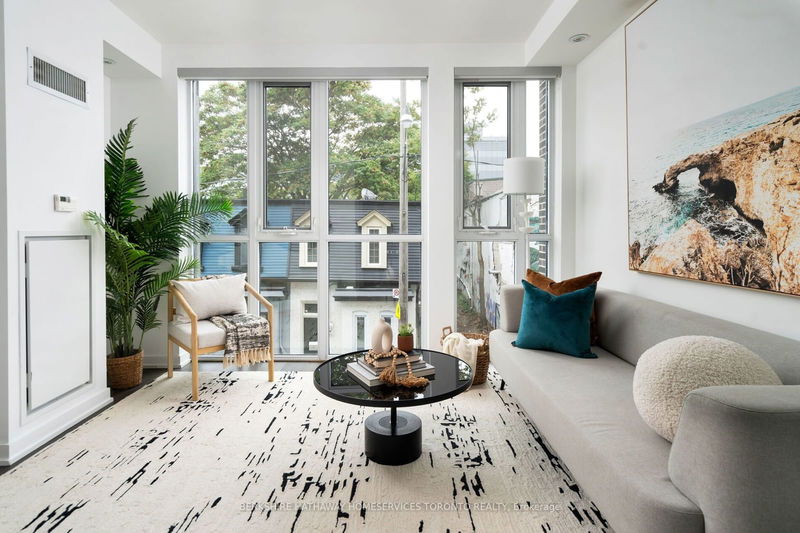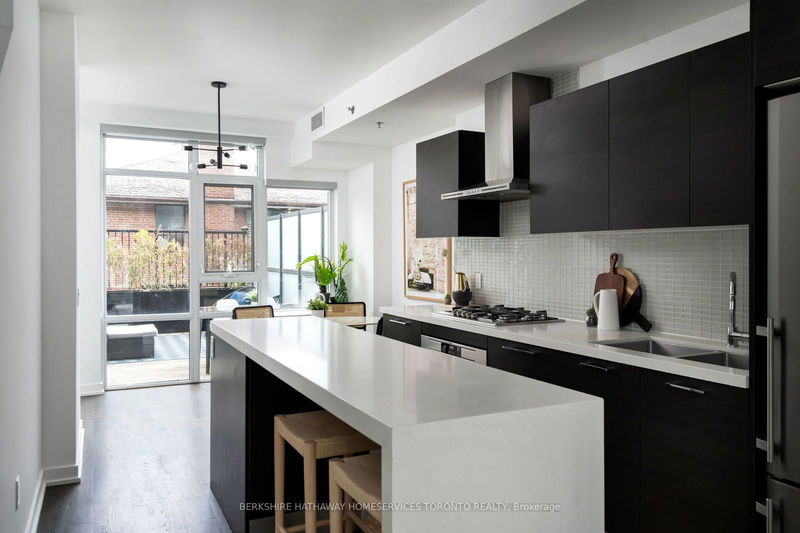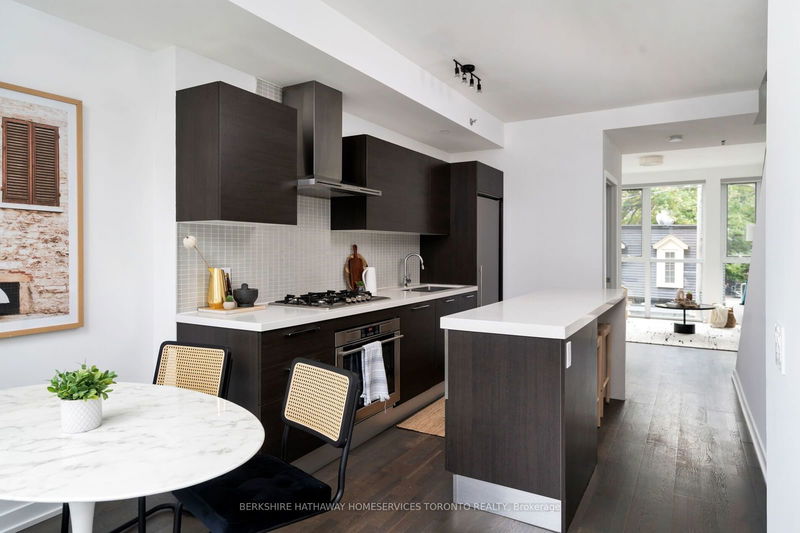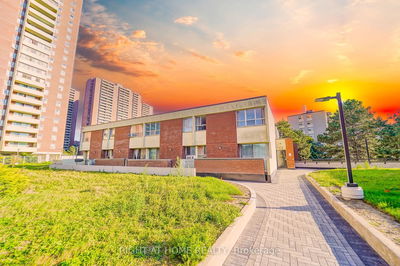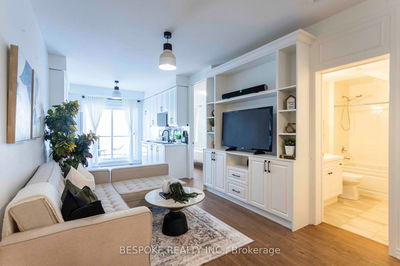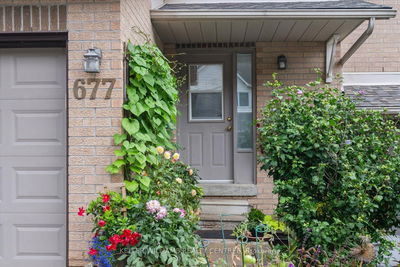TH1 - 41 Ossington
Trinity-Bellwoods | Toronto
$1,745,000.00
Listed 28 days ago
- 3 bed
- 3 bath
- 1600-1799 sqft
- 1.0 parking
- Condo Townhouse
Instant Estimate
$1,763,112
+$18,112 compared to list price
Upper range
$1,952,559
Mid range
$1,763,112
Lower range
$1,573,665
Property history
- Sep 11, 2024
- 28 days ago
Price Change
Listed for $1,745,000.00 • 21 days on market
- Jul 5, 2023
- 1 year ago
Leased
Listed for $6,000.00 • about 1 month on market
- May 24, 2023
- 1 year ago
Terminated
Listed for $1,795,000.00 • 27 days on market
- Apr 20, 2023
- 1 year ago
Terminated
Listed for $1,795,000.00 • about 1 month on market
Location & area
Schools nearby
Home Details
- Description
- Discover Townhome TH1 at 41 Ossington Ave a bold, contemporary retreat tucked away on a peaceful side street, just steps from the lively Queen and Ossington hub. This meticulously designed 3-bedroom + office home spans three levels, featuring a full-floor primary suite with a walk-in closet, a luxurious ensuite with double sinks, and a private terrace offering stunning skyline views. The first floor boasts a stylish Scavolini kitchen, open-concept living and dining areas, a powder room, and a walkout patio. Upstairs, find two bright bedrooms and a full bathroom. Freshly painted with new light fixtures and mirrors throughout, plus direct underground parking included. Steps from Ossington Strip, Trinity Bellwoods, and West Queen West. Ready this fall schedule your showing today!
- Additional media
- https://tours.bhtours.ca/th1-41-ossington-avenue/nb/
- Property taxes
- $6,629.40 per year / $552.45 per month
- Condo fees
- $794.22
- Basement
- None
- Year build
- -
- Type
- Condo Townhouse
- Bedrooms
- 3 + 1
- Bathrooms
- 3
- Pet rules
- Restrict
- Parking spots
- 1.0 Total | 1.0 Garage
- Parking types
- Owned
- Floor
- -
- Balcony
- Terr
- Pool
- -
- External material
- Brick
- Roof type
- -
- Lot frontage
- -
- Lot depth
- -
- Heating
- Forced Air
- Fire place(s)
- N
- Locker
- None
- Building amenities
- Bbqs Allowed
- Main
- Living
- 14’0” x 12’12”
- Dining
- 12’12” x 7’7”
- Kitchen
- 13’6” x 9’5”
- 2nd
- 2nd Br
- 13’6” x 12’2”
- 3rd Br
- 13’6” x 9’7”
- 3rd
- Prim Bdrm
- 13’6” x 10’3”
- Ground
- Office
- 9’3” x 7’4”
Listing Brokerage
- MLS® Listing
- C9343799
- Brokerage
- BERKSHIRE HATHAWAY HOMESERVICES TORONTO REALTY
Similar homes for sale
These homes have similar price range, details and proximity to 41 Ossington

