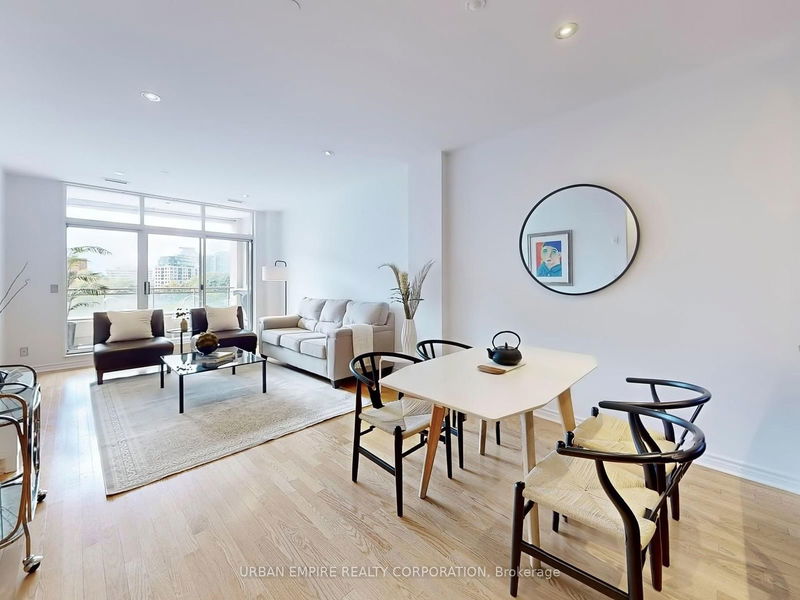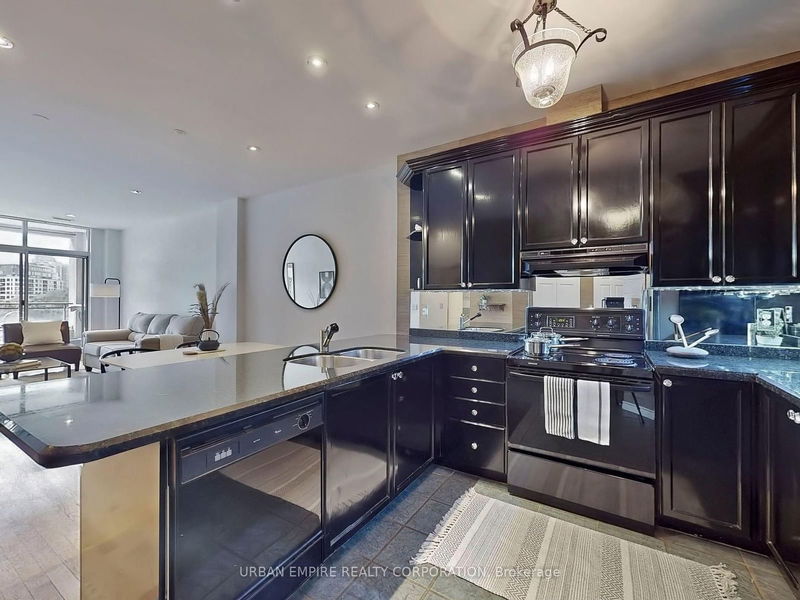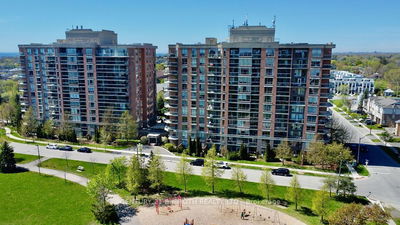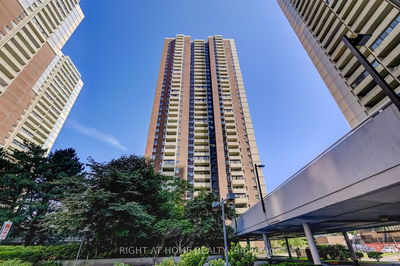616 - 980 Yonge
Annex | Toronto
$799,000.00
Listed 26 days ago
- 1 bed
- 1 bath
- 900-999 sqft
- 1.0 parking
- Condo Apt
Instant Estimate
$803,367
+$4,367 compared to list price
Upper range
$897,314
Mid range
$803,367
Lower range
$709,421
Property history
- Now
- Listed on Sep 11, 2024
Listed for $799,000.00
26 days on market
Location & area
Schools nearby
Home Details
- Description
- Space, Sunlight, and Timeless Charm at The Ramsden! Nestled between the prestigious Rosedale Valley and vibrant Yorkville, with the Annex just to the west, this oversized 1-bedroom suite offers over 950 sq. ft. of bright, open living space, plus a generous balcony featuring serene, unobstructed west-facing views. The perfect blend of old-world elegance and modern comfort, this suite is ideal for both entertaining and quiet relaxation. Inside, you'll find a massive bedroom with a spacious walk-in closet and an abundance of storage throughout. The unit comes with premium parking and convenient locker access. The Ramsden is a professionally managed luxury condo with 24-hour concierge service for added convenience and security. Just steps from Ramsden Park, top-tier restaurants, and the beauty of Rosedale Valley, you're also a short walk to the Rosedale Subway and the endless amenities along Yonge, Bloor, and Yorkville. All this, just minutes from Toronto's downtown core! A premier address in a location that simply cant be beat!
- Additional media
- -
- Property taxes
- $3,819.64 per year / $318.30 per month
- Condo fees
- $1,169.42
- Basement
- None
- Year build
- -
- Type
- Condo Apt
- Bedrooms
- 1
- Bathrooms
- 1
- Pet rules
- Restrict
- Parking spots
- 1.0 Total | 1.0 Garage
- Parking types
- Owned
- Floor
- -
- Balcony
- Open
- Pool
- -
- External material
- Concrete
- Roof type
- -
- Lot frontage
- -
- Lot depth
- -
- Heating
- Heat Pump
- Fire place(s)
- N
- Locker
- Owned
- Building amenities
- Concierge, Exercise Room, Visitor Parking
- Flat
- Foyer
- 8’0” x 4’6”
- Living
- 24’7” x 13’7”
- Dining
- 24’7” x 13’7”
- Kitchen
- 10’5” x 9’1”
- Prim Bdrm
- 15’3” x 11’11”
- Other
- 10’0” x 6’0”
Listing Brokerage
- MLS® Listing
- C9343141
- Brokerage
- URBAN EMPIRE REALTY CORPORATION
Similar homes for sale
These homes have similar price range, details and proximity to 980 Yonge









