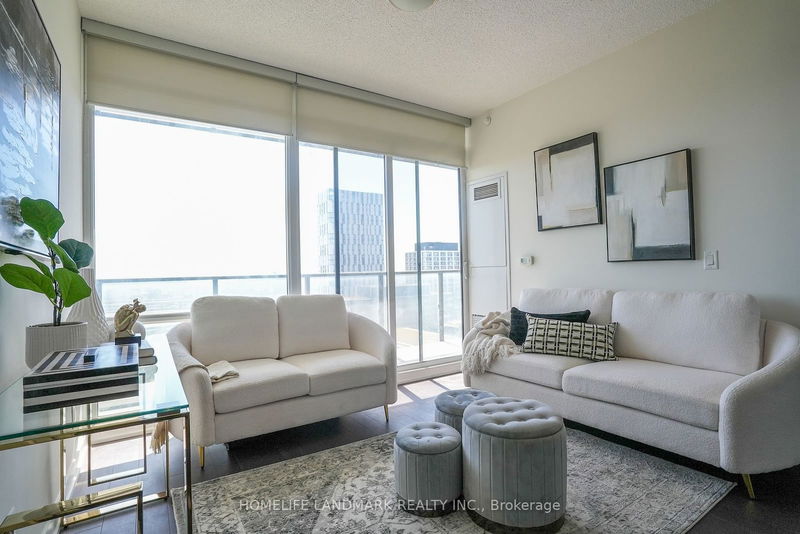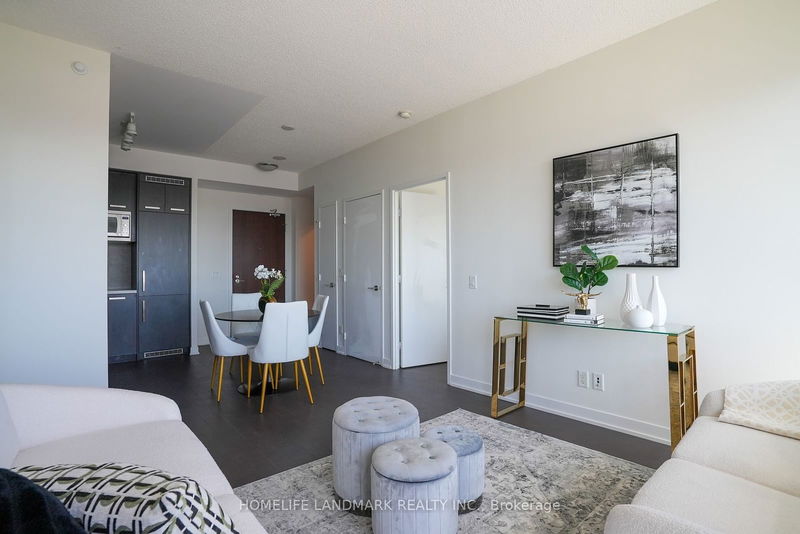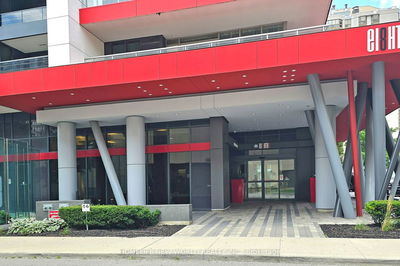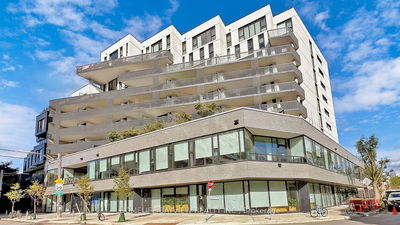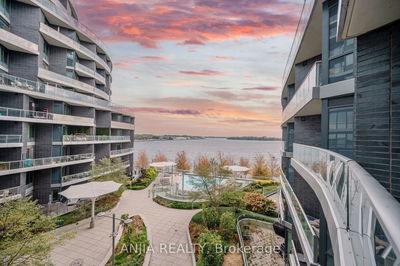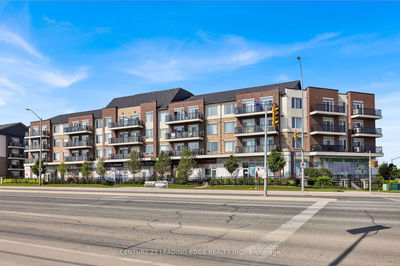S1204 - 120 Bayview
Waterfront Communities C8 | Toronto
$749,000.00
Listed 27 days ago
- 2 bed
- 2 bath
- 800-899 sqft
- 1.0 parking
- Condo Apt
Instant Estimate
$816,940
+$67,940 compared to list price
Upper range
$885,452
Mid range
$816,940
Lower range
$748,428
Property history
- Sep 11, 2024
- 27 days ago
Price Change
Listed for $749,000.00 • 19 days on market
- Nov 21, 2022
- 2 years ago
Leased
Listed for $3,000.00 • 2 months on market
- Nov 17, 2022
- 2 years ago
Terminated
Listed for $3,300.00 • 4 days on market
Location & area
Schools nearby
Home Details
- Description
- Welcome to urban living at its finest! This stunning 2-bedroom, 2-bathroom condo offers a spacious and open concept layout with a split bedroom layout. Two large bedrooms with beautiful floor-to-ceiling windows that flood the space with natural light.The laundry closet is located in the living room for split use connivence. Step outside onto the stunning 148 sqft terrace, where you can relax and unwind while enjoying beautiful unobstructed park views.This unit provides great sunlight and views from a southwest facing direction. This building offers many great amenities such as 24hr Concierge, security, security system, Visitor Parking, Party Room and Rooftop Deck, Bike Storage, Guest Suites, Rec Room, Gym, Meeting Room, Elevator, Media Room, BBQ's Permitted, Game
- Additional media
- https://drive.google.com/file/d/19KfTsqbad2b1KiZECY_P9IH_1nlQ38F4/view?usp=sharing
- Property taxes
- $3,158.13 per year / $263.18 per month
- Condo fees
- $765.00
- Basement
- None
- Year build
- 6-10
- Type
- Condo Apt
- Bedrooms
- 2
- Bathrooms
- 2
- Pet rules
- Restrict
- Parking spots
- 1.0 Total | 1.0 Garage
- Parking types
- Owned
- Floor
- -
- Balcony
- Terr
- Pool
- -
- External material
- Concrete
- Roof type
- -
- Lot frontage
- -
- Lot depth
- -
- Heating
- Forced Air
- Fire place(s)
- Y
- Locker
- Owned
- Building amenities
- Games Room, Guest Suites, Gym, Media Room, Outdoor Pool, Party/Meeting Room
- Main
- Br
- 9’11” x 12’6”
- 2nd Br
- 8’1” x 13’8”
- Living
- 11’2” x 20’1”
- Kitchen
- 11’2” x 20’1”
- Dining
- 11’2” x 20’1”
Listing Brokerage
- MLS® Listing
- C9344448
- Brokerage
- HOMELIFE LANDMARK REALTY INC.
Similar homes for sale
These homes have similar price range, details and proximity to 120 Bayview
