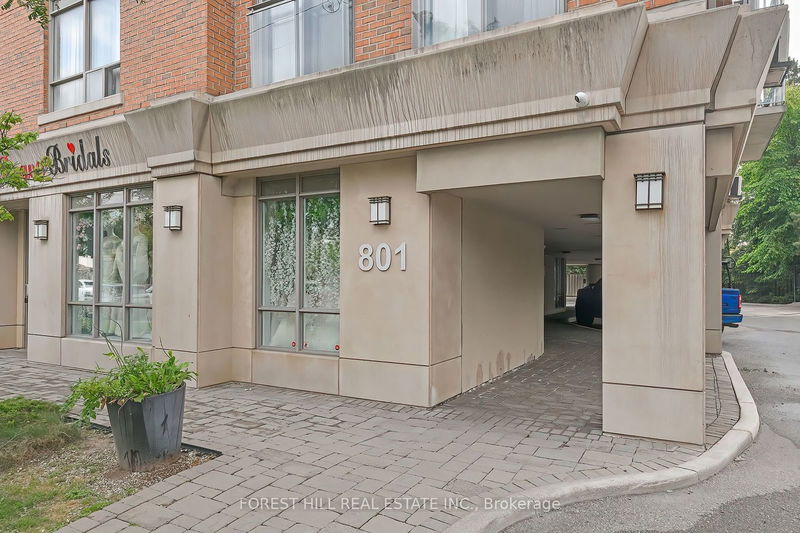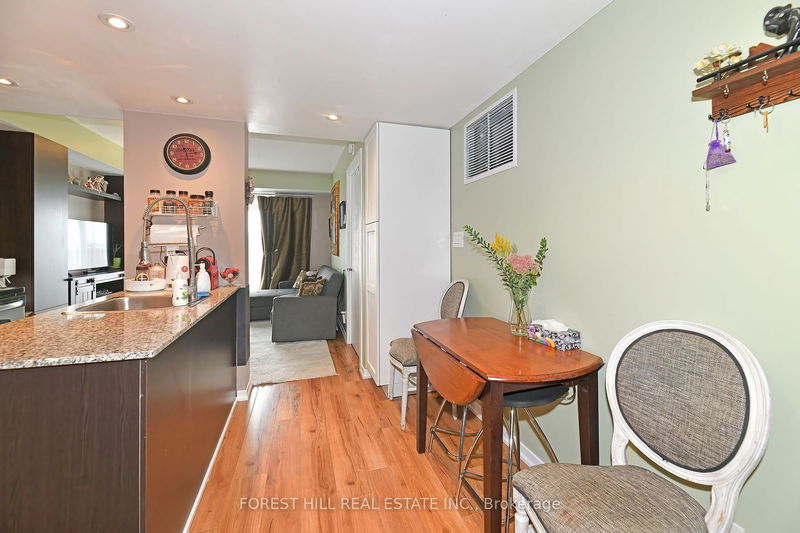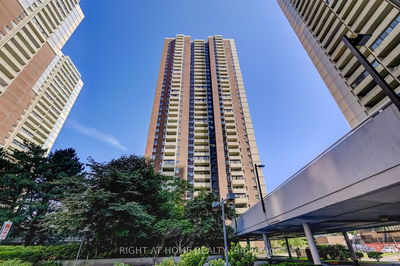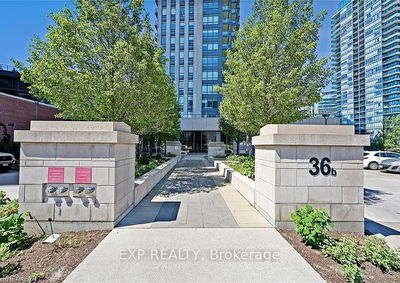505 - 801 Sheppard
Clanton Park | Toronto
$519,800.00
Listed 26 days ago
- 1 bed
- 1 bath
- 600-699 sqft
- 1.0 parking
- Condo Apt
Instant Estimate
$521,368
+$1,568 compared to list price
Upper range
$557,851
Mid range
$521,368
Lower range
$484,885
Property history
- Now
- Listed on Sep 11, 2024
Listed for $519,800.00
26 days on market
Location & area
Schools nearby
Home Details
- Description
- This small Boutique Building features an Open Concept layout for a 1 bedroom plus Den unit with laminate flooring throughout. Den can be used as a Dining Room and/or Office space or a Bedroom. Modern Kitchen Features Granite Countertops, Backsplash, a large centre Island & Stainless steel appliances as well a space for a table. The large Primary bedroom Will Not Disappoint With Large Wall Closet. Large in unit Storage Room/Furnace, One Parking Spot, A Balcony allowing for lots of natural light to flow in and potlights. Walking distance to the Sheppard West subway station for easy access to the downtown and Minutes To Allen Rd., The 401 & Yorkdale Mall. Wrap this beautiful unit up just in time for the holidays!!
- Additional media
- http://tours.bizzimage.com/ue/nZGGE
- Property taxes
- $1,831.14 per year / $152.60 per month
- Condo fees
- $562.88
- Basement
- None
- Year build
- -
- Type
- Condo Apt
- Bedrooms
- 1 + 1
- Bathrooms
- 1
- Pet rules
- Restrict
- Parking spots
- 1.0 Total | 1.0 Garage
- Parking types
- Owned
- Floor
- -
- Balcony
- Open
- Pool
- -
- External material
- Brick
- Roof type
- -
- Lot frontage
- -
- Lot depth
- -
- Heating
- Forced Air
- Fire place(s)
- N
- Locker
- None
- Building amenities
- -
- Ground
- Living
- 18’4” x 10’10”
- Kitchen
- 18’4” x 10’10”
- Prim Bdrm
- 10’0” x 10’8”
- Den
- 11’12” x 7’7”
Listing Brokerage
- MLS® Listing
- C9344552
- Brokerage
- FOREST HILL REAL ESTATE INC.
Similar homes for sale
These homes have similar price range, details and proximity to 801 Sheppard









