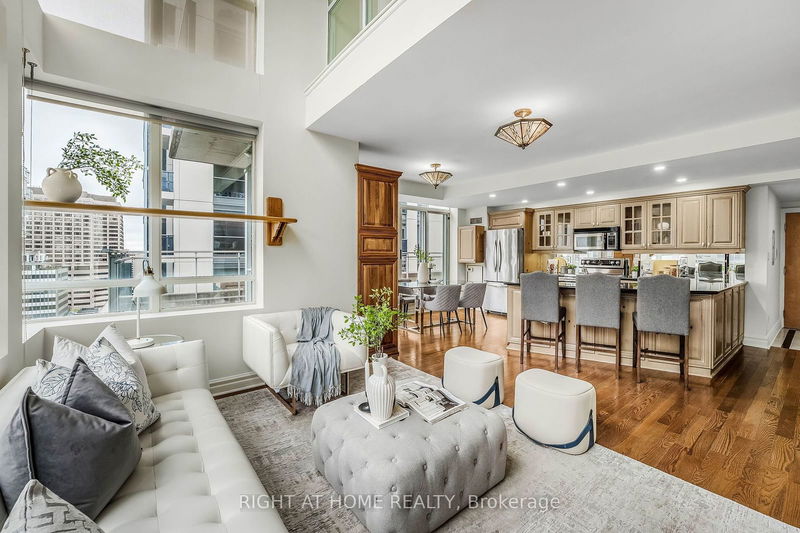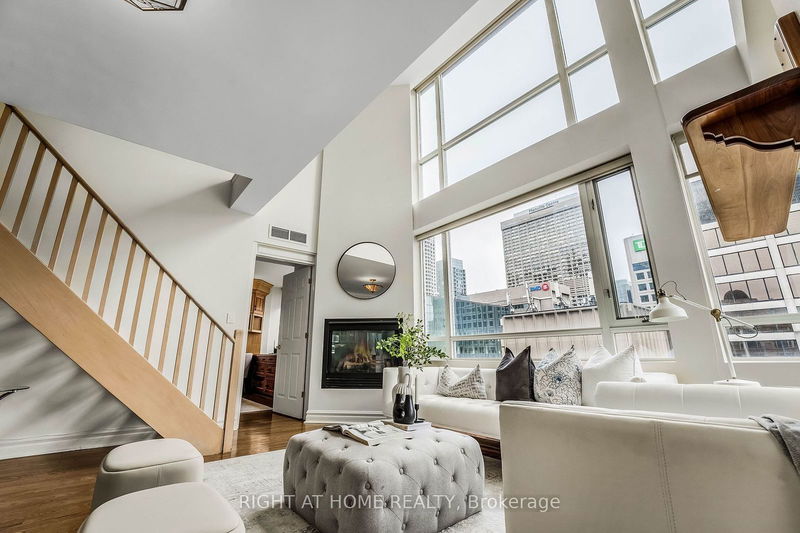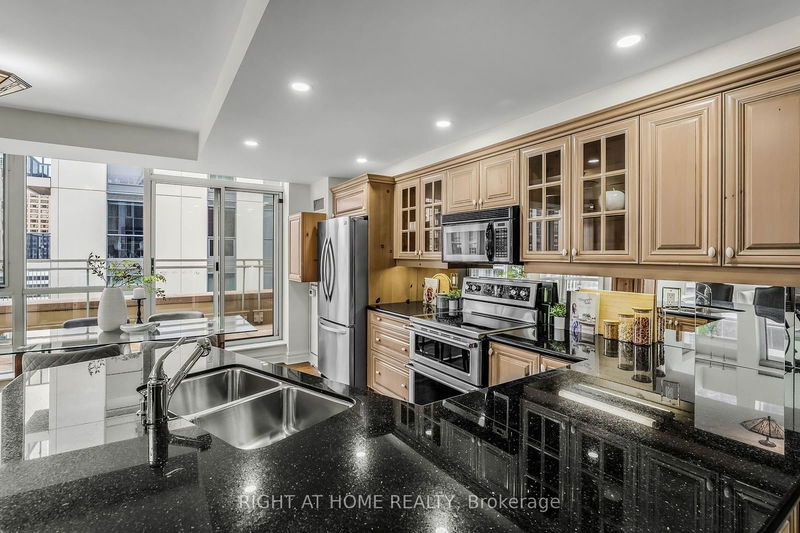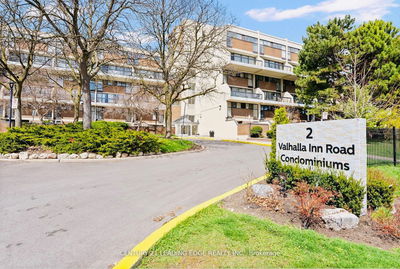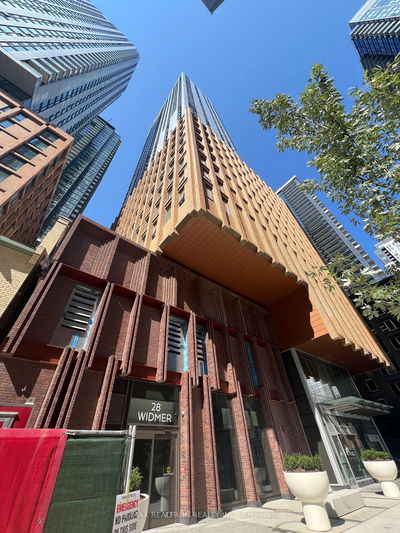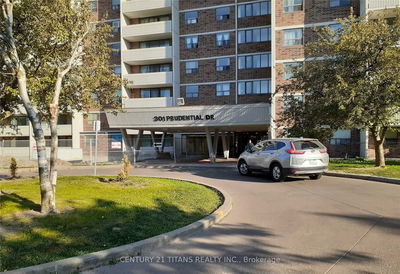PH2 - 80 Cumberland
Annex | Toronto
$1,899,000.00
Listed 27 days ago
- 3 bed
- 3 bath
- 1600-1799 sqft
- 1.0 parking
- Condo Apt
Instant Estimate
$1,857,885
-$41,115 compared to list price
Upper range
$2,118,500
Mid range
$1,857,885
Lower range
$1,597,269
Property history
- Now
- Listed on Sep 12, 2024
Listed for $1,899,000.00
27 days on market
- Apr 23, 2024
- 6 months ago
Expired
Listed for $2,099,000.00 • 3 months on market
Location & area
Schools nearby
Home Details
- Description
- Welcome to an unparalleled urban oasis in the heart of Yorkville, Toronto's premier destination for sophistication and culture. This rarely offered penthouse suite is the largest unit in the building, featuring 3 bedrooms (one used as an office), 3 bathrooms, and a sprawling two-storey layout. Enjoy spectacular south west facing views from floor-to-ceiling windows, along with two separate balconies. The chef's kitchen is equipped with premium quartz countertops, ample storage, and enough room for a full-size table, ideal for family gatherings or entertaining guests. Additionally, a custom-built office with beautiful built-ins accommodates two working professionals perfectly. Prime location offers direct access to the subway, renowned restaurants, upscale boutiques, lush parks, and captivating art galleries. Includes a primely located parking space (second from the entrance), accompanied by an adjacent locker. Don't miss this opportunity to elevate your lifestyle in one of Toronto's most sought-after neighborhoods.
- Additional media
- -
- Property taxes
- $6,850.00 per year / $570.83 per month
- Condo fees
- $2,232.89
- Basement
- None
- Year build
- -
- Type
- Condo Apt
- Bedrooms
- 3
- Bathrooms
- 3
- Pet rules
- Restrict
- Parking spots
- 1.0 Total | 1.0 Garage
- Parking types
- Owned
- Floor
- -
- Balcony
- Open
- Pool
- -
- External material
- Concrete
- Roof type
- -
- Lot frontage
- -
- Lot depth
- -
- Heating
- Heat Pump
- Fire place(s)
- Y
- Locker
- Owned
- Building amenities
- Bbqs Allowed, Concierge, Gym, Rooftop Deck/Garden
- Main
- Kitchen
- 24’4” x 21’7”
- Living
- 24’4” x 21’7”
- 3rd Br
- 13’7” x 11’5”
- 2nd
- Prim Bdrm
- 18’4” x 16’10”
- 2nd Br
- 16’9” x 13’5”
Listing Brokerage
- MLS® Listing
- C9344977
- Brokerage
- RIGHT AT HOME REALTY
Similar homes for sale
These homes have similar price range, details and proximity to 80 Cumberland
