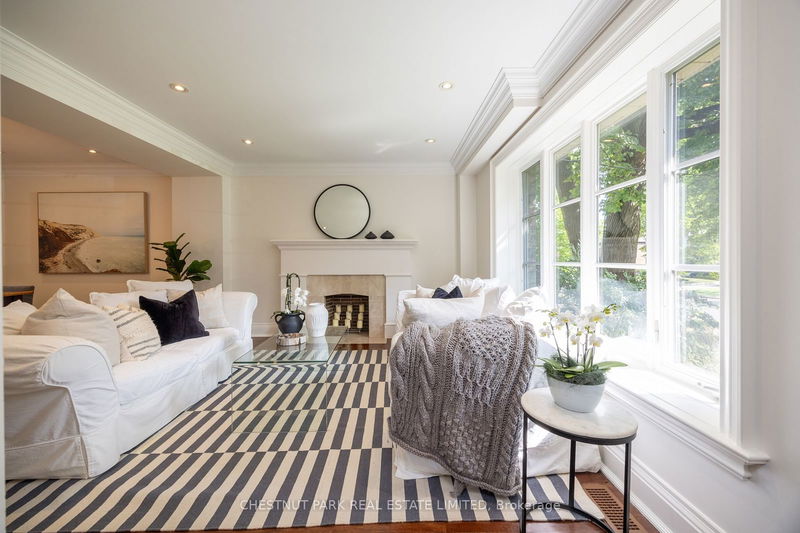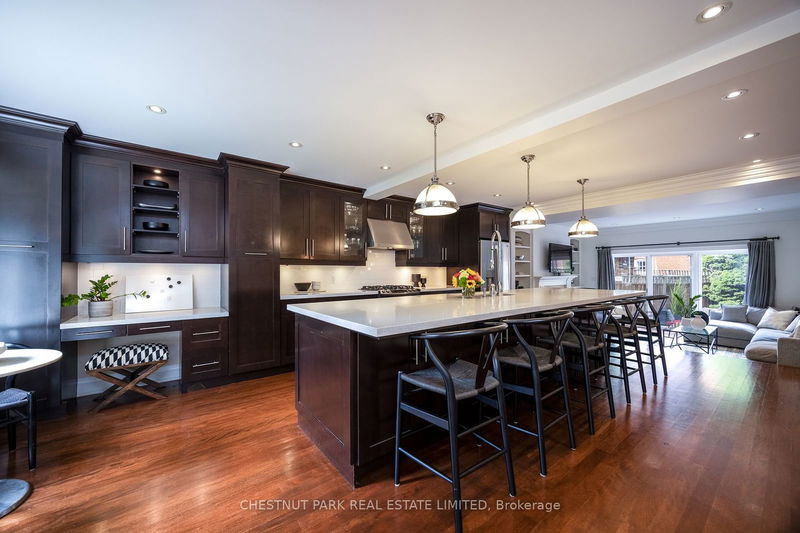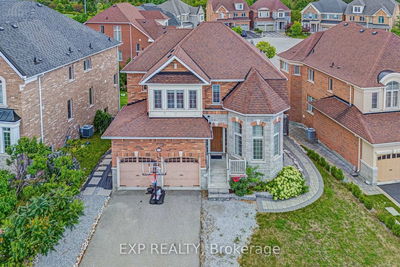82 McRae
Leaside | Toronto
$2,895,000.00
Listed 27 days ago
- 4 bed
- 4 bath
- - sqft
- 3.0 parking
- Detached
Instant Estimate
$2,891,066
-$3,934 compared to list price
Upper range
$3,247,108
Mid range
$2,891,066
Lower range
$2,535,023
Property history
- Now
- Listed on Sep 11, 2024
Listed for $2,895,000.00
27 days on market
Location & area
Schools nearby
Home Details
- Description
- Nestled in the heart of South Leaside, this exceptional family home is a rare find. Thoughtfully renovated, this home features four beautifully appointed bedrooms, with the primary suite offering a luxurious, hotel-inspired ensuite that promises a serene retreat. The main floor is the epitome of modern living, highlighted by an impressive oversized island with seating for six. The chef-inspired kitchen is perfect for entertaining, whether you're hosting the hockey team or gathering the family for holiday celebrations. The open-concept layout ensures a seamless flow, extending into the cozy family room with a gas fireplace and a walk-out to the rear garden. 82 McRae Drive is more than just a house; it's a place to create lasting memories. Located just steps from the vibrant Trace Manes Park and Leaside Tennis Club, this home also offers incredible walkability to some of the area's top schools. For those who love to explore, a short stroll to Bayview Avenue provides endless options for shopping, dining, and more. There is nothing to do but move in and enjoy the incredible community of Leaside! Welcome home!
- Additional media
- https://youtu.be/RDIAMh5nIcQ
- Property taxes
- $12,989.65 per year / $1,082.47 per month
- Basement
- Finished
- Basement
- Full
- Year build
- -
- Type
- Detached
- Bedrooms
- 4 + 1
- Bathrooms
- 4
- Parking spots
- 3.0 Total | 1.0 Garage
- Floor
- -
- Balcony
- -
- Pool
- None
- External material
- Stone
- Roof type
- -
- Lot frontage
- -
- Lot depth
- -
- Heating
- Forced Air
- Fire place(s)
- Y
- Ground
- Kitchen
- 23’4” x 15’6”
- Dining
- 14’0” x 13’8”
- Living
- 14’0” x 13’8”
- Family
- 16’5” x 12’0”
- Mudroom
- 8’6” x 7’4”
- 2nd
- Prim Bdrm
- 12’8” x 11’7”
- 2nd Br
- 15’6” x 11’4”
- 3rd Br
- 13’10” x 10’3”
- 4th Br
- 10’7” x 9’10”
- Lower
- Rec
- 23’3” x 11’4”
- 5th Br
- 27’5” x 10’10”
- Laundry
- 9’9” x 5’10”
Listing Brokerage
- MLS® Listing
- C9344084
- Brokerage
- CHESTNUT PARK REAL ESTATE LIMITED
Similar homes for sale
These homes have similar price range, details and proximity to 82 McRae









