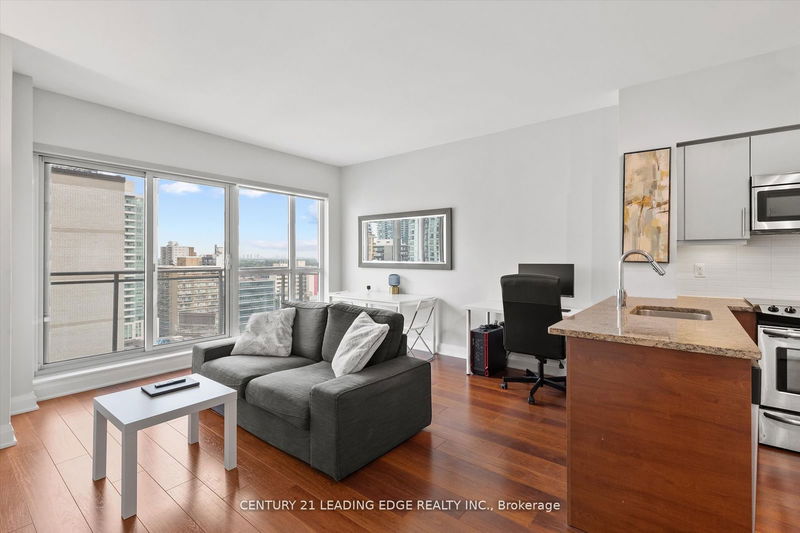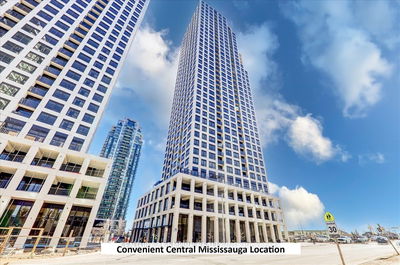1101 - 83 Redpath
Mount Pleasant West | Toronto
$580,000.00
Listed 26 days ago
- 1 bed
- 1 bath
- 500-599 sqft
- 1.0 parking
- Condo Apt
Instant Estimate
$574,699
-$5,301 compared to list price
Upper range
$621,699
Mid range
$574,699
Lower range
$527,699
Property history
- Now
- Listed on Sep 11, 2024
Listed for $580,000.00
26 days on market
- Jul 10, 2024
- 3 months ago
Terminated
Listed for $599,000.00 • 2 months on market
- Jul 18, 2023
- 1 year ago
Leased
Listed for $2,350.00 • 14 days on market
Location & area
Schools nearby
Home Details
- Description
- Located just east of the buzz of Yonge-Eglinton, this well laid-out 546 sqft. unit will exceed your expectations. Smooth ceilings, freshly painted, and sleek finishes add to its enhancement. Its open floor plan allows freedom to cook, play, and relax with ease. Enjoy your morning coffee from the double walk out to an oversized balcony. Work from home? The living space accommodates an office spot, or you could use the buildings board room for a change of scenery. The primary suite has ample storage in the closet, laminate floors, and sliding doors to the balcony. A generous sized kitchen with full size appliances, valance lighting and more than enough storage space complete this move-in-ready unit. This is your chance to live in a very well-managed building in the ultimate location.
- Additional media
- -
- Property taxes
- $2,653.72 per year / $221.14 per month
- Condo fees
- $494.02
- Basement
- None
- Year build
- -
- Type
- Condo Apt
- Bedrooms
- 1
- Bathrooms
- 1
- Pet rules
- Restrict
- Parking spots
- 1.0 Total | 1.0 Garage
- Parking types
- Owned
- Floor
- -
- Balcony
- Open
- Pool
- -
- External material
- Brick
- Roof type
- -
- Lot frontage
- -
- Lot depth
- -
- Heating
- Forced Air
- Fire place(s)
- N
- Locker
- Owned
- Building amenities
- Bike Storage, Concierge, Exercise Room, Party/Meeting Room, Rooftop Deck/Garden, Visitor Parking
- Ground
- Living
- 13’9” x 14’5”
- Dining
- 13’9” x 14’5”
- Prim Bdrm
- 8’12” x 10’8”
- Kitchen
- 7’5” x 7’5”
Listing Brokerage
- MLS® Listing
- C9344280
- Brokerage
- CENTURY 21 LEADING EDGE REALTY INC.
Similar homes for sale
These homes have similar price range, details and proximity to 83 Redpath









