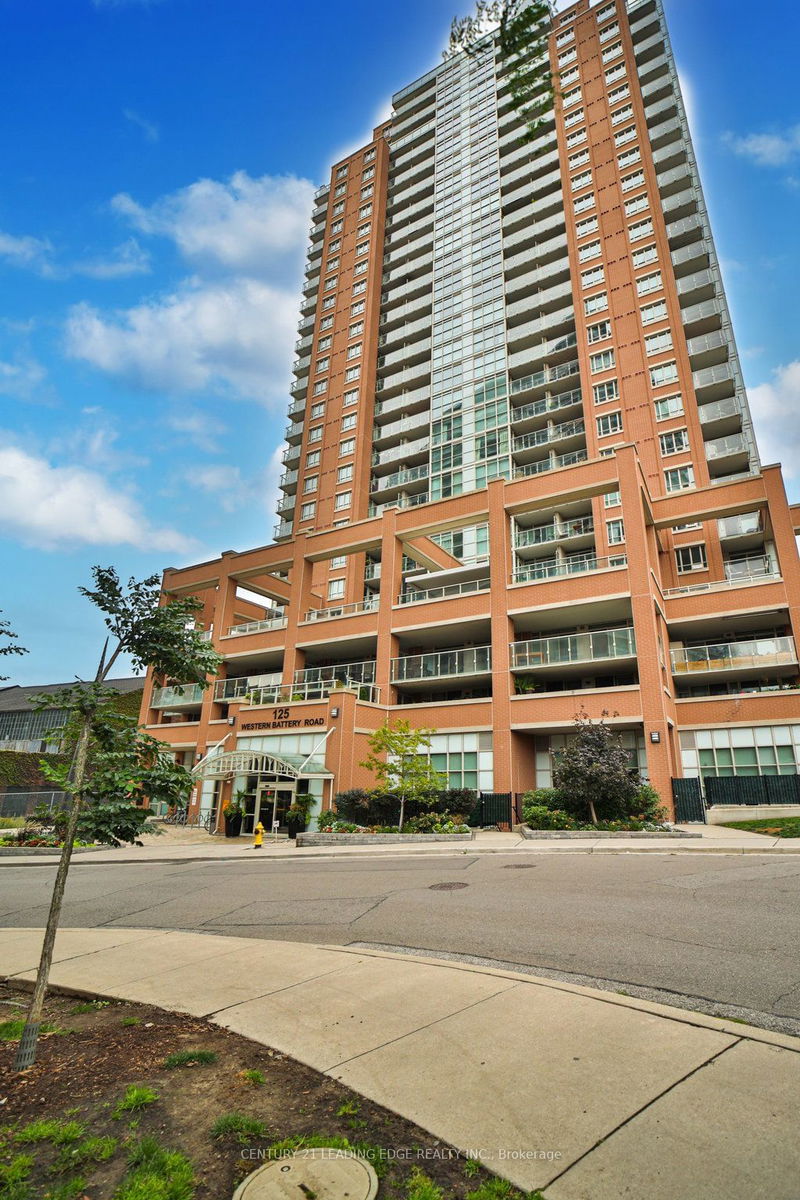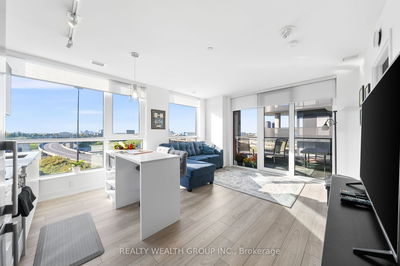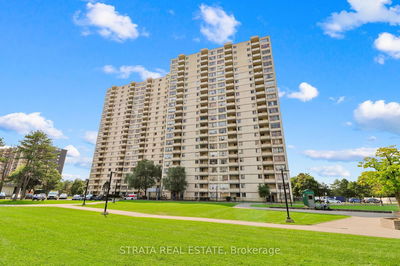1009 - 125 Western Battery
Niagara | Toronto
$699,000.00
Listed 29 days ago
- 2 bed
- 2 bath
- 800-899 sqft
- 1.0 parking
- Condo Apt
Instant Estimate
$710,124
+$11,124 compared to list price
Upper range
$763,749
Mid range
$710,124
Lower range
$656,499
Property history
- Sep 10, 2024
- 29 days ago
Price Change
Listed for $699,000.00 • 24 days on market
- Apr 25, 2024
- 6 months ago
Suspended
Listed for $688,000.00 • about 1 month on market
- Feb 10, 2024
- 8 months ago
Terminated
Listed for $710,000.00 • 3 months on market
Location & area
Schools nearby
Home Details
- Description
- Show & Sell, Sought-after Liberty Village, Spacious 2 Bedrooms, 2 Full Bathrooms, 721 Square Feet plus Open Balcony, Freshly Painted Throughout, Move-in Condition, Primary Bedroom with 4-piece ensuite, Walkout to Balcony, 2nd Bedroom Open Concept has Double Door Closet, Underground Parking Spot and a Storage Locker, See Floor Plan Attached, Sunny Southern Exposure with City & Lake views, Steps to Shopping Plaza including Metro Supermarket, Starbucks, Shops, Restaurants, Dog Park and Public Transit/Streetcars, Direct Access to King Street Via a Pedestrian Bridge, Short Walk to BMO Field, Parks, Lake Ontario, Five Stars Condominium Amenities including Exercise Room, Library, Board Room, Billiard Room, Party Room, Outdoor Terrace, Concierge Services w/Security Guard and System.
- Additional media
- https://sites.genesisvue.com/vd/156645696
- Property taxes
- $2,846.85 per year / $237.24 per month
- Condo fees
- $531.68
- Basement
- None
- Year build
- -
- Type
- Condo Apt
- Bedrooms
- 2
- Bathrooms
- 2
- Pet rules
- Restrict
- Parking spots
- 1.0 Total | 1.0 Garage
- Parking types
- Owned
- Floor
- -
- Balcony
- Open
- Pool
- -
- External material
- Brick
- Roof type
- -
- Lot frontage
- -
- Lot depth
- -
- Heating
- Forced Air
- Fire place(s)
- N
- Locker
- Owned
- Building amenities
- Concierge, Exercise Room, Party/Meeting Room, Visitor Parking
- Flat
- Living
- 20’1” x 10’12”
- Dining
- 20’1” x 10’12”
- Kitchen
- 9’3” x 9’1”
- Prim Bdrm
- 10’12” x 10’1”
- 2nd Br
- 8’5” x 7’6”
Listing Brokerage
- MLS® Listing
- C9344314
- Brokerage
- CENTURY 21 LEADING EDGE REALTY INC.
Similar homes for sale
These homes have similar price range, details and proximity to 125 Western Battery









