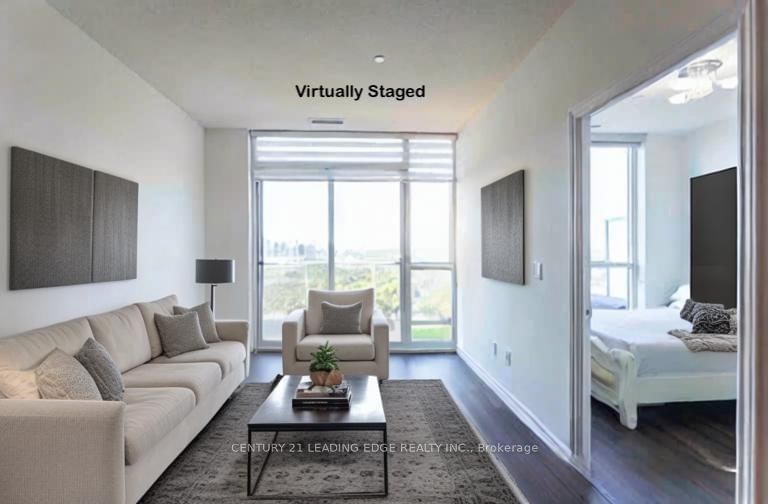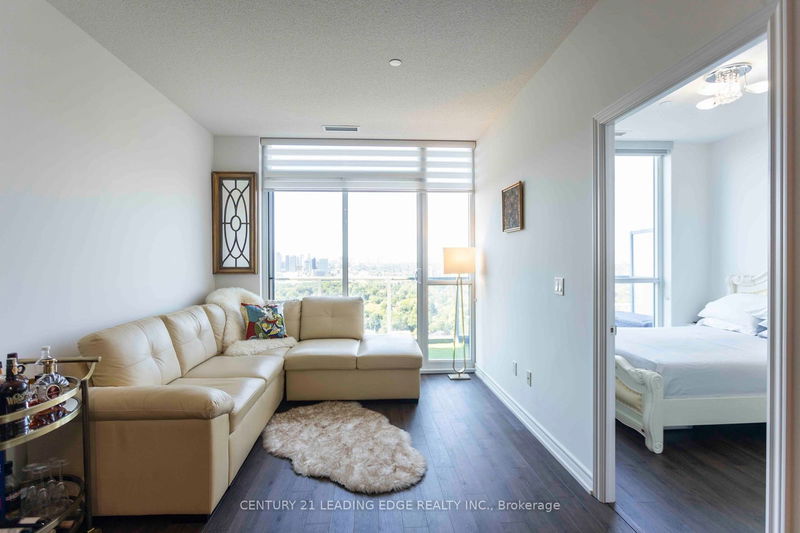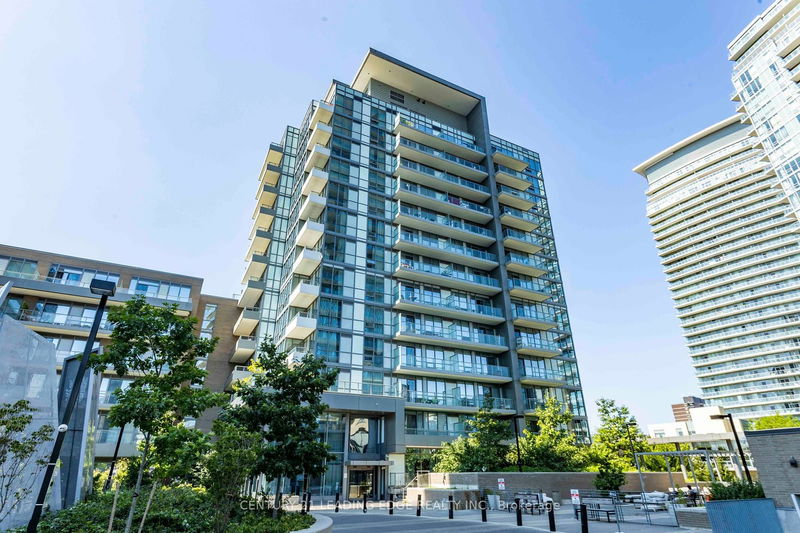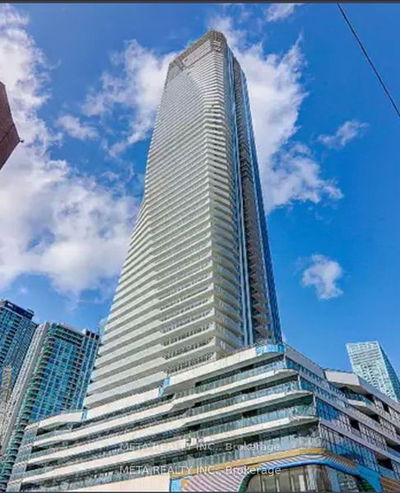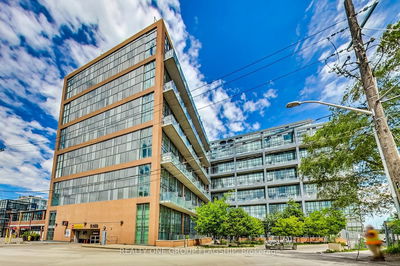1311 - 52 Forest Manor
Henry Farm | Toronto
$649,000.00
Listed 27 days ago
- 1 bed
- 1 bath
- 600-699 sqft
- 1.0 parking
- Condo Apt
Instant Estimate
$638,539
-$10,461 compared to list price
Upper range
$681,882
Mid range
$638,539
Lower range
$595,197
Property history
- Now
- Listed on Sep 12, 2024
Listed for $649,000.00
27 days on market
Location & area
Schools nearby
Home Details
- Description
- Experience NEVER rented luxury corner suite one-bedroom plus den unit located on the highest floor. The Den with a sleek sliding door can effortlessly transform to meet your needs : Whether You Envision A Productive Home Office, An Expansive Walk-In Closet, Or A Cozy Second Bedroom. Soaring 10 ft ceilings (no ducts) and an unobstructed view of downtown Toronto. This bright and spacious home features upgraded hardwood floors thought out the entire home , floor-ceiling windows with a large balcony, upgraded granite countertop & backsplash. Enjoy the convenience of owning a parking spot . Located just steps away from the Freshco grocery store, community centre, schools, shops, fairview mall, cineplex, and parks. With easy access to highways 404/401, Don Mills Subway, and the TTC terminal with direct transit to U of T, York U, and the downtown core, this location is unbeatable. Indulge in 5-star amenities including a concierge, guest suite, indoor pool, hot tub, sauna, gym, yoga studio, games room, theatre room, and a beautifully landscaped outdoor terrace with BBQs and more. Don't miss out on this exceptional opportunity!
- Additional media
- https://www.youtube.com/watch?v=Yzq0gsRMyyk&feature=youtu.be
- Property taxes
- $2,318.33 per year / $193.19 per month
- Condo fees
- $643.08
- Basement
- None
- Year build
- 0-5
- Type
- Condo Apt
- Bedrooms
- 1 + 1
- Bathrooms
- 1
- Pet rules
- Restrict
- Parking spots
- 1.0 Total | 1.0 Garage
- Parking types
- Exclusive
- Floor
- -
- Balcony
- Open
- Pool
- -
- External material
- Board/Batten
- Roof type
- -
- Lot frontage
- -
- Lot depth
- -
- Heating
- Forced Air
- Fire place(s)
- N
- Locker
- None
- Building amenities
- Bbqs Allowed, Concierge, Gym, Indoor Pool, Party/Meeting Room
- Flat
- Dining
- 12’12” x 10’11”
- Living
- 10’12” x 10’0”
- Kitchen
- 10’12” x 10’0”
- Br
- 10’12” x 8’12”
- Den
- 7’10” x 7’10”
- Bathroom
- 7’10” x 7’10”
Listing Brokerage
- MLS® Listing
- C9345545
- Brokerage
- CENTURY 21 LEADING EDGE REALTY INC.
Similar homes for sale
These homes have similar price range, details and proximity to 52 Forest Manor
