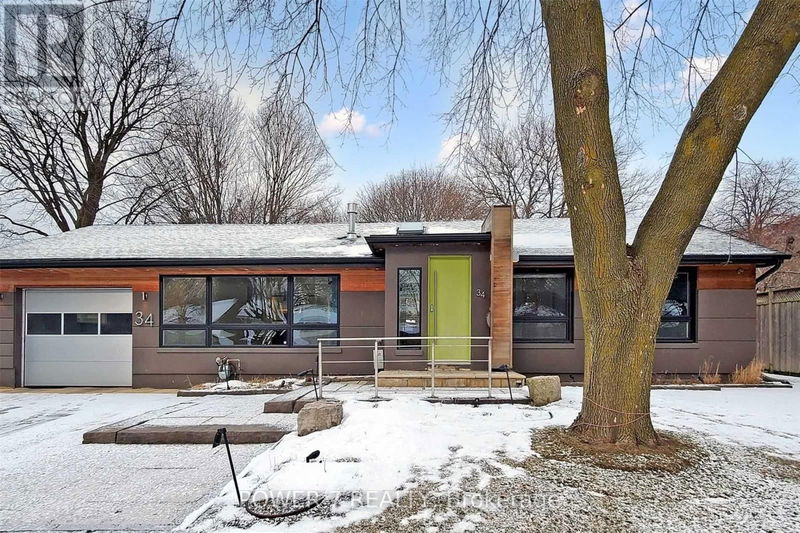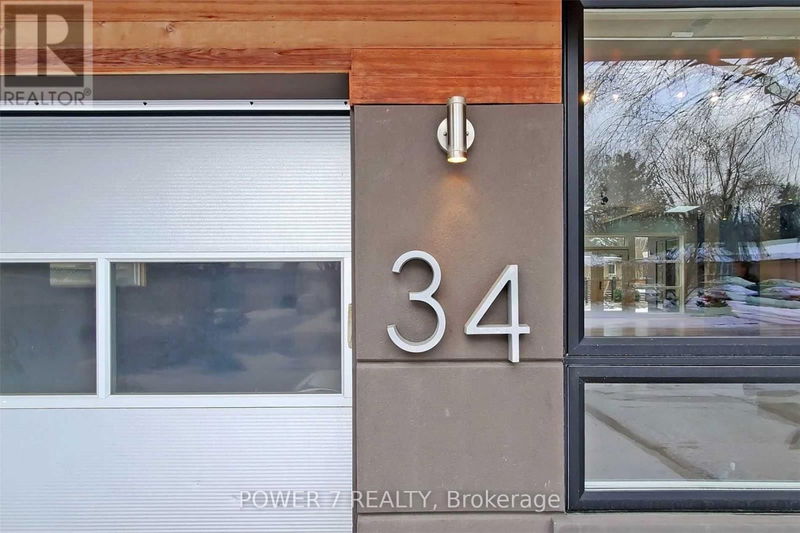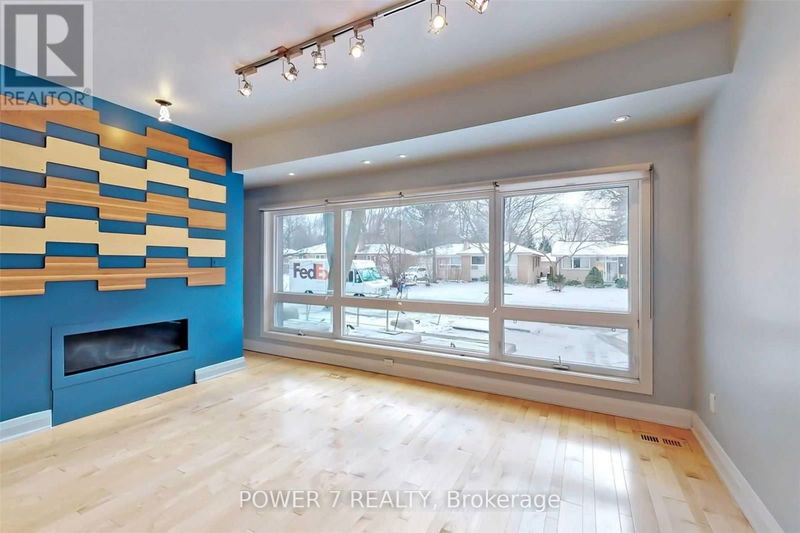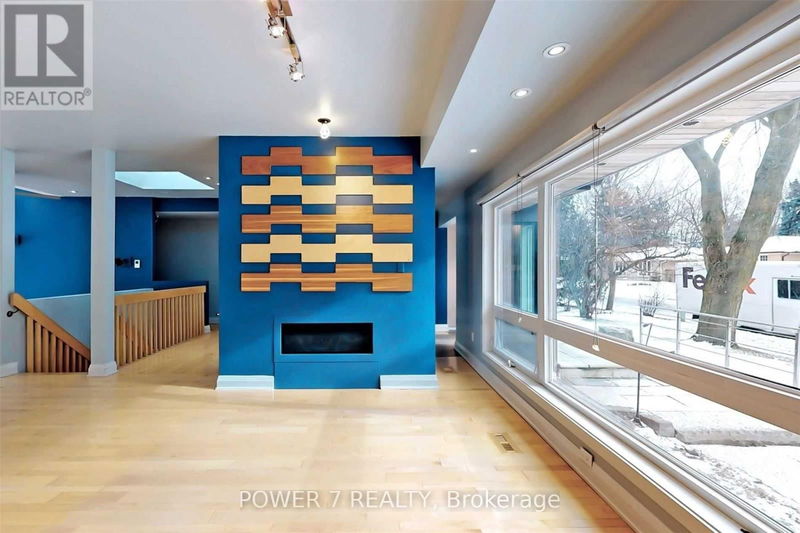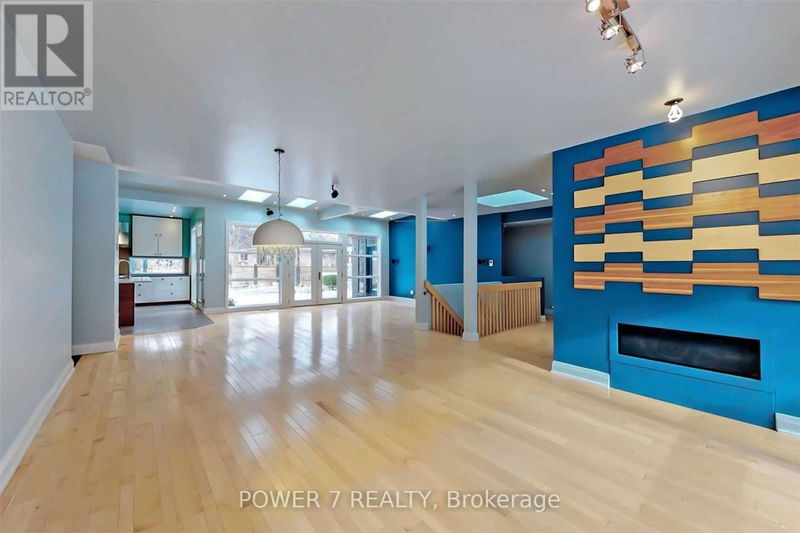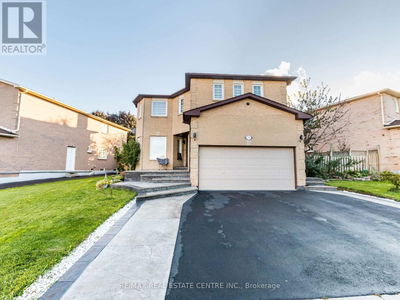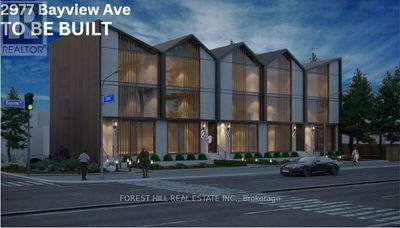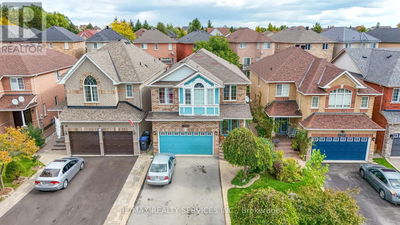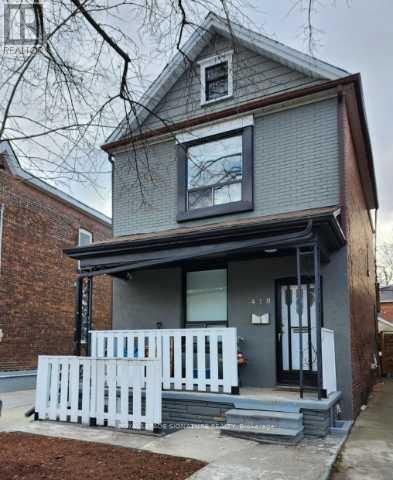34 Groveland
Parkwoods-Donalda | Toronto (Parkwoods-Donalda)
$2,500,000.00
Listed 28 days ago
- 7 bed
- 4 bath
- - sqft
- 5 parking
- Single Family
Property history
- Now
- Listed on Sep 12, 2024
Listed for $2,500,000.00
28 days on market
Location & area
Schools nearby
Home Details
- Description
- Fantastic Opportunity To Move Into This Gorgeous Bungalow Detached Home. Sun-Filled & Open Concept with 11' Hight Ceiling and 9 Skylights On Main Floor. Functional Layout with 4+3 Bedrooms. A Unique Pie-Shaped Lot Expanding To 203 Feet In Total 11,980 Sq ft (Measurements:60.55 ft x 142.58 ft x 79.43 ft x 91.21 ft x 129.37 ft). Features Such As Large Windows, Expansive Front and Backyards and landscaping. Minutes To DVP, Shop at Don Mills, Schools, Restaurants. **** EXTRAS **** Gas Stove, B/I Dishwasher, B/I Stainless Steel Two Fridges, B/I Oven, B/I Microwave, Washer & Dryer. Built-In Speakers. Tankless Water Heater (Rental). U/G Sprinkler System. Ext Gas Bbq. All Elfs & Window Coverings. (id:39198)
- Additional media
- -
- Property taxes
- $10,464.67 per year / $872.06 per month
- Basement
- Finished, N/A
- Year build
- -
- Type
- Single Family
- Bedrooms
- 7
- Bathrooms
- 4
- Parking spots
- 5 Total
- Floor
- Hardwood, Laminate
- Balcony
- -
- Pool
- -
- External material
- Stucco
- Roof type
- -
- Lot frontage
- -
- Lot depth
- -
- Heating
- Forced air, Natural gas
- Fire place(s)
- -
- Lower level
- Playroom
- 12’7” x 8’10”
- Bedroom
- 20’0” x 13’7”
- Bedroom
- 22’9” x 11’6”
- Recreational, Games room
- 29’7” x 25’7”
- Main level
- Living room
- 14’7” x 11’9”
- Dining room
- 16’1” x 11’9”
- Family room
- 19’5” x 14’11”
- Kitchen
- 17’3” x 12’10”
- Primary Bedroom
- 15’9” x 14’6”
- Bedroom 2
- 11’1” x 10’11”
- Bedroom 3
- 11’7” x 11’1”
- Bedroom 4
- 9’4” x 8’12”
Listing Brokerage
- MLS® Listing
- C9345563
- Brokerage
- POWER 7 REALTY
Similar homes for sale
These homes have similar price range, details and proximity to 34 Groveland
