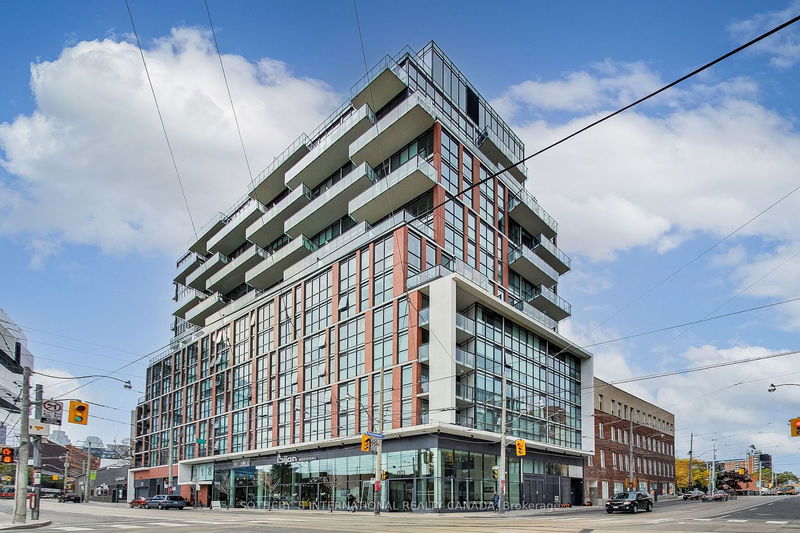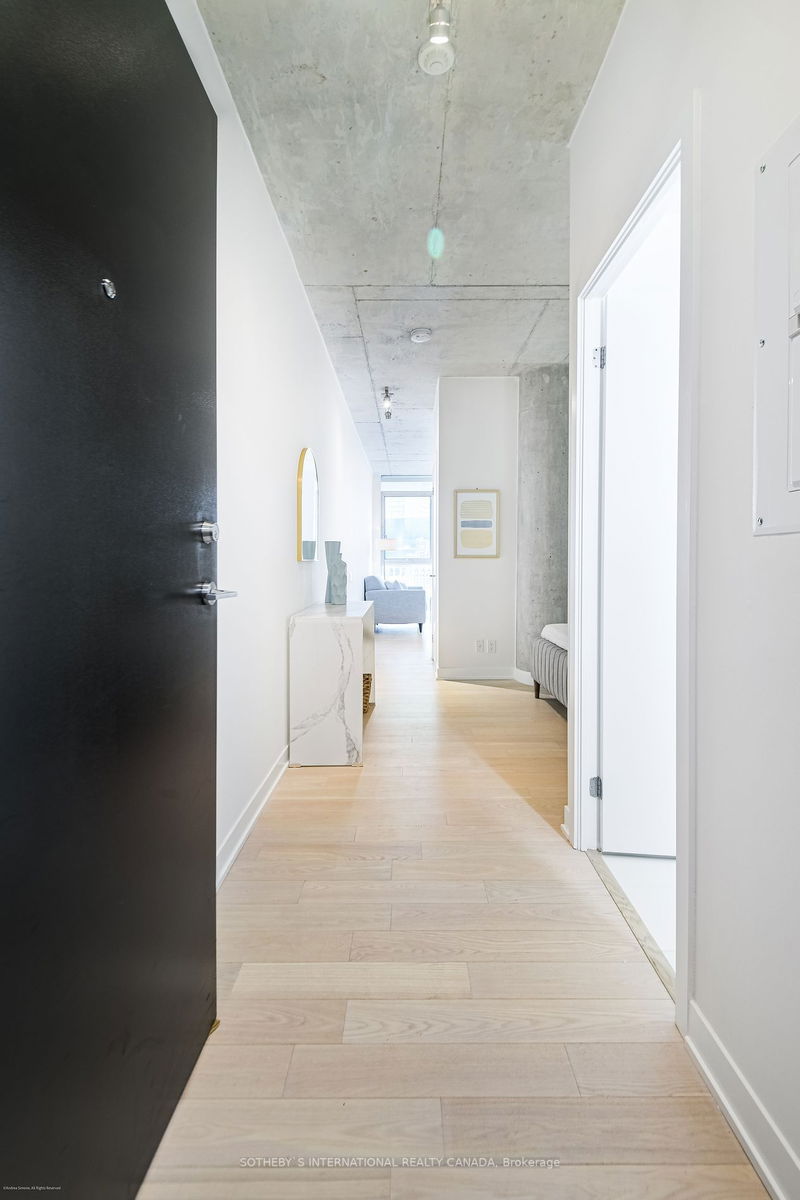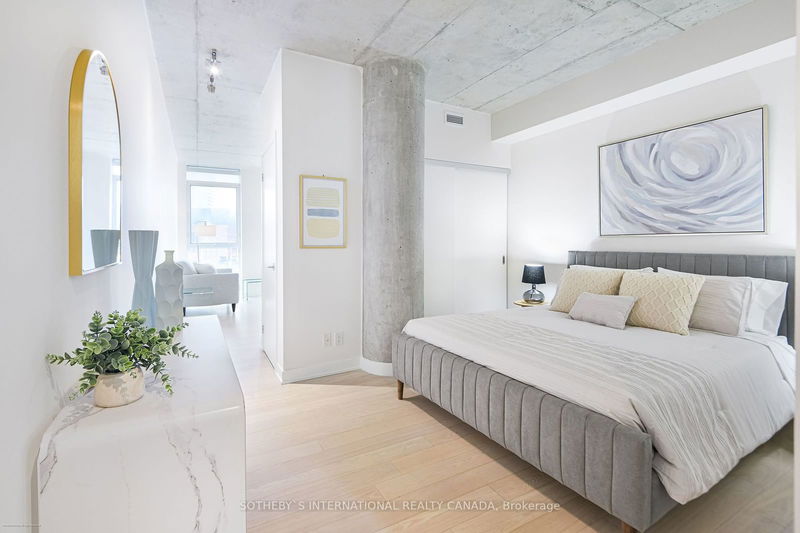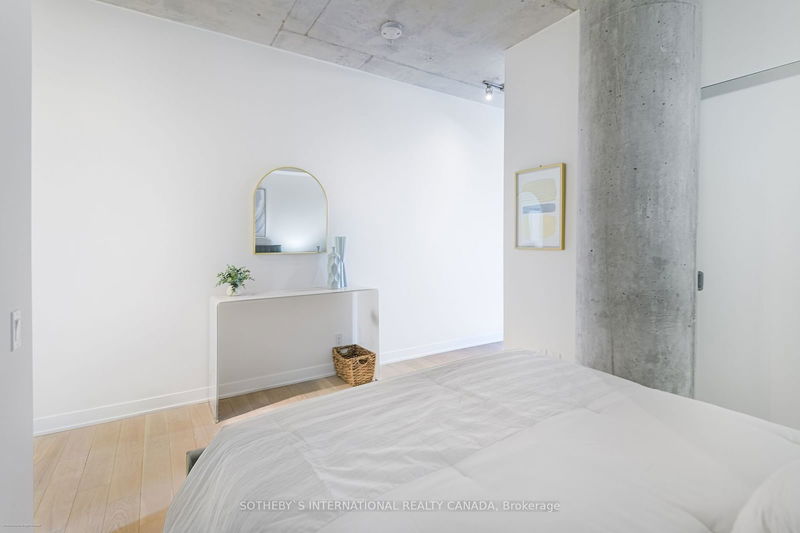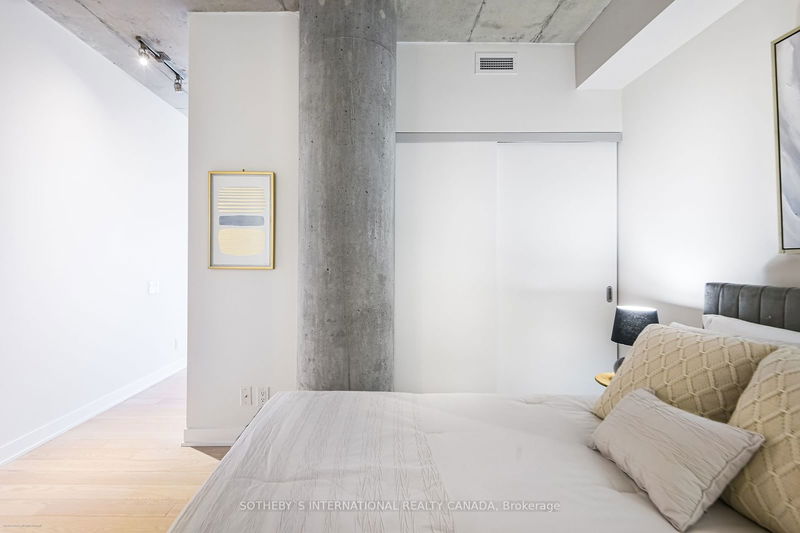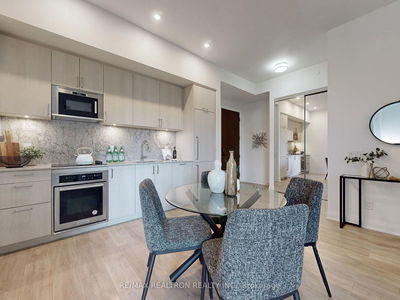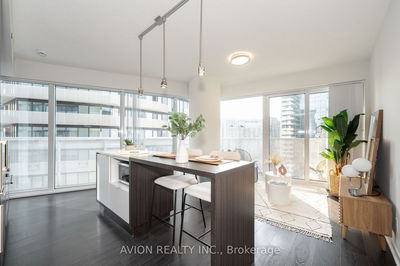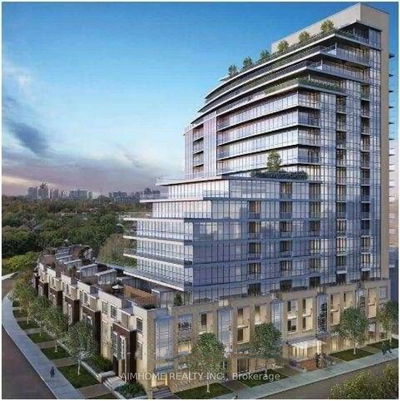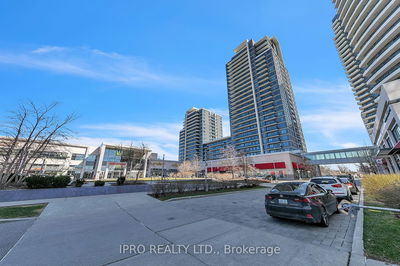309 - 318 King
Moss Park | Toronto
$475,000.00
Listed 29 days ago
- 1 bed
- 1 bath
- 0-499 sqft
- 0.0 parking
- Condo Apt
Instant Estimate
$478,529
+$3,529 compared to list price
Upper range
$530,153
Mid range
$478,529
Lower range
$426,905
Property history
- Sep 11, 2024
- 29 days ago
Sold conditionally
Listed for $475,000.00 • on market
- May 6, 2024
- 5 months ago
Terminated
Listed for $485,000.00 • 4 months on market
- Aug 18, 2023
- 1 year ago
Expired
Listed for $499,900.00 • 4 months on market
Location & area
Schools nearby
Home Details
- Description
- Welcome To Your Truly Stunning Loft, VACANT & READY FOR YOU TO MOVE IN AT YOUR CONVENIENCE! This Exceptional Unit At King East Lofts, Is Nestled In One Of Torontos Most Vibrant Neighbourhoods. A Fantastic Investment, With King Streetcars At Your Doorstep & The Future Corktown Subway Station Just Across The Street Both Poised To Significantly Enhance The Property's Value.A Bright, Modern 1 Bed Loft, 9-Foot Exposed Concrete Ceilings, Floor-To-Ceiling Windows, & Engineered Hardwood Floors. Sleek Kitchen W/SS Appliances & Gas Stove, Custom Roll-Down Blinds. Bathroom W/A Deep Soaker Tub For Ultimate Relaxation. The Unit Also Comes W/ In-Suite Laundry & An Unbeatable Prime Location. A Short Walk to The Lake, Distillery District, St. Lawrence Market, Corktown & Waterfront. Nearby Grocery Stores, LCBO, Yonge St., Don River Trails, This Is Truly City Living At Its Finest. Amenities: Guest Suites, Party/Meeting Room, Visitor Parking, Security, Bike Storage, BBQ areas. BOOK YOUR VIEWING TODAY!
- Additional media
- -
- Property taxes
- $1,812.00 per year / $151.00 per month
- Condo fees
- $347.22
- Basement
- None
- Year build
- 6-10
- Type
- Condo Apt
- Bedrooms
- 1
- Bathrooms
- 1
- Pet rules
- Restrict
- Parking spots
- 0.0 Total
- Parking types
- None
- Floor
- -
- Balcony
- None
- Pool
- -
- External material
- Brick Front
- Roof type
- -
- Lot frontage
- -
- Lot depth
- -
- Heating
- Forced Air
- Fire place(s)
- N
- Locker
- None
- Building amenities
- Bbqs Allowed, Concierge, Guest Suites, Party/Meeting Room, Recreation Room
- Main
- Living
- 12’8” x 14’12”
- Kitchen
- 12’8” x 10’2”
- Br
- 9’10” x 6’7”
- Bathroom
- 0’0” x 0’0”
Listing Brokerage
- MLS® Listing
- C9345605
- Brokerage
- SOTHEBY`S INTERNATIONAL REALTY CANADA
Similar homes for sale
These homes have similar price range, details and proximity to 318 King
