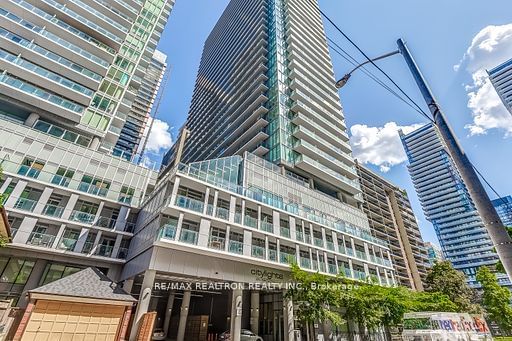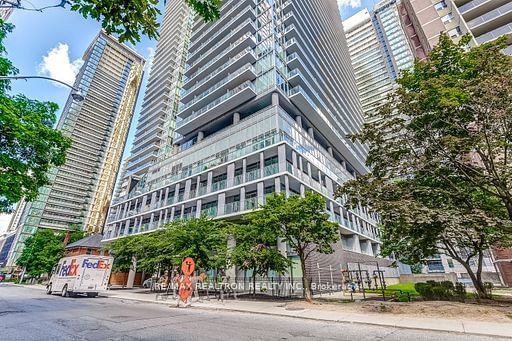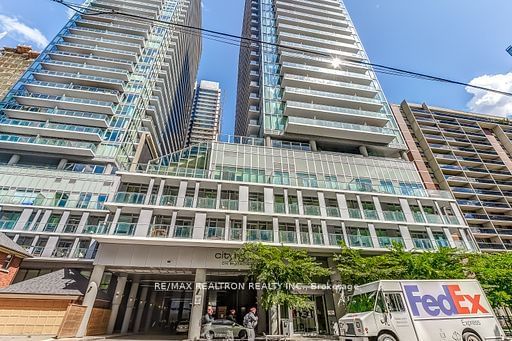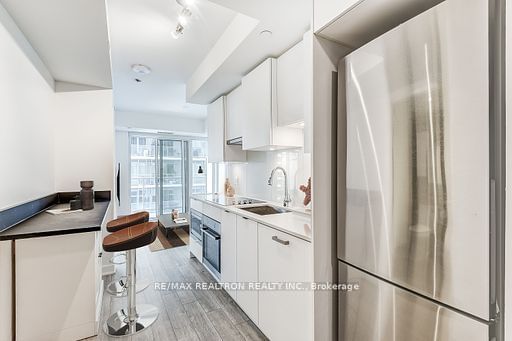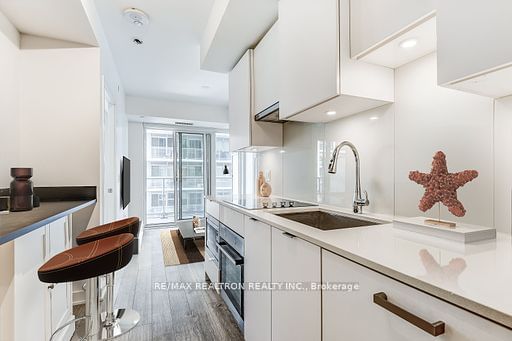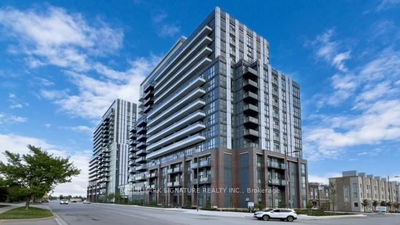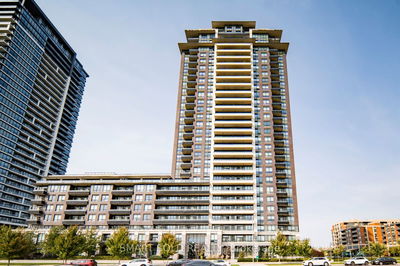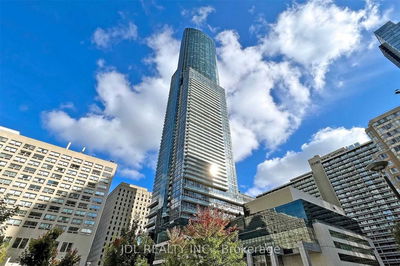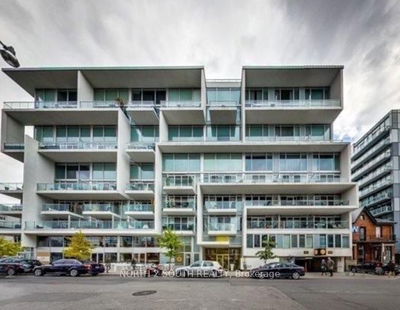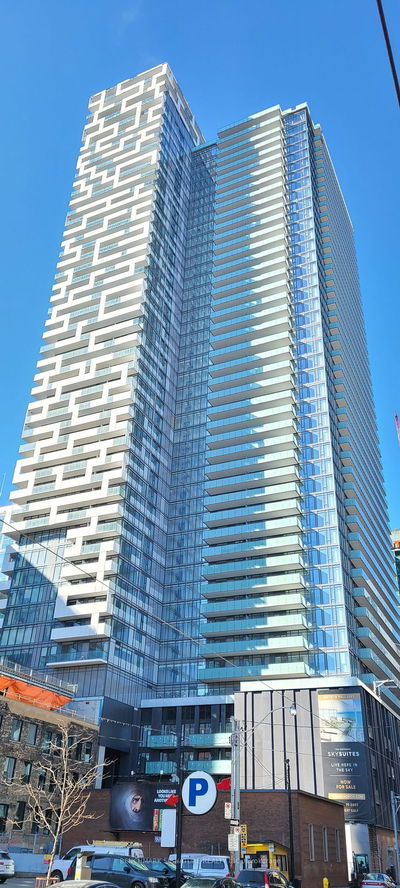1115 - 195 Redpath
Mount Pleasant West | Toronto
$485,000.00
Listed 26 days ago
- 1 bed
- 1 bath
- 0-499 sqft
- 0.0 parking
- Comm Element Condo
Instant Estimate
$493,813
+$8,813 compared to list price
Upper range
$539,923
Mid range
$493,813
Lower range
$447,704
Property history
- Now
- Listed on Sep 11, 2024
Listed for $485,000.00
26 days on market
- Aug 28, 2024
- 1 month ago
Terminated
Listed for $499,000.00 • 15 days on market
- Jul 20, 2023
- 1 year ago
Leased
Listed for $2,200.00 • 12 days on market
- Feb 14, 2023
- 2 years ago
Leased
Listed for $2,200.00 • 15 days on market
Location & area
Schools nearby
Home Details
- Description
- Phenomenal opportunity to get into Toronto's best neighbourhood at an unbelievable value. Yonge and Eglinton offers the perfect blend of neighbourhood, night life, transit, shopping, and culture. Well connected to everywhere in Toronto via subway, bus, and car, Yonge and Eglinton is unmatched for its livability and investment potential. Either as an end user or as an investor, this unit holds incredible value in a location that will be desirable for decades to come. This cute 1 bedroom unit has an open concept floor plan with an oversized balcony overlooking 2 pools. With over 18,000square feet of indoor amenities and over 10,000 square feet of outdoor amenities, City lights offers something for everyone. Outdoor pools, steam room, theatre, gym, party room, BBQs with outdoor seating, basketball court, guest suites and visitor parking. Owned locker is excellent for additional storage. Don't miss this incredible opportunity.
- Additional media
- -
- Property taxes
- $1,845.44 per year / $153.79 per month
- Condo fees
- $357.26
- Basement
- None
- Year build
- -
- Type
- Comm Element Condo
- Bedrooms
- 1
- Bathrooms
- 1
- Pet rules
- Restrict
- Parking spots
- 0.0 Total
- Parking types
- None
- Floor
- -
- Balcony
- Open
- Pool
- -
- External material
- Concrete
- Roof type
- -
- Lot frontage
- -
- Lot depth
- -
- Heating
- Forced Air
- Fire place(s)
- N
- Locker
- Owned
- Building amenities
- -
- Main
- Prim Bdrm
- 9’1” x 10’6”
- Bathroom
- 5’4” x 7’10”
- Family
- 8’2” x 9’3”
- Kitchen
- 7’0” x 22’12”
Listing Brokerage
- MLS® Listing
- C9345765
- Brokerage
- RE/MAX REALTRON REALTY INC.
Similar homes for sale
These homes have similar price range, details and proximity to 195 Redpath
