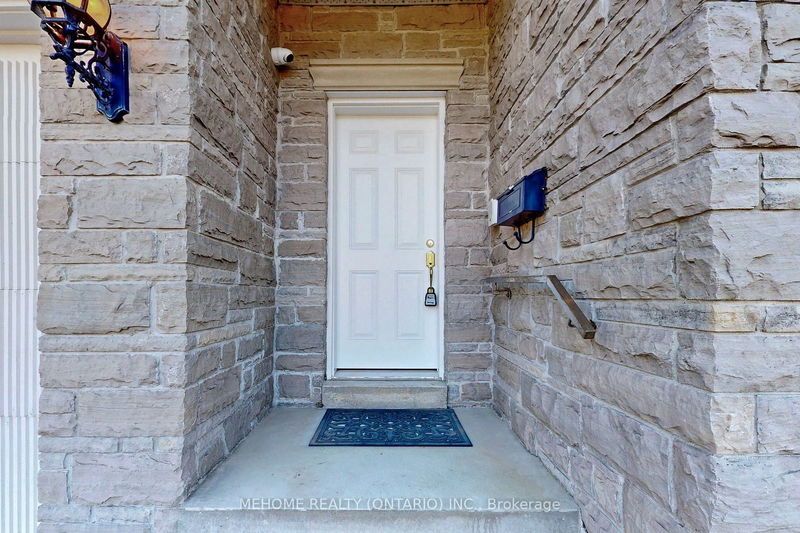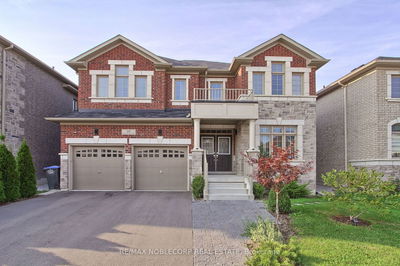361 Spring Garden
Willowdale East | Toronto
$6,488,800.00
Listed 26 days ago
- 5 bed
- 8 bath
- - sqft
- 9.0 parking
- Detached
Instant Estimate
$6,212,326
-$276,475 compared to list price
Upper range
$7,355,972
Mid range
$6,212,326
Lower range
$5,068,679
Property history
- Now
- Listed on Sep 12, 2024
Listed for $6,488,800.00
26 days on market
- May 17, 2024
- 5 months ago
Suspended
Listed for $6,888,800.00 • 4 months on market
Location & area
Schools nearby
Home Details
- Description
- Unrivalled Elegance Nestled Custom Built Home With Rare Huge Lot 100 Ft X 190 Ft On Quiet Spring Garden! Land Value Alone Worth 4.5M Plus! Executive Home To Settle Your Family In Award Winning Willowdale East Community With Amazing Neighbours. Top Quality & Workmanship From Top To Bottom. Exceptional Layout With Graciously Proportioned Principal Rooms. Natural Stone Marble Floor&Custom Doors Throughout Entire Main & 2nd Floor.Original Owner, 10 Ft. On Main Fl, 9 Ft. On 2nd Floor & Bsmt. Grand Cathedral Skylight Foyer. Custom Gas Fireplace With Chiselled Stone Mantel. Chef-Inspired Dream Kitchen Open To Breakfast Area With Custom Built-ins, Centre Island and Top of the Line Appliances. Main Floor Library and Laundry. Second Floor 5 whole ensuites Bedrooms. Primary Bedroom Retreat Features a Luxurious 10 Piece Ensuite, His+Hers WICs, Open Concept Seating Area&track lighting. Opulent Lower Level Featuring a Large Recreation Room Complemented with a Built-in Bar, Sauna room+Four Guest Rooms With A 4 Piec&2 piec Baths.Walkup Backyard Oasis Boasting Expansive Wood Deck. Reserved Space For Elevator, Interlocking Brick Circular Driveway with 3 Garages Parking& Driveway Parking 10 Cars+. Best schools rank: Hollywood Public (1/3064),Ear Haig Secondary (21/739)..
- Additional media
- -
- Property taxes
- $27,343.88 per year / $2,278.66 per month
- Basement
- Walk-Up
- Year build
- -
- Type
- Detached
- Bedrooms
- 5 + 4
- Bathrooms
- 8
- Parking spots
- 9.0 Total | 3.0 Garage
- Floor
- -
- Balcony
- -
- Pool
- None
- External material
- Stone
- Roof type
- -
- Lot frontage
- -
- Lot depth
- -
- Heating
- Forced Air
- Fire place(s)
- Y
- Main
- Living
- 15’2” x 19’2”
- Dining
- 16’10” x 19’4”
- Kitchen
- 14’0” x 14’9”
- Family
- 22’0” x 16’7”
- Library
- 14’0” x 16’7”
- 2nd
- Prim Bdrm
- 25’0” x 16’5”
- 2nd Br
- 15’4” x 16’9”
- 3rd Br
- 16’10” x 16’10”
- 4th Br
- 13’2” x 15’3”
- 5th Br
- 19’2” x 14’9”
- Bsmt
- Br
- 13’8” x 14’6”
- Rec
- 34’1” x 38’9”
Listing Brokerage
- MLS® Listing
- C9345991
- Brokerage
- MEHOME REALTY (ONTARIO) INC.
Similar homes for sale
These homes have similar price range, details and proximity to 361 Spring Garden









