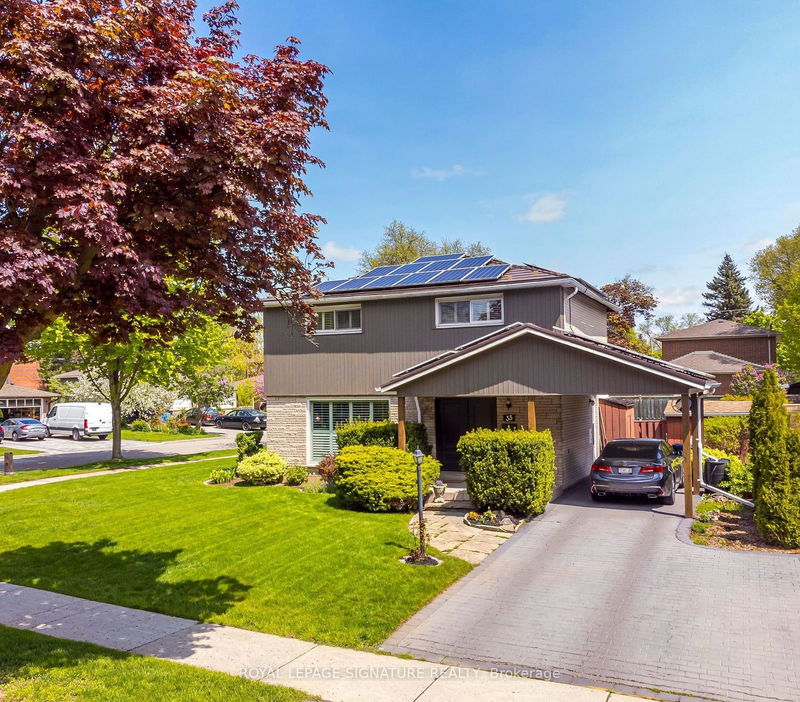35 Gleneagle
Don Valley Village | Toronto
$1,388,000.00
Listed 27 days ago
- 4 bed
- 2 bath
- - sqft
- 3.0 parking
- Detached
Instant Estimate
$1,457,002
+$69,002 compared to list price
Upper range
$1,621,623
Mid range
$1,457,002
Lower range
$1,292,382
Property history
- Now
- Listed on Sep 12, 2024
Listed for $1,388,000.00
27 days on market
- Jun 12, 2024
- 4 months ago
Terminated
Listed for $1,438,000.00 • 3 months on market
- May 15, 2024
- 5 months ago
Terminated
Listed for $1,528,000.00 • 28 days on market
Location & area
Schools nearby
Home Details
- Description
- This Beautiful, Well-Maintained 4+1 Bedroom Detached Home Is Situated On A Spacious Corner Lot In A Peaceful And Highly Sought-After Neighbourhood. This Property Is Filled With Natural Light And Boasts Hardwood Floors Throughout. The Gorgeous Backyard Features A Heated Inground Pool And Private Lush Perennial Gardens, Creating An Idyllic Setting For Entertaining. The Finished Basement Is Equipped With Plenty Of Pot Lights And An Additional Bedroom. The Home Also Includes A Metal Roof With Solar Panels That Generate An Average Annual Passive Income Of $5500. Conveniently Located Within Walking Distance Of Fairview Mall, Ttc, Schools, Parks, And Library, With Quick Access To Highways 401, 404, And The Dvp.
- Additional media
- http://www.videolistings.ca/video/35gleneagle
- Property taxes
- $5,704.88 per year / $475.41 per month
- Basement
- Finished
- Year build
- -
- Type
- Detached
- Bedrooms
- 4 + 1
- Bathrooms
- 2
- Parking spots
- 3.0 Total
- Floor
- -
- Balcony
- -
- Pool
- Inground
- External material
- Brick Front
- Roof type
- -
- Lot frontage
- -
- Lot depth
- -
- Heating
- Forced Air
- Fire place(s)
- Y
- Main
- Living
- 11’1” x 16’12”
- Dining
- 11’5” x 9’4”
- Kitchen
- 11’1” x 12’6”
- 2nd
- Prim Bdrm
- 10’5” x 13’4”
- 2nd Br
- 11’8” x 8’12”
- 3rd Br
- 8’4” x 10’8”
- 4th Br
- 10’5” x 8’6”
- Bsmt
- Br
- 10’4” x 8’0”
- Rec
- 10’7” x 26’11”
- Laundry
- 10’4” x 7’10”
- Utility
- 10’4” x 8’4”
Listing Brokerage
- MLS® Listing
- C9345060
- Brokerage
- ROYAL LEPAGE SIGNATURE REALTY
Similar homes for sale
These homes have similar price range, details and proximity to 35 Gleneagle









