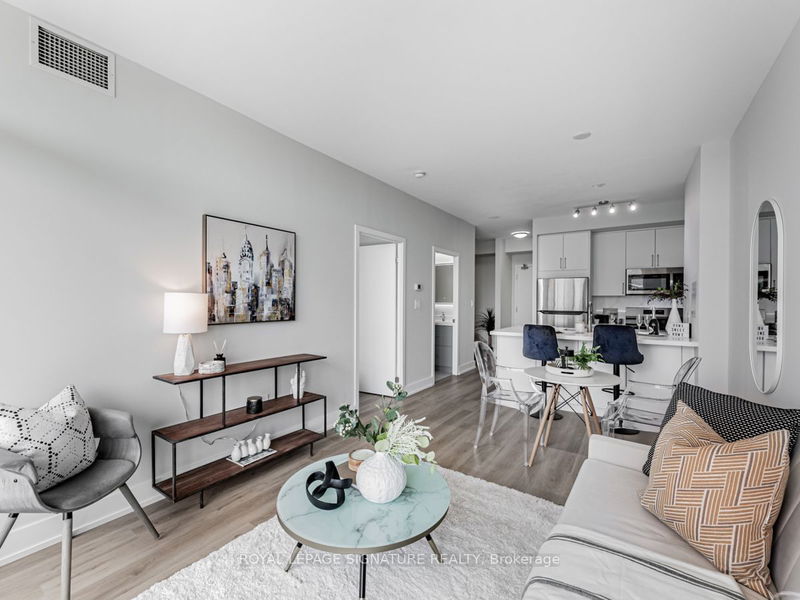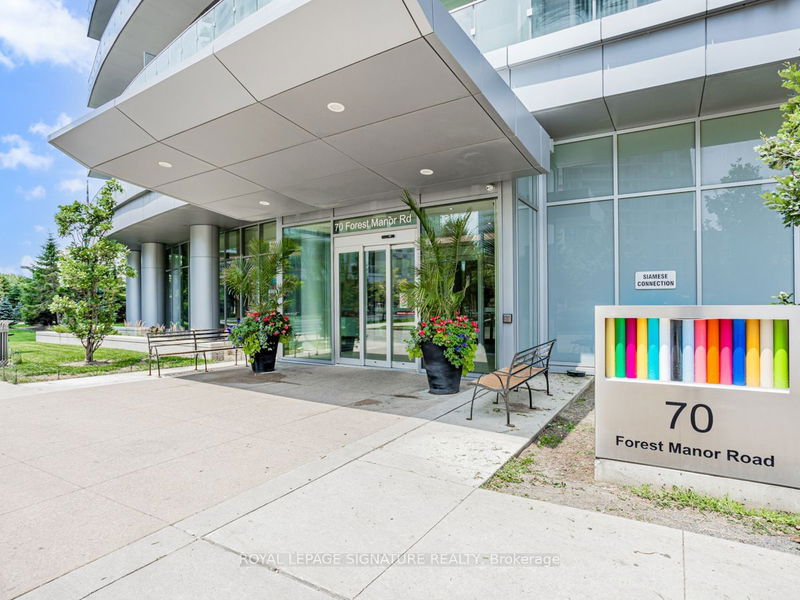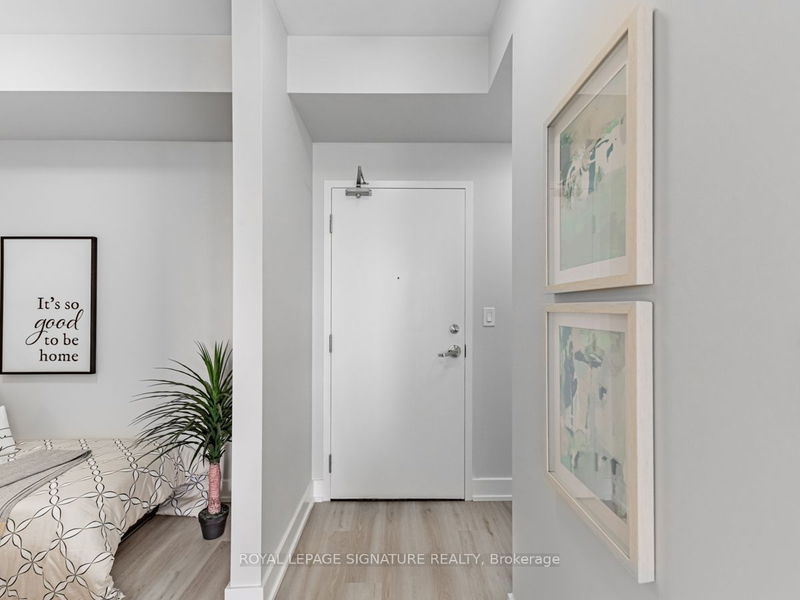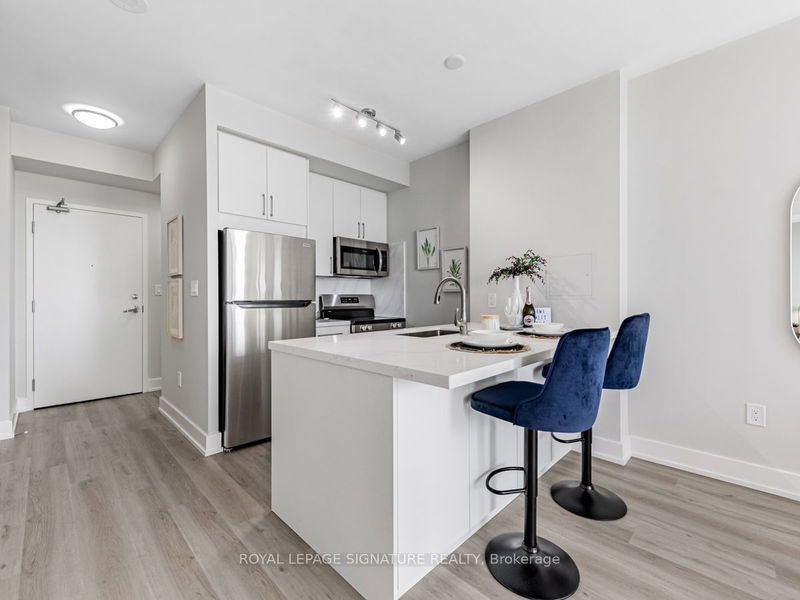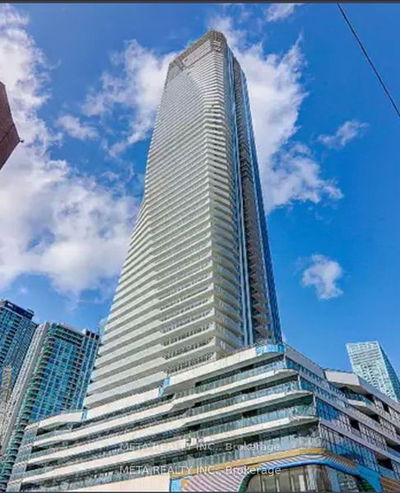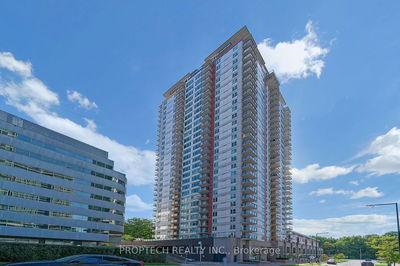1305 - 70 Forest Manor
Henry Farm | Toronto
$639,888.00
Listed 27 days ago
- 1 bed
- 1 bath
- 600-699 sqft
- 1.0 parking
- Condo Apt
Instant Estimate
$627,717
-$12,171 compared to list price
Upper range
$672,705
Mid range
$627,717
Lower range
$582,729
Property history
- Now
- Listed on Sep 12, 2024
Listed for $639,888.00
27 days on market
- Aug 6, 2024
- 2 months ago
Terminated
Listed for $658,888.00 • about 1 month on market
- Jul 25, 2024
- 3 months ago
Terminated
Listed for $499,999.00 • 11 days on market
Location & area
Schools nearby
Home Details
- Description
- STOP Here! WOW!! Look At This Rarely Offered COMPLETELY RENOVATED TOP TO BOTTOM 1+1 Bdrm Spacious CONDO, As If You Were Buying Brand New From The Builder WITH Parking & Locker At Emerald City Condos. Bright. 9 Ft Ceilings. Den Easily Could Be A 2nd Bdrm. Functional Layout. Relax On The Ample Size Balcony. New Paint, New High Level Vinyl Flooring, New Door Handles & Hinges,Baseboards & Quarter Rounds Throughout The Unit. New Stainless Steel Kitchen Appliances. Complete Kitchen Refacing Of Cabinets. New Quartz Countertops With Cupboards On Both Sides of Breakfast Bar Island. New Mirrored Dble Closet Doors In Primary Bdrm & Hallway Closet. Fantastic Location Across Fairview Mall. Don Mills Station/TTC At Your Doorstep. Quaint Community Vibe. Steps To Hwy DVP/404 & 401. Fabulous Building Amenities:Indoor Pool, Jacuzzi, Party Rm, Visitor's Pkg, 24Hr Concierge, Gym/Exercise Rm, Guest Suites, Media Rm/Cinema, Meeting Rm, Child Play Area,Outdoor Patio/Garden, Games/Rec Rm, Pet Wash & More.
- Additional media
- https://www.houssmax.ca/showVideo/h8243576/989271805
- Property taxes
- $2,396.20 per year / $199.68 per month
- Condo fees
- $543.46
- Basement
- None
- Year build
- -
- Type
- Condo Apt
- Bedrooms
- 1 + 1
- Bathrooms
- 1
- Pet rules
- Restrict
- Parking spots
- 1.0 Total | 1.0 Garage
- Parking types
- Owned
- Floor
- -
- Balcony
- Open
- Pool
- -
- External material
- Brick
- Roof type
- -
- Lot frontage
- -
- Lot depth
- -
- Heating
- Forced Air
- Fire place(s)
- N
- Locker
- Owned
- Building amenities
- Concierge, Guest Suites, Gym, Indoor Pool, Media Room, Visitor Parking
- Main
- Kitchen
- 9’4” x 6’10”
- Living
- 13’9” x 10’7”
- Dining
- 13’9” x 10’7”
- Prim Bdrm
- 11’7” x 8’12”
- Den
- 8’1” x 8’12”
- Bathroom
- 4’12” x 8’12”
Listing Brokerage
- MLS® Listing
- C9345079
- Brokerage
- ROYAL LEPAGE SIGNATURE REALTY
Similar homes for sale
These homes have similar price range, details and proximity to 70 Forest Manor
