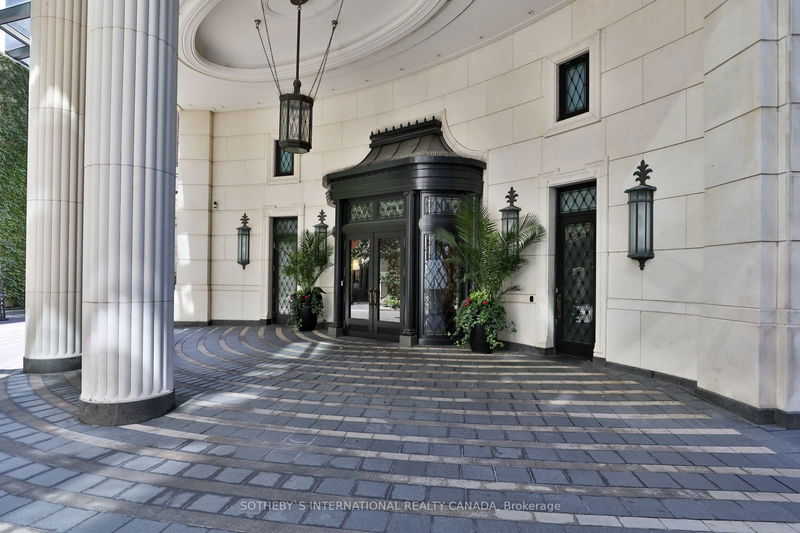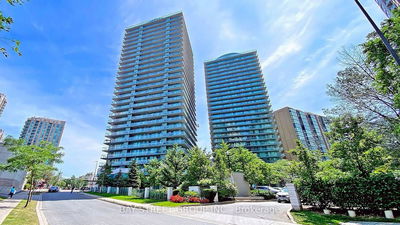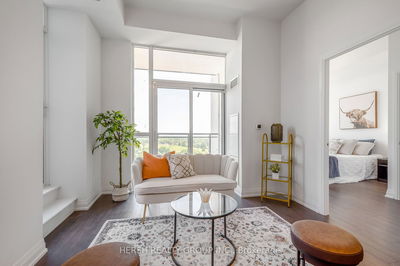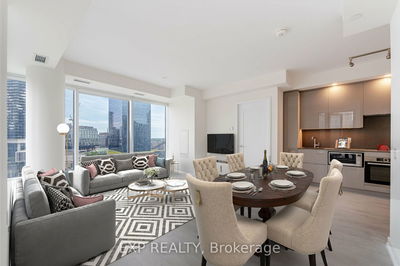9C - 1 St Thomas
Bay Street Corridor | Toronto
$4,718,000.00
Listed 27 days ago
- 2 bed
- 3 bath
- 2250-2499 sqft
- 2.0 parking
- Condo Apt
Instant Estimate
$5,059,893
+$341,893 compared to list price
Upper range
$5,846,526
Mid range
$5,059,893
Lower range
$4,273,260
Property history
- Now
- Listed on Sep 12, 2024
Listed for $4,718,000.00
27 days on market
- Apr 3, 2024
- 6 months ago
Terminated
Listed for $4,750,000.00 • 2 months on market
Location & area
Schools nearby
Home Details
- Description
- Step into luxury with this stunning residence, designed by the acclaimed architect Robert Stern. Nestled in the heart of Yorkville, this sun-filled condo offers approximately 2,400 square feet of refined living space, blending elegance with functionality. The condo boasts high-end finishes, floor-to-ceiling windows, an open concept layout that epitomizes sophistication. The brand-new kitchen is a culinary dream, with top-of-the-line integrated appliances, a spacious seating area perfect for a charming breakfast nook. Adorned with natural stone-quartzite, this kitchen seamlessly combines style with practicality. The expansive living & dining areas are perfect for entertaining, while the den/library provides a serene retreat. Each bedroom features spa-like ensuites, ensuring the ultimate in comfort & luxury. Enjoy the charm of your own private terrace, an outdoor haven ideal for relaxation or entertaining. Recently updated with over $300,000 in renovation. Immerse yourself in Yorkville's vibrant neighborhood, with its exclusive boutiques, restaurants, art galleries, cafes, bars. Welcome to your new home!
- Additional media
- -
- Property taxes
- $15,404.20 per year / $1,283.68 per month
- Condo fees
- $3,463.28
- Basement
- Other
- Year build
- -
- Type
- Condo Apt
- Bedrooms
- 2 + 1
- Bathrooms
- 3
- Pet rules
- Restrict
- Parking spots
- 2.0 Total | 2.0 Garage
- Parking types
- Owned
- Floor
- -
- Balcony
- Terr
- Pool
- -
- External material
- Stone
- Roof type
- -
- Lot frontage
- -
- Lot depth
- -
- Heating
- Heat Pump
- Fire place(s)
- Y
- Locker
- Owned
- Building amenities
- Concierge, Guest Suites, Gym, Indoor Pool, Party/Meeting Room
- Flat
- Living
- 14’6” x 38’3”
- Dining
- 14’6” x 38’3”
- Kitchen
- 13’7” x 19’8”
- Breakfast
- 13’7” x 19’8”
- Prim Bdrm
- 13’1” x 16’9”
- 2nd Br
- 10’2” x 12’8”
- Library
- 14’2” x 14’2”
- Foyer
- 7’7” x 13’1”
Listing Brokerage
- MLS® Listing
- C9346408
- Brokerage
- SOTHEBY`S INTERNATIONAL REALTY CANADA
Similar homes for sale
These homes have similar price range, details and proximity to 1 St Thomas









