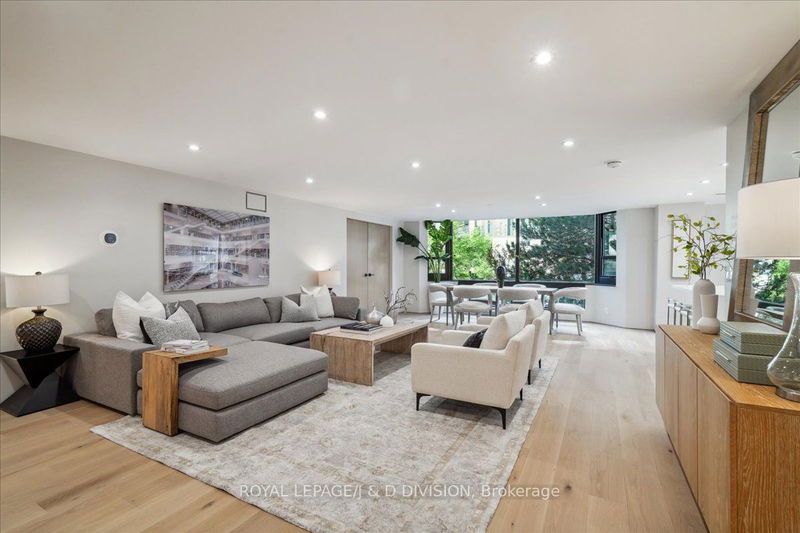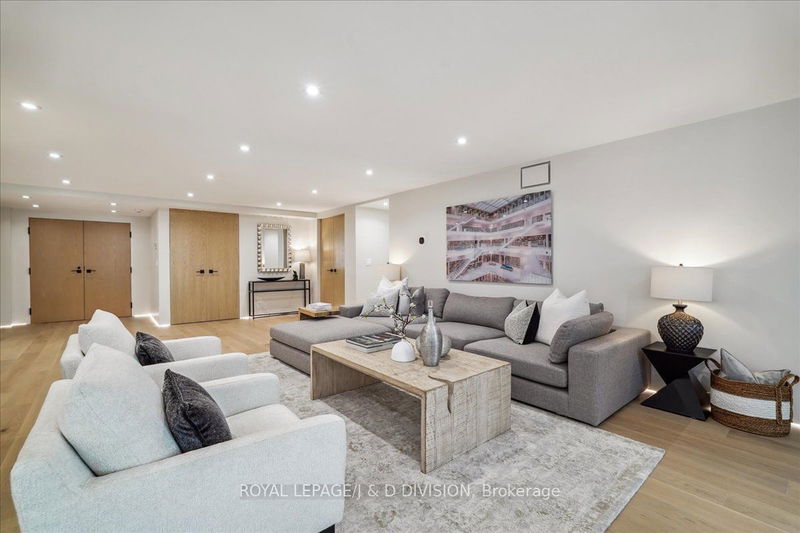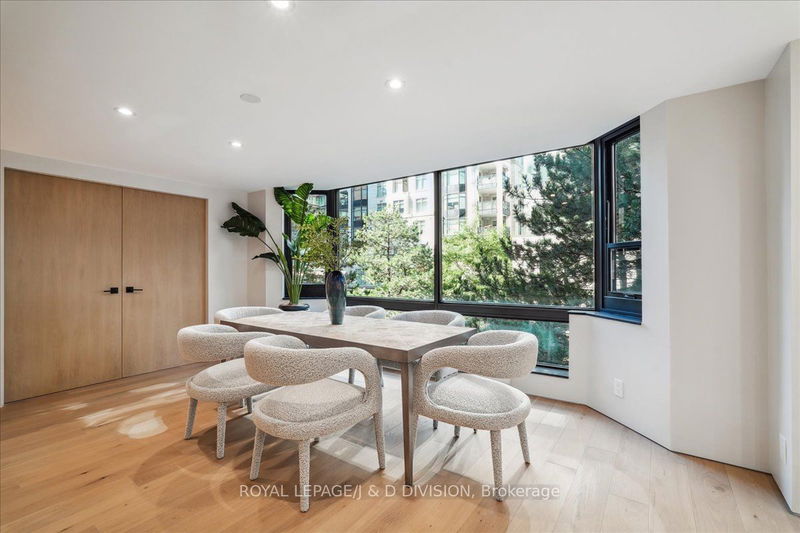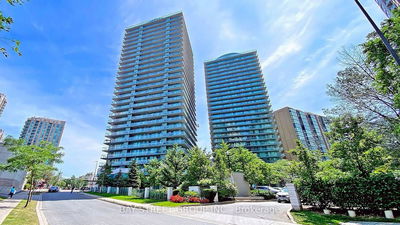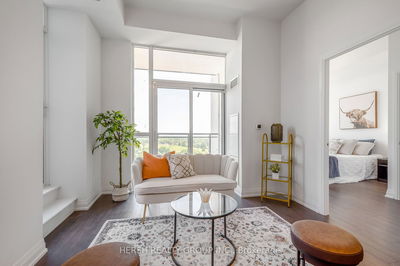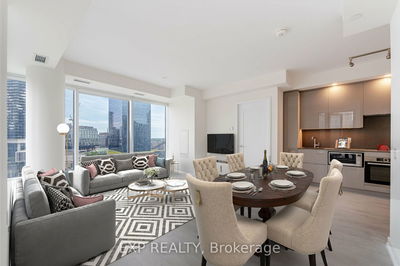404 - 1166 Bay
Bay Street Corridor | Toronto
$2,995,000.00
Listed 27 days ago
- 2 bed
- 2 bath
- 2000-2249 sqft
- 2.0 parking
- Condo Apt
Instant Estimate
$2,716,038
-$278,963 compared to list price
Upper range
$3,184,970
Mid range
$2,716,038
Lower range
$2,247,105
Property history
- Now
- Listed on Sep 12, 2024
Listed for $2,995,000.00
27 days on market
Location & area
Schools nearby
Home Details
- Description
- Bathed in natural light, this stunning residence at the prestigious 1166 Bay Street offers 2,234 square feet of beautifully renovated, bespoke design. Perfect for both relaxed living and lavish entertaining, the home features expansive formal living and dining areas with serene west facing views. The breathtaking contemporary kitchen, a true embodiment of impeccable craftsmanship, seamlessly integrates into the family and dining rooms. It features premium, integrated appliances, luxurious stone countertops, and a spacious center island with a striking waterfall edge and bistro-style seating for five. The expansive family room flows effortlessly into the living area, providing a perfect setting for entertaining. The primary suite offers a serene retreat, complete with an elegant sitting area, walk-in closets, and a spa-inspired ensuite. The second bedroom serves as a guest suite, complete with its own private sitting area and hall bathroom, ensuring comfort and privacy for visitors. The laundry room is designed with both luxury and functionality in mind, offering an abundance of custom cabinetry, ample counter space, and a laundry sink. This thoughtfully designed space combines convenience with style. This exquisite residence presents a rare opportunity to experience sophisticated urban living in the heart of Bay St & Yorkville, where timeless design and modern luxury converge. 2 Parking, 1 Locker included.
- Additional media
- https://media.otbxair.com/1166-Bay-St/idx
- Property taxes
- $8,919.66 per year / $743.31 per month
- Condo fees
- $2,851.32
- Basement
- None
- Year build
- -
- Type
- Condo Apt
- Bedrooms
- 2
- Bathrooms
- 2
- Pet rules
- Restrict
- Parking spots
- 2.0 Total | 2.0 Garage
- Parking types
- Owned
- Floor
- -
- Balcony
- None
- Pool
- -
- External material
- Brick
- Roof type
- -
- Lot frontage
- -
- Lot depth
- -
- Heating
- Heat Pump
- Fire place(s)
- N
- Locker
- Exclusive
- Building amenities
- Concierge, Exercise Room, Indoor Pool, Recreation Room, Rooftop Deck/Garden, Visitor Parking
- Main
- Foyer
- 7’8” x 5’10”
- Living
- 18’8” x 17’3”
- Dining
- 17’3” x 16’10”
- Family
- 10’0” x 9’9”
- Kitchen
- 24’3” x 10’6”
- Prim Bdrm
- 22’0” x 12’11”
- 2nd Br
- 19’11” x 13’9”
- Laundry
- 9’11” x 7’4”
Listing Brokerage
- MLS® Listing
- C9346700
- Brokerage
- ROYAL LEPAGE/J & D DIVISION
Similar homes for sale
These homes have similar price range, details and proximity to 1166 Bay

