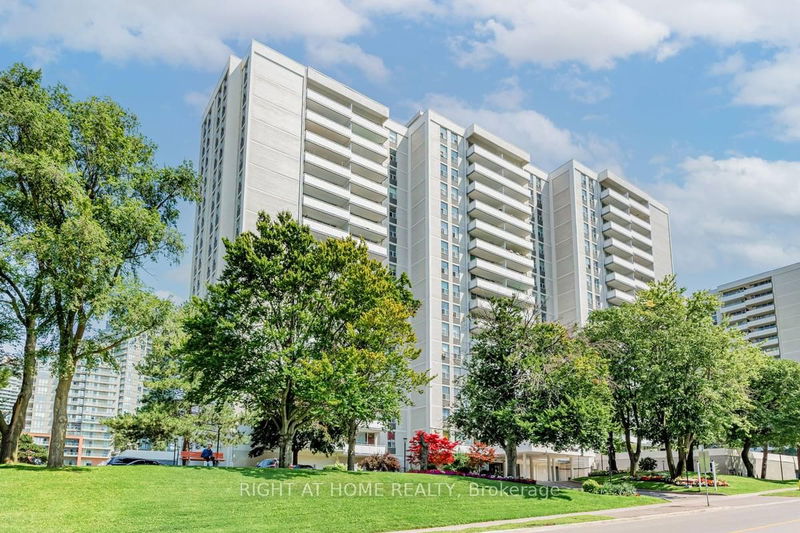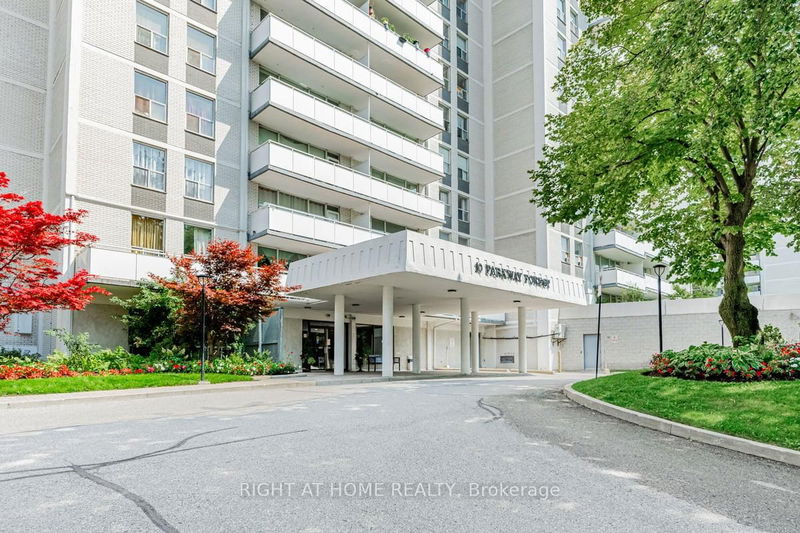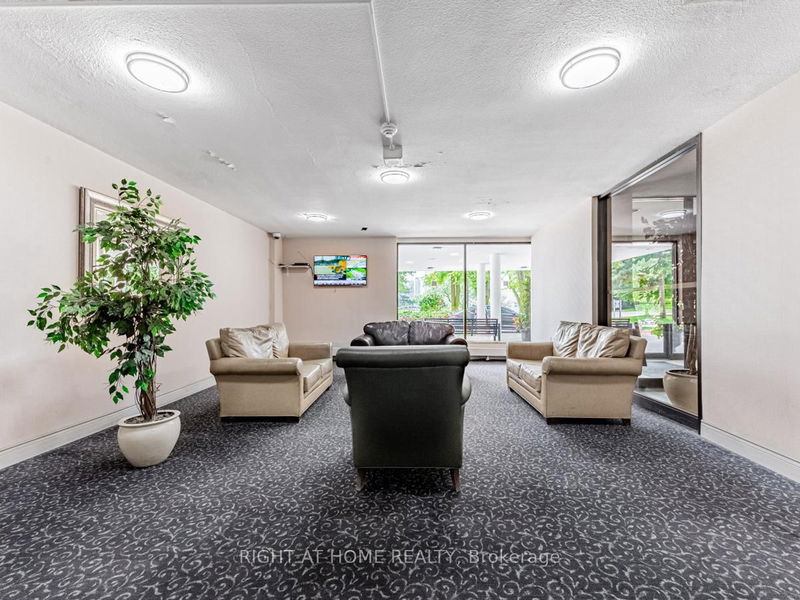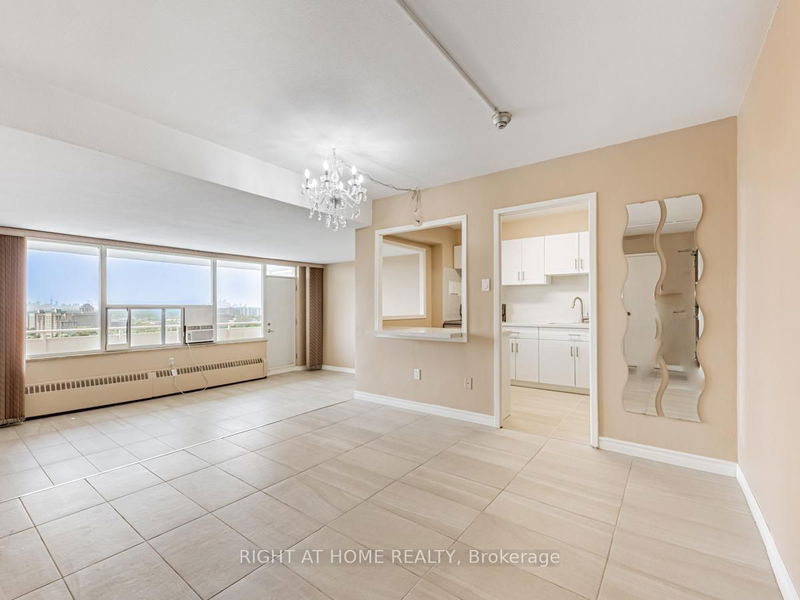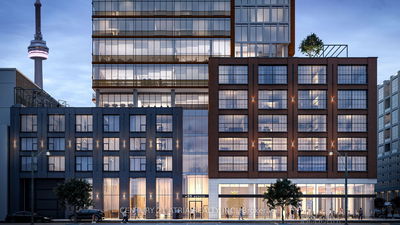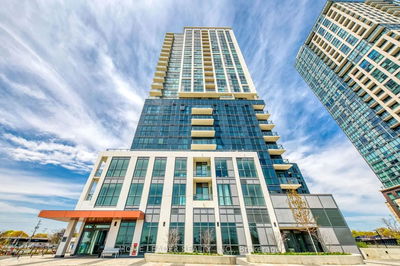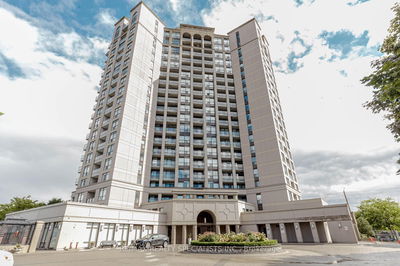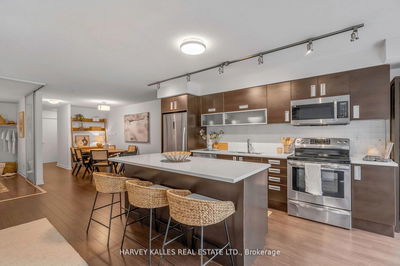903 - 10 Parkway Forest
Henry Farm | Toronto
$498,000.00
Listed 28 days ago
- 1 bed
- 1 bath
- 700-799 sqft
- 1.0 parking
- Condo Apt
Instant Estimate
$503,426
+$5,426 compared to list price
Upper range
$557,273
Mid range
$503,426
Lower range
$449,580
Property history
- Now
- Listed on Sep 12, 2024
Listed for $498,000.00
28 days on market
- Aug 26, 2024
- 1 month ago
Terminated
Listed for $503,800.00 • 15 days on market
Location & area
Schools nearby
Home Details
- Description
- Discover the charm of this one-bedroom condo located at 10 Parkway Forest Dr in North York. Nestled in a vibrant and convenient neighborhood, this condo offers the perfect blend of comfort and accessibility. This stylish unit features an open-concept layout with ample natural light, making it a cozy yet spacious retreat. The kitchen is equipped with modern appliances and plenty of storage, while the living area provides a comfortable space to relax or entertain. The bedroom is generously sized, offering a peaceful sanctuary after a busy day. The building is equipped with a fitness center, sauna, and a outdoor pool. With all-inclusive utilities, cable, internet and indoor parking, this residence offers a hassle-free living experience. Located just steps from Fairview Mall, this condo places you close to top shopping, dining, and entertainment options. With easy access to public transit(Don Mills subway & Oriole GO Station) and major highways like the 401, 404, and DVP, commuting is a breeze. Ideal for a young professional, a couple, or someone looking to downsize.
- Additional media
- https://www.houssmax.ca/vtournb/c0029363
- Property taxes
- $1,152.65 per year / $96.05 per month
- Condo fees
- $706.75
- Basement
- None
- Year build
- -
- Type
- Condo Apt
- Bedrooms
- 1
- Bathrooms
- 1
- Pet rules
- Restrict
- Parking spots
- 1.0 Total | 1.0 Garage
- Parking types
- Exclusive
- Floor
- -
- Balcony
- Open
- Pool
- -
- External material
- Concrete
- Roof type
- -
- Lot frontage
- -
- Lot depth
- -
- Heating
- Baseboard
- Fire place(s)
- N
- Locker
- None
- Building amenities
- Outdoor Pool, Visitor Parking
- Flat
- Kitchen
- 11’2” x 7’8”
- Dining
- 11’5” x 10’5”
- Living
- 18’3” x 11’9”
- Prim Bdrm
- 15’6” x 10’3”
Listing Brokerage
- MLS® Listing
- C9346787
- Brokerage
- RIGHT AT HOME REALTY
Similar homes for sale
These homes have similar price range, details and proximity to 10 Parkway Forest
