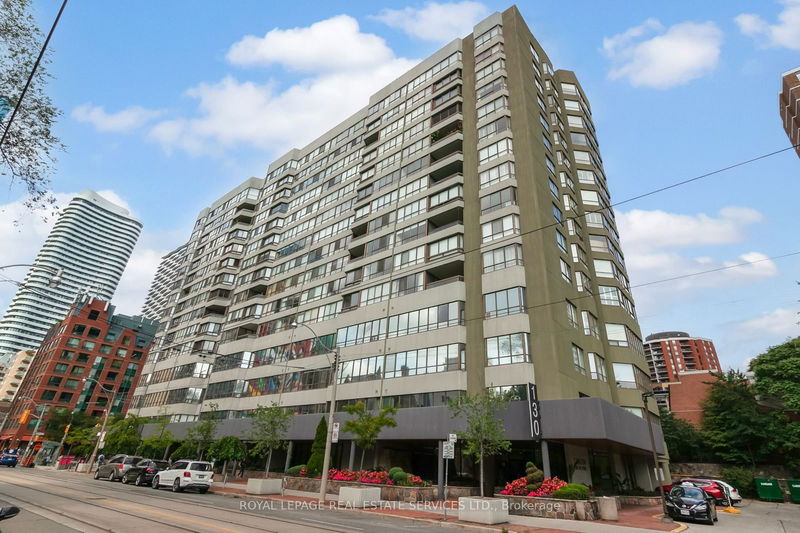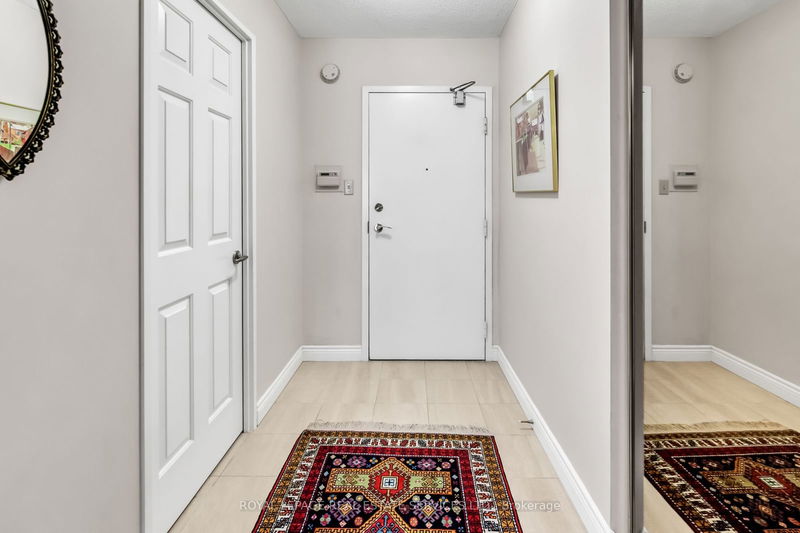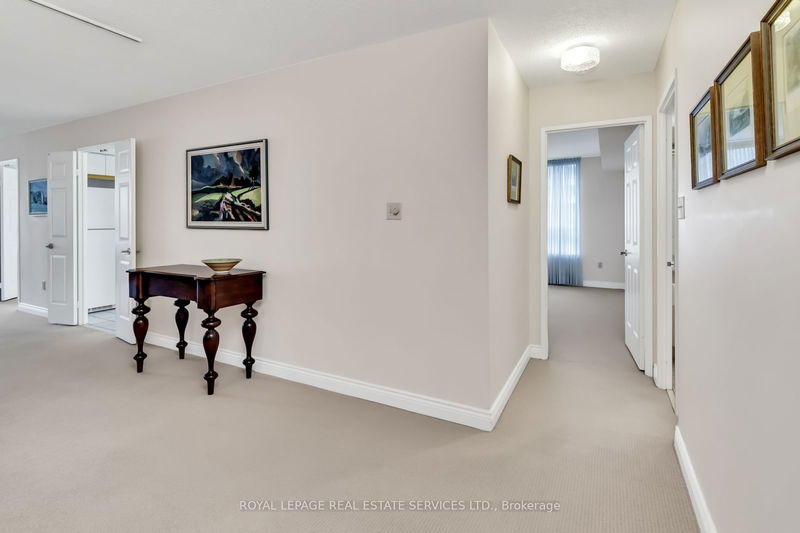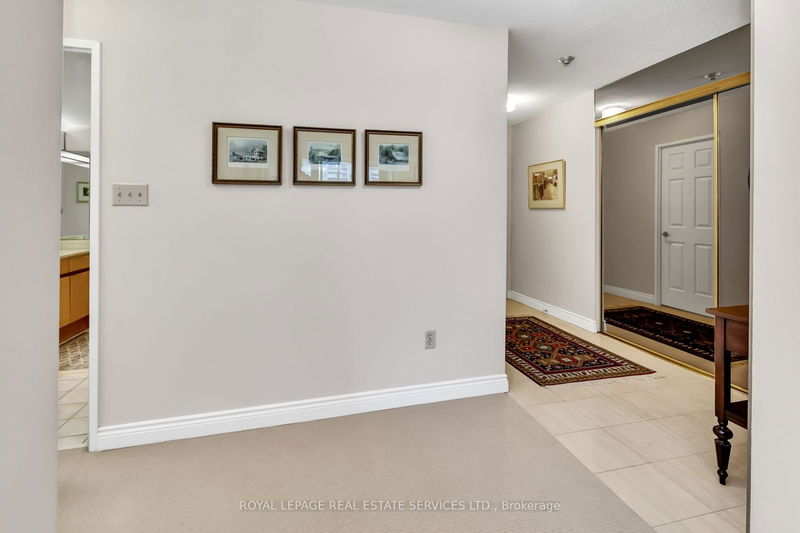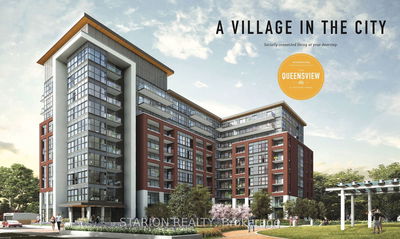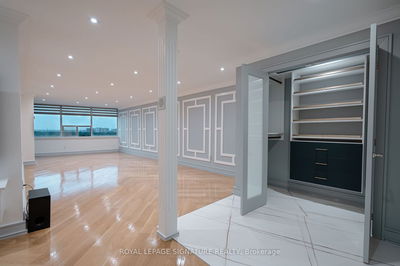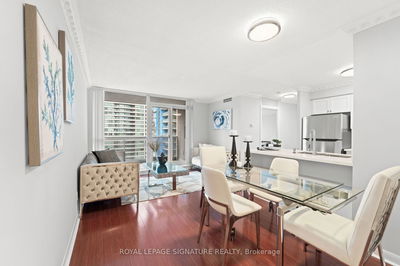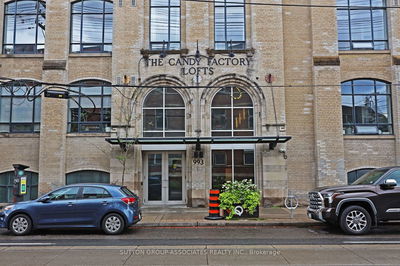603 - 130 Carlton
Cabbagetown-South St. James Town | Toronto
$1,195,000.00
Listed 28 days ago
- 2 bed
- 2 bath
- 1800-1999 sqft
- 1.0 parking
- Condo Apt
Instant Estimate
$1,170,175
-$24,825 compared to list price
Upper range
$1,348,476
Mid range
$1,170,175
Lower range
$991,874
Property history
- Now
- Listed on Sep 12, 2024
Listed for $1,195,000.00
28 days on market
- Jul 31, 2024
- 2 months ago
Terminated
Listed for $1,249,900.00 • about 1 month on market
- May 10, 2024
- 5 months ago
Terminated
Listed for $1,249,900.00 • 3 months on market
- Feb 12, 2024
- 8 months ago
Terminated
Listed for $1,249,900.00 • 3 months on market
- Jan 3, 2024
- 9 months ago
Terminated
Listed for $1,295,000.00 • about 1 month on market
- Oct 2, 2023
- 1 year ago
Terminated
Listed for $1,295,000.00 • 3 months on market
Location & area
Schools nearby
Home Details
- Description
- Coveted Carlton On The Park. A true bungalow in the sky with tranquil vistas boasting approx. 1823 s.f. 2 bedroom split plan. East/North light filled residence. Entertainer's delight, family room with fire place. Steps to subways & TTC, U of Toronto, great shops. First class amenities. Exceptional opportunity for best building and exceptional value for space. Suite in mint condition.
- Additional media
- -
- Property taxes
- $4,499.36 per year / $374.95 per month
- Condo fees
- $1,852.96
- Basement
- None
- Year build
- 31-50
- Type
- Condo Apt
- Bedrooms
- 2
- Bathrooms
- 2
- Pet rules
- Restrict
- Parking spots
- 1.0 Total | 1.0 Garage
- Parking types
- Owned
- Floor
- -
- Balcony
- Encl
- Pool
- -
- External material
- Concrete
- Roof type
- -
- Lot frontage
- -
- Lot depth
- -
- Heating
- Forced Air
- Fire place(s)
- N
- Locker
- Ensuite
- Building amenities
- Concierge, Exercise Room, Indoor Pool, Party/Meeting Room, Rooftop Deck/Garden, Visitor Parking
- Main
- Living
- 14’9” x 14’9”
- Dining
- 12’10” x 10’10”
- Kitchen
- 11’2” x 10’2”
- Bathroom
- 9’10” x 9’10”
- Family
- 16’9” x 12’6”
- Prim Bdrm
- 13’1” x 16’5”
- 2nd Br
- 16’1” x 13’1”
- Solarium
- 11’2” x 8’6”
Listing Brokerage
- MLS® Listing
- C9346912
- Brokerage
- ROYAL LEPAGE REAL ESTATE SERVICES LTD.
Similar homes for sale
These homes have similar price range, details and proximity to 130 Carlton
