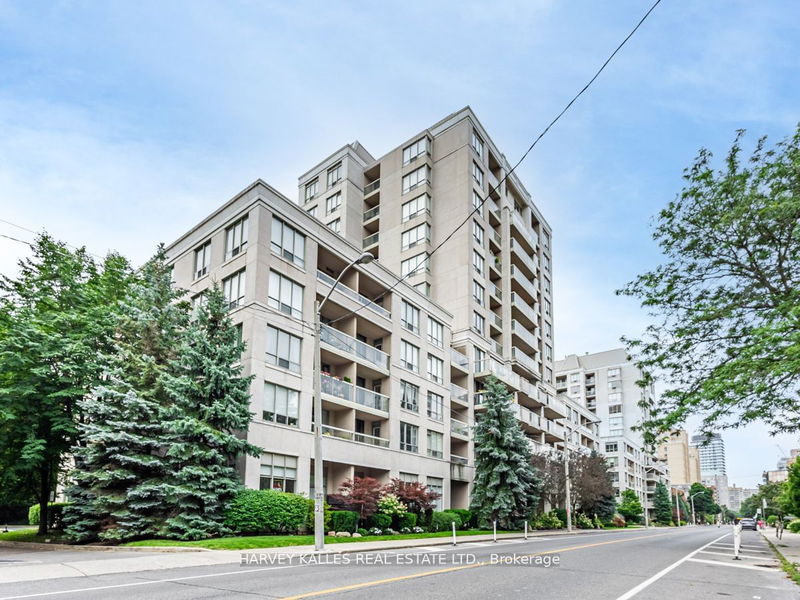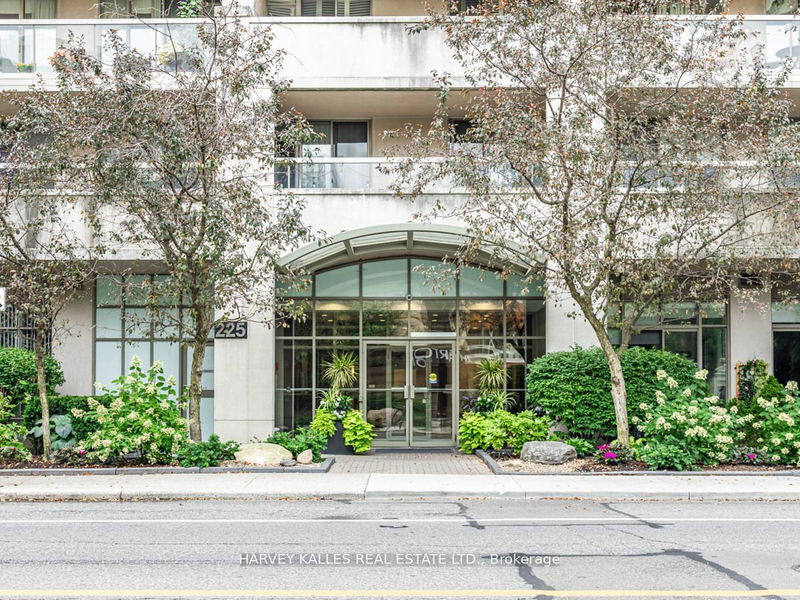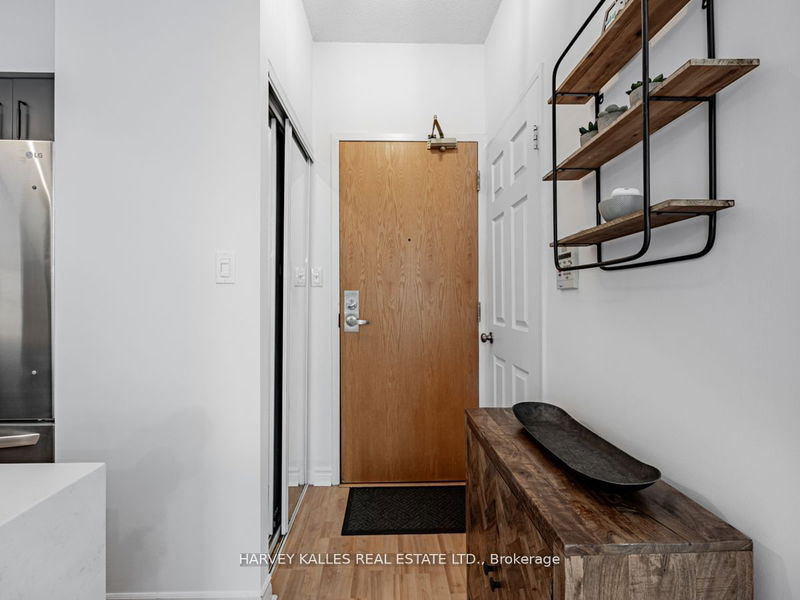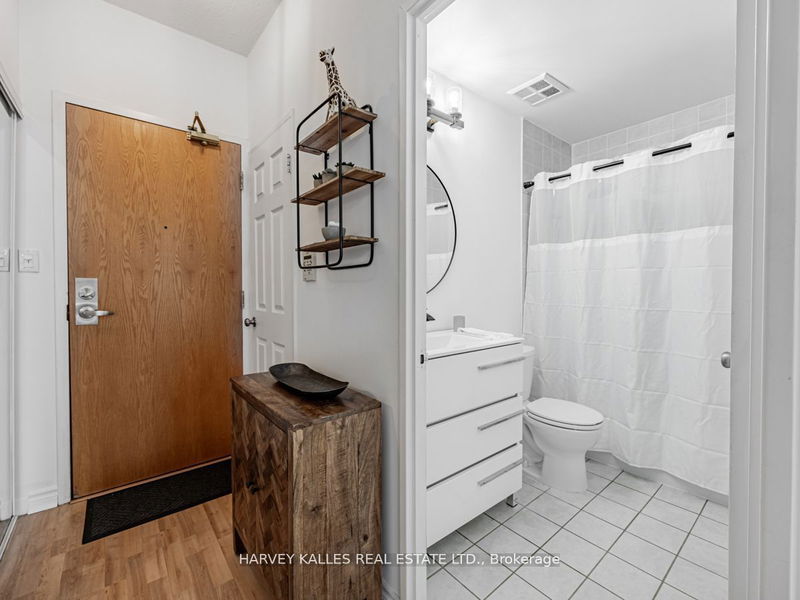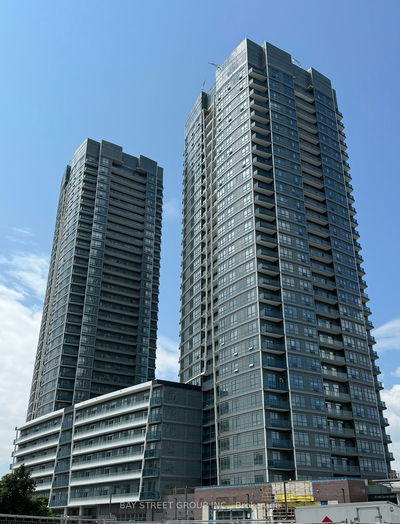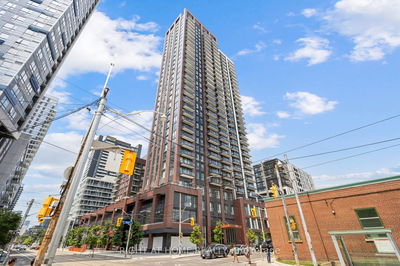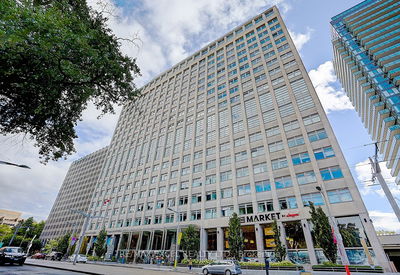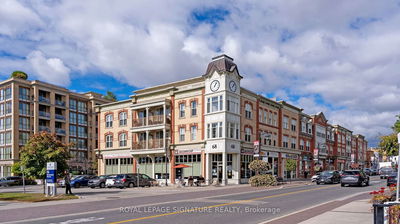107 - 225 Merton
Mount Pleasant West | Toronto
$579,000.00
Listed 28 days ago
- 1 bed
- 1 bath
- 600-699 sqft
- 1.0 parking
- Condo Apt
Instant Estimate
$577,942
-$1,058 compared to list price
Upper range
$626,285
Mid range
$577,942
Lower range
$529,598
Property history
- Now
- Listed on Sep 12, 2024
Listed for $579,000.00
28 days on market
- Sep 5, 2024
- 1 month ago
Terminated
Listed for $639,000.00 • 7 days on market
- Aug 22, 2024
- 2 months ago
Terminated
Listed for $659,000.00 • 14 days on market
- Aug 6, 2024
- 2 months ago
Terminated
Listed for $675,000.00 • 16 days on market
Location & area
Schools nearby
Home Details
- Description
- Welcome to this bright & inviting 1+1 bedroom main floor condo unit, offering a perfect blend of modern elegance and convenient city living. Freshly painted & featuring a spacious layout, this home is ready for you to move in & enjoy. Step inside to find a beautifully renovated kitchen (2022), boasting new s/s appliances, sleek quartz countertops & a stylish backsplash. The open-concept kitchen and living area create an ideal space for entertaining and everyday living. Storage is abundant in this unit, with a large laundry room and a versatile Pax system providing ample space for all your belongings. The generously sized bedroom comfortably fits a king bed and features floor-to-ceiling windows that flood the room with natural light. One of the standout features of this condo is the large private terrace, perfect for outdoor dining & relaxing.
- Additional media
- https://www.houssmax.ca/vtournb/c7836442
- Property taxes
- $2,524.97 per year / $210.41 per month
- Condo fees
- $737.57
- Basement
- None
- Year build
- 16-30
- Type
- Condo Apt
- Bedrooms
- 1 + 1
- Bathrooms
- 1
- Pet rules
- Restrict
- Parking spots
- 1.0 Total | 1.0 Garage
- Parking types
- Owned
- Floor
- -
- Balcony
- Terr
- Pool
- -
- External material
- Brick
- Roof type
- -
- Lot frontage
- -
- Lot depth
- -
- Heating
- Forced Air
- Fire place(s)
- N
- Locker
- Owned
- Building amenities
- Concierge, Exercise Room, Games Room, Party/Meeting Room, Visitor Parking
- Main
- Foyer
- 8’5” x 357’7”
- Kitchen
- 8’12” x 8’5”
- Living
- 16’12” x 10’2”
- Dining
- 10’4” x 7’1”
- Br
- 12’7” x 10’1”
Listing Brokerage
- MLS® Listing
- C9346264
- Brokerage
- HARVEY KALLES REAL ESTATE LTD.
Similar homes for sale
These homes have similar price range, details and proximity to 225 Merton
