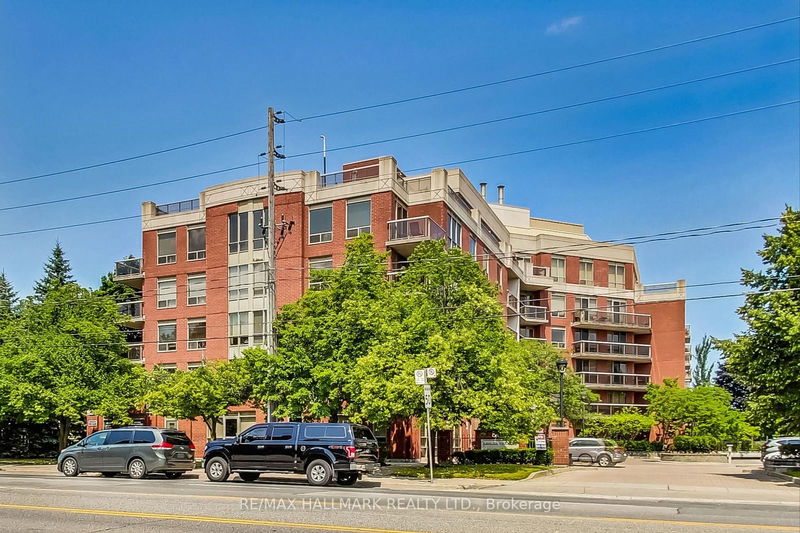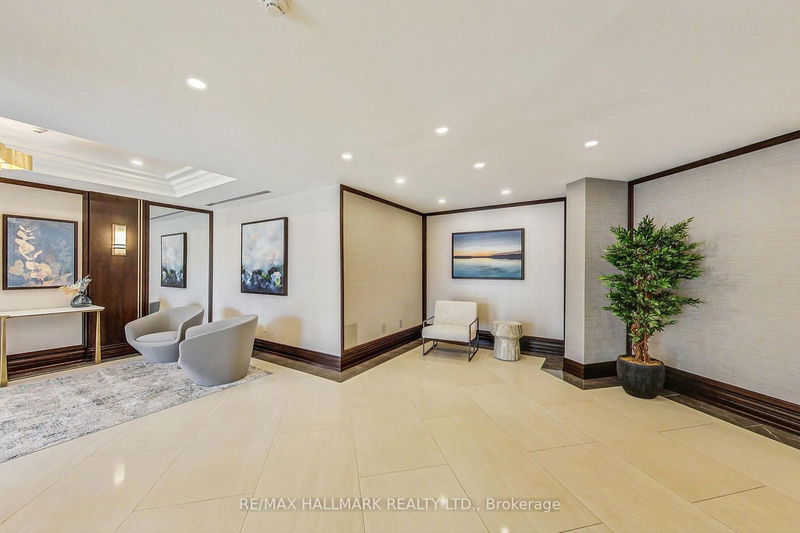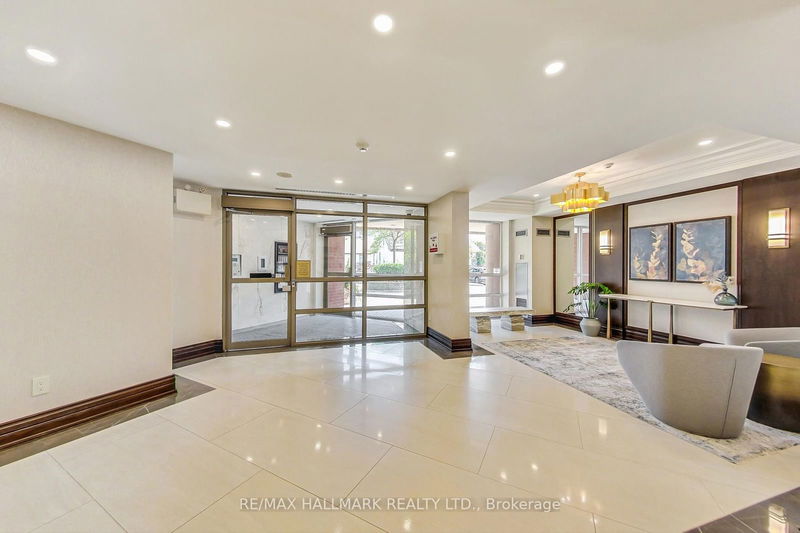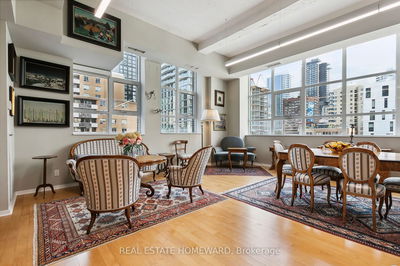405 - 800 Sheppard
Bathurst Manor | Toronto
$639,000.00
Listed 27 days ago
- 2 bed
- 2 bath
- 800-899 sqft
- 1.0 parking
- Condo Apt
Instant Estimate
$620,390
-$18,610 compared to list price
Upper range
$674,086
Mid range
$620,390
Lower range
$566,693
Property history
- Now
- Listed on Sep 10, 2024
Listed for $639,000.00
27 days on market
Location & area
Schools nearby
Home Details
- Description
- Welcome to the Condos at Ashlea Terrace! A Rare Opportunity to Reside in a Quality Built, Highly Desirable, Low-rise Luxury Residence. Located In the Heart of North York. With Easy Access to and Just Steps from Public Transit, Restaurants, Retail Shops, Parks, Schools, Grocery Stores and Much More! The Building Sits Comfortably upon Spacious, Well Maintained, and Manicured Grounds in a Safe Community. Residents Enjoy the Newly Renovated and Professional Managed/ Maintained Common Areas and Amenities. With Utilities Being Included in Monthly Common Expenses it Allows Residents to have Peace of Mind and Gives you More Time to Focus on Enjoying your Life. Units in this Stack Offer a Uniquely Large Wrap Around Open Balcony, with Multiple Entries. with Spectacular, Unobstructed South / East Views... For the Right Price, this Comfortable Layout Offers Buyers a Blank Canvas as well as the Opportunity to Make Improvements, Add Value, and Easily Customize the Space to Make it Feel like Home. Come on by and Check it Out For Yourself!
- Additional media
- https://real.vision/my/800-sheppard-avenue-west-405/tour
- Property taxes
- $2,074.34 per year / $172.86 per month
- Condo fees
- $849.56
- Basement
- None
- Year build
- 16-30
- Type
- Condo Apt
- Bedrooms
- 2
- Bathrooms
- 2
- Pet rules
- Restrict
- Parking spots
- 1.0 Total | 1.0 Garage
- Parking types
- Owned
- Floor
- -
- Balcony
- Open
- Pool
- -
- External material
- Brick
- Roof type
- -
- Lot frontage
- -
- Lot depth
- -
- Heating
- Forced Air
- Fire place(s)
- N
- Locker
- Owned
- Building amenities
- Gym, Party/Meeting Room, Sauna, Visitor Parking
- Flat
- Living
- 18’12” x 10’11”
- Dining
- 18’12” x 10’11”
- Kitchen
- 8’6” x 7’11”
- Br
- 15’5” x 10’0”
- 2nd Br
- 12’12” x 7’11”
Listing Brokerage
- MLS® Listing
- C9346274
- Brokerage
- RE/MAX HALLMARK REALTY LTD.
Similar homes for sale
These homes have similar price range, details and proximity to 800 Sheppard









