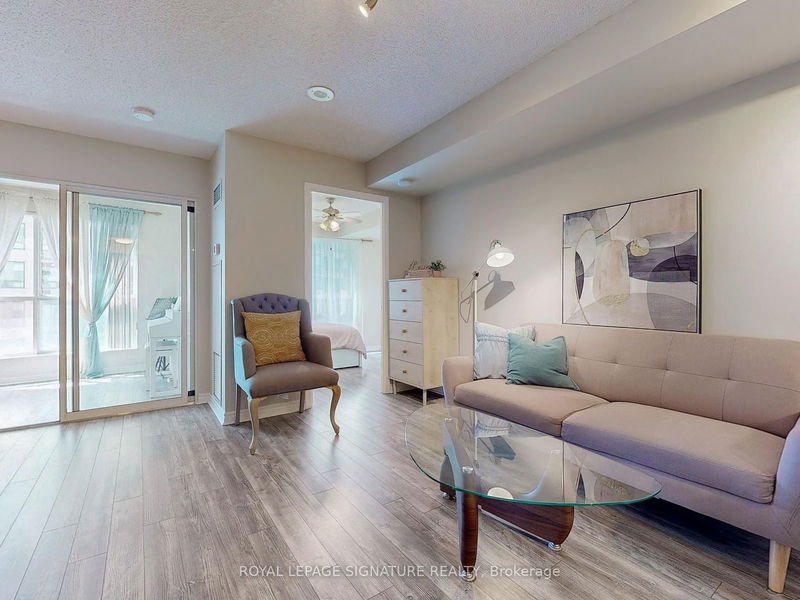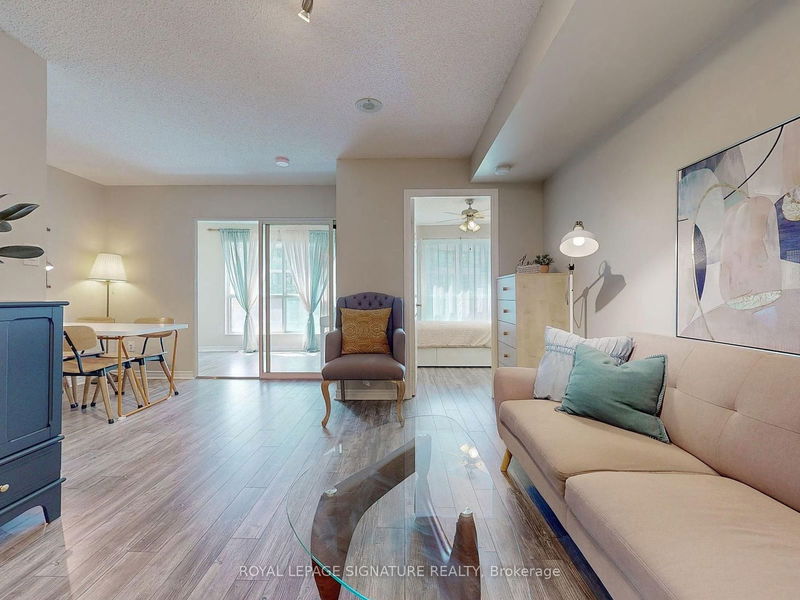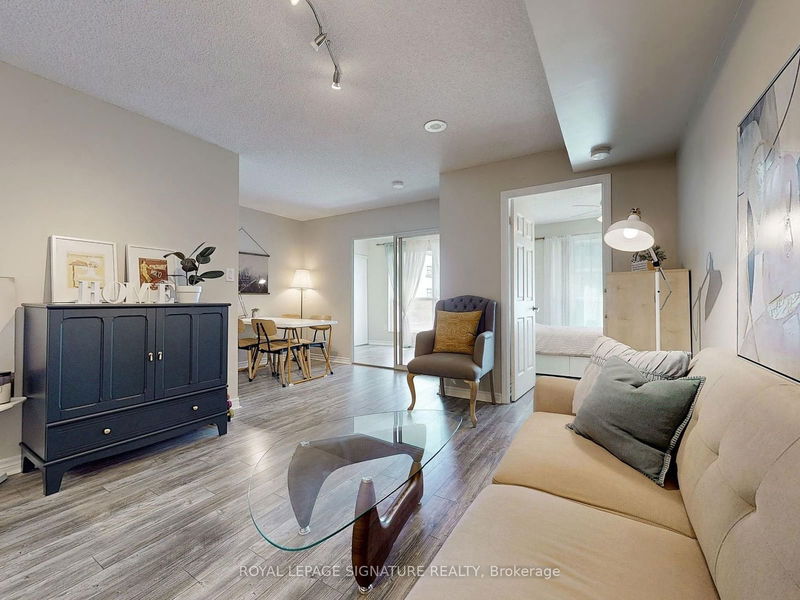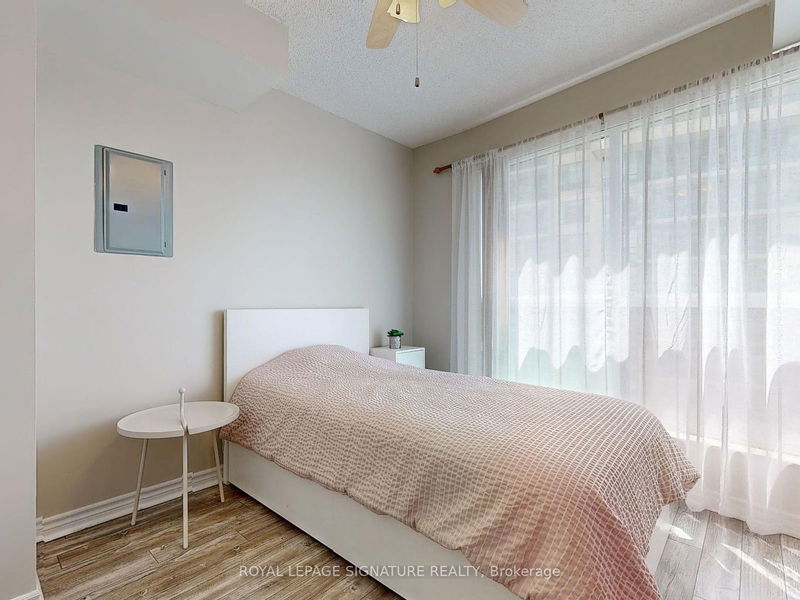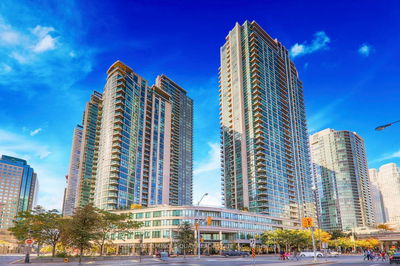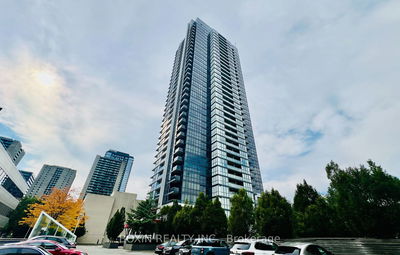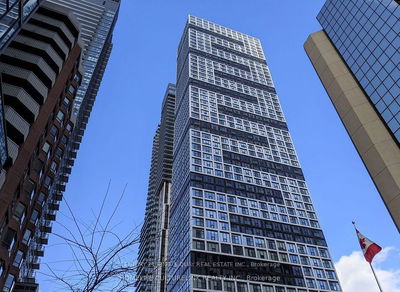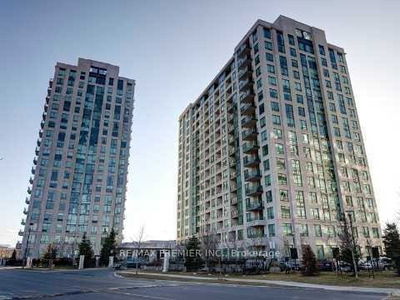708 - 7 Lorraine
Willowdale West | Toronto
$599,000.00
Listed 28 days ago
- 1 bed
- 1 bath
- 600-699 sqft
- 1.0 parking
- Condo Apt
Instant Estimate
$609,128
+$10,128 compared to list price
Upper range
$649,174
Mid range
$609,128
Lower range
$569,083
Property history
- Now
- Listed on Sep 12, 2024
Listed for $599,000.00
28 days on market
- May 10, 2024
- 5 months ago
Terminated
Listed for $648,000.00 • 2 months on market
Location & area
Schools nearby
Home Details
- Description
- Rarely Offered Extremely Versatile 1 Plus Den That Offers Functionality of 2 Bedroom Suite. Primary Bedroom Boasts His & Her Closets. Den Is A Separate Room With Closet, Sliding Doors & Large Window. It Can Be Used Either As a Second Bedroom or Home Office. Sun-Drenched West Exposure Allows Ample Natural Light In. Bright, Spacious, Absolutely READY For You To Move In. Laminate Flooring Throughout & Stylish Window Coverings. Open Concept Living & Dining. Upgraded Kitchen With Quartz Countertop, Backsplash & All Stainless Steel Appliances. Conveniently Positioned at the Vibrant Intersection of Yonge & Finch, You Enjoy Effortless Access to an Array of Transits From Subway to GO and All Amenities Including Most Trendy Restaurants, Coffee Shops, and Bars. Call It Your New Home and Embrace Everything this Great Neighborhood Has to Offer.
- Additional media
- https://www.winsold.com/tour/345564
- Property taxes
- $2,098.76 per year / $174.90 per month
- Condo fees
- $523.54
- Basement
- None
- Year build
- 16-30
- Type
- Condo Apt
- Bedrooms
- 1 + 1
- Bathrooms
- 1
- Pet rules
- Restrict
- Parking spots
- 1.0 Total | 1.0 Garage
- Parking types
- Owned
- Floor
- -
- Balcony
- None
- Pool
- -
- External material
- Concrete
- Roof type
- -
- Lot frontage
- -
- Lot depth
- -
- Heating
- Forced Air
- Fire place(s)
- N
- Locker
- None
- Building amenities
- Concierge, Guest Suites, Gym, Indoor Pool, Party/Meeting Room, Sauna
- Flat
- Living
- 13’11” x 11’5”
- 7’4” x 5’5”
- Kitchen
- 7’10” x 9’1”
- Prim Bdrm
- 10’0” x 9’12”
- Den
- 10’2” x 7’5”
Listing Brokerage
- MLS® Listing
- C9346282
- Brokerage
- ROYAL LEPAGE SIGNATURE REALTY
Similar homes for sale
These homes have similar price range, details and proximity to 7 Lorraine
