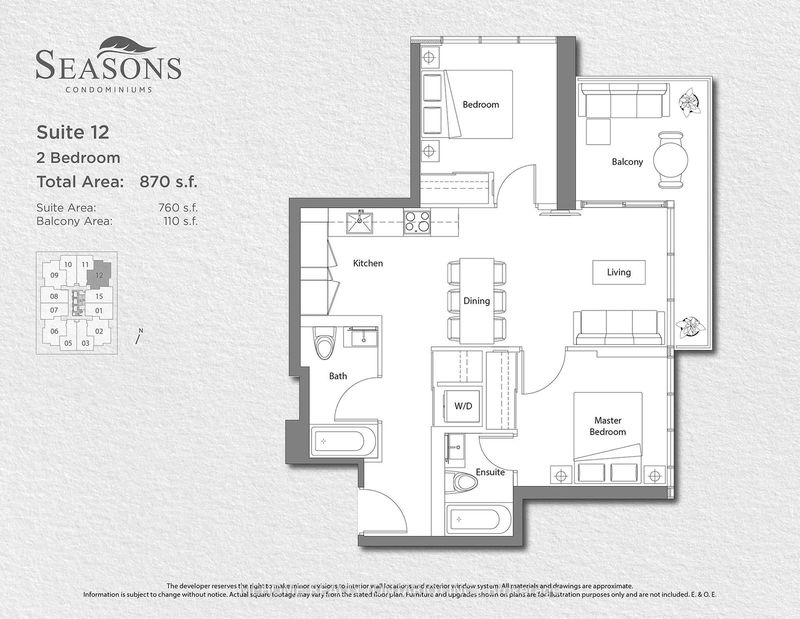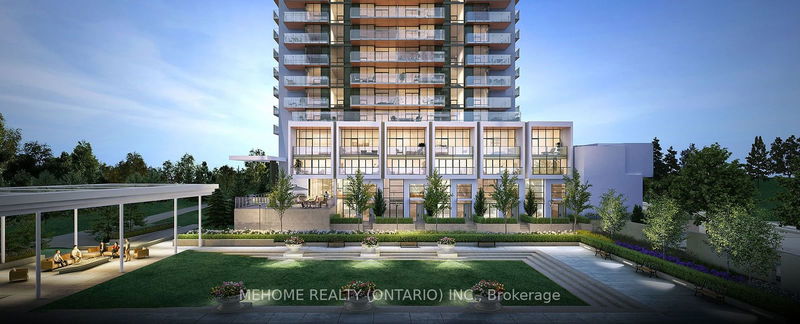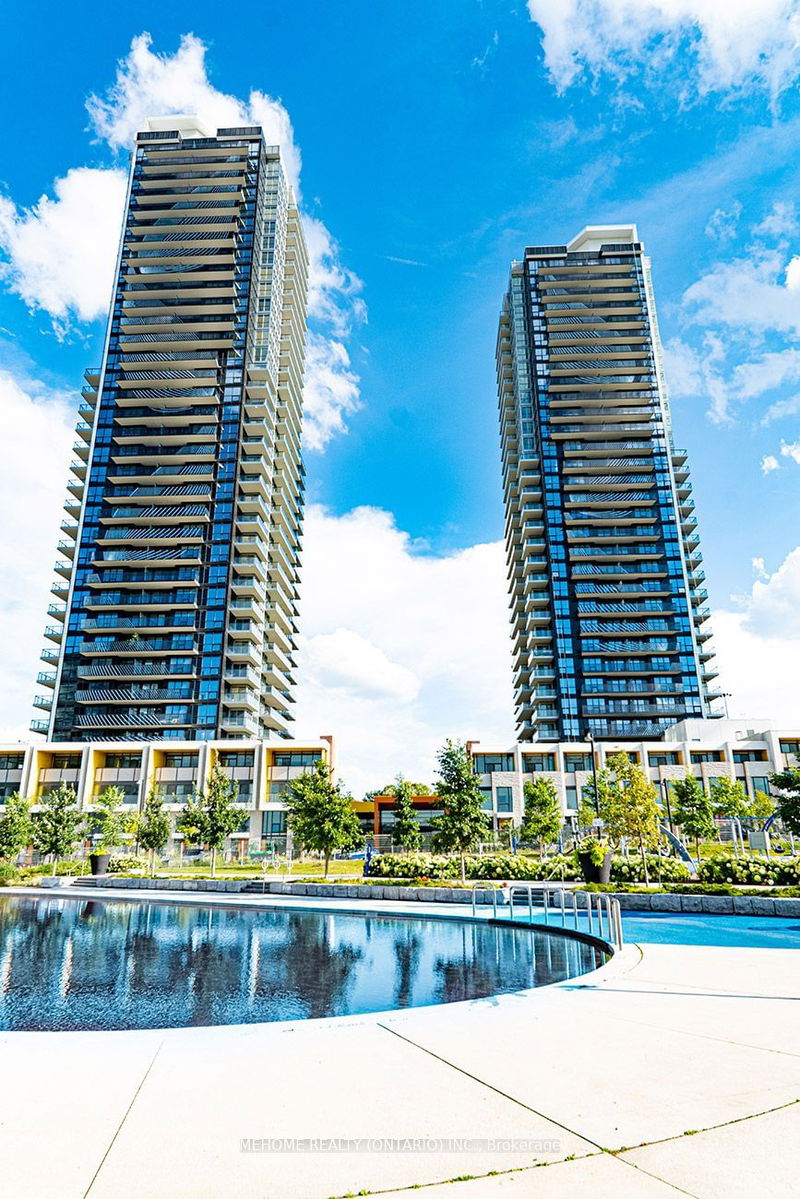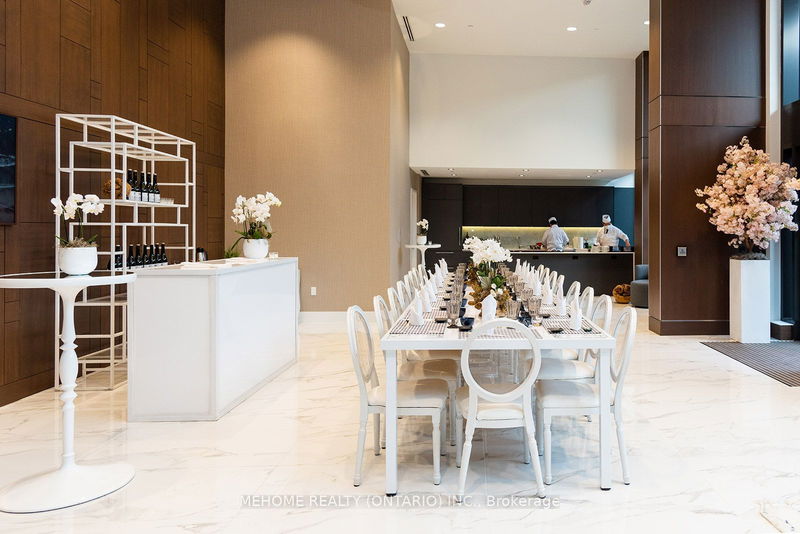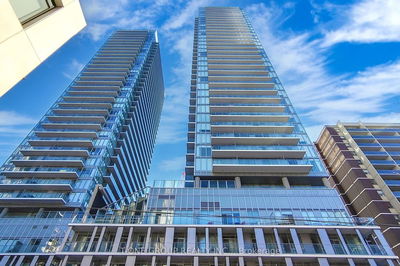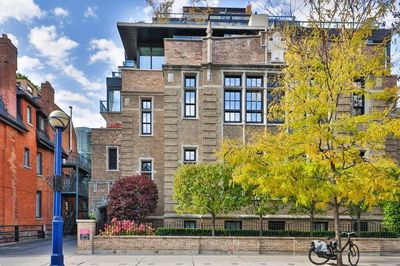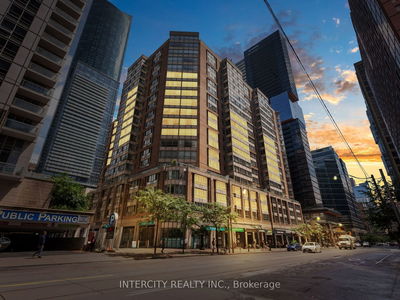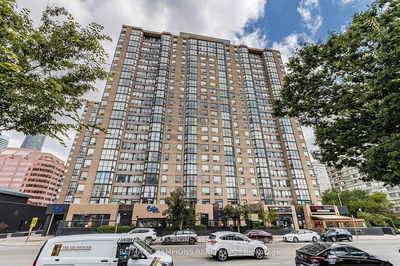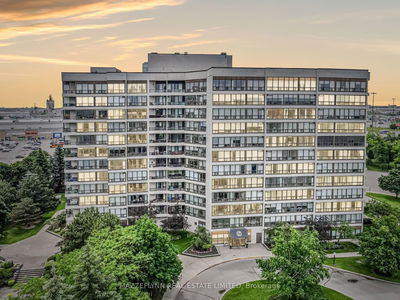912 - 85 Mcmahon
Bayview Village | Toronto
$849,000.00
Listed 26 days ago
- 2 bed
- 2 bath
- 700-799 sqft
- 1.0 parking
- Comm Element Condo
Instant Estimate
$804,602
-$44,398 compared to list price
Upper range
$859,417
Mid range
$804,602
Lower range
$749,787
Property history
- Sep 12, 2024
- 26 days ago
Price Change
Listed for $849,000.00 • 15 days on market
Location & area
Schools nearby
Home Details
- Description
- This Contemporary Residence Offers a Fresh and Stylish Design with High-end Finishes Throughout. Open-concept Living Area Flooded with Natural Light. Spacious North East Corner With 760 Sqft Functional Interior Space And Oversized 110Sqft Balcony. Modern Kitchen With Quartz Counter Top And Marble Backsplash, Built-In Integrated High End Miele Appliances, Two Bedrooms With Build-In Closet Organizer, Access To 80,000Sf Megaclub, Tennis/Basket Crt/Swimming Pool/Dance Studio/Formal Ballroom Etc. Mins To Community Centre, Ikea, Subway, TTC, Go Station, Hwy 401/404, Bayview Village And Fairview Mall. This unit comes with EV parking.
- Additional media
- https://www.simonphotostudio.com/85-mcmahon-dr
- Property taxes
- $3,440.54 per year / $286.71 per month
- Condo fees
- $624.79
- Basement
- None
- Year build
- 0-5
- Type
- Comm Element Condo
- Bedrooms
- 2
- Bathrooms
- 2
- Pet rules
- Restrict
- Parking spots
- 1.0 Total | 1.0 Garage
- Parking types
- Owned
- Floor
- -
- Balcony
- Open
- Pool
- -
- External material
- Concrete
- Roof type
- -
- Lot frontage
- -
- Lot depth
- -
- Heating
- Forced Air
- Fire place(s)
- N
- Locker
- Owned
- Building amenities
- -
- Flat
- Living
- 8’2” x 6’7”
- Dining
- 8’2” x 9’10”
- Kitchen
- 8’2” x 9’10”
- Prim Bdrm
- 9’10” x 10’6”
- 2nd Br
- 10’2” x 8’10”
Listing Brokerage
- MLS® Listing
- C9346320
- Brokerage
- MEHOME REALTY (ONTARIO) INC.
Similar homes for sale
These homes have similar price range, details and proximity to 85 Mcmahon
